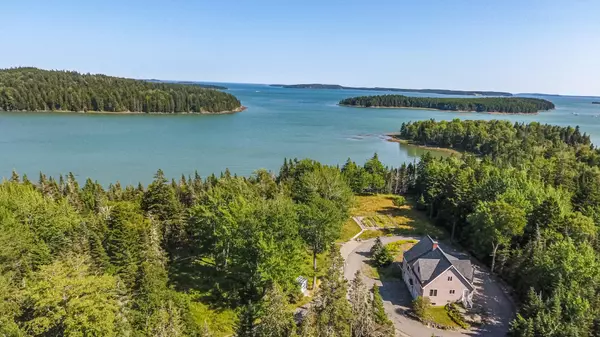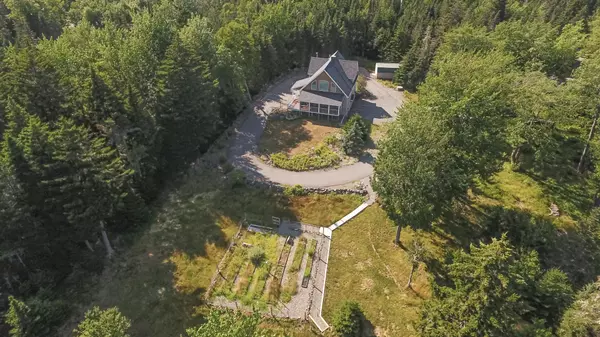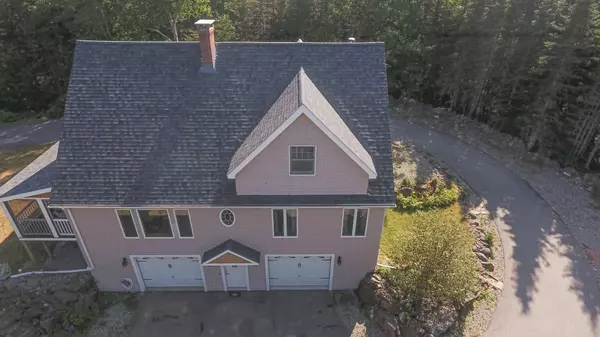Bought with Realty of Maine
$700,000
$775,000
9.7%For more information regarding the value of a property, please contact us for a free consultation.
3 Beds
2 Baths
1,800 SqFt
SOLD DATE : 02/24/2023
Key Details
Sold Price $700,000
Property Type Residential
Sub Type Single Family Residence
Listing Status Sold
Square Footage 1,800 sqft
Subdivision Smith Point Homeowner'S Association
MLS Listing ID 1538817
Sold Date 02/24/23
Style Contemporary
Bedrooms 3
Full Baths 2
HOA Fees $25/ann
HOA Y/N Yes
Abv Grd Liv Area 1,800
Originating Board Maine Listings
Year Built 2006
Annual Tax Amount $3,501
Tax Year 2021
Lot Size 12.000 Acres
Acres 12.0
Property Description
This spectacular oceanfront home has it all. Quality crafted, custom built, beautifully landscaped, with picturesque ocean views and space to explore. Thoughtfully planned with a master bedroom, bathroom and laundry on the first floor, open concept living/kitchen with beautiful pine vaulted ceilings. Loft area, 2 bedrooms and another full bath on 2nd floor. 350 feet of owned ocean waterfront, with another 318 feet at the community common lot. Basement to above second floor roof new brick fireplace with chimney installed recently. Recent roof in 2018, expanded deck with screen porch, landscaping, path down to waterfront end just past the new red boat house and gorgeous recently built stylish chicken coop. Deer fenced raised garden boxes. Beautiful trees and gardens throughout the gardens. 10 Acres across the road protect the privacy is in Tree Growth. Enter the paved driveway and follow it down to this compound and you will be home! Additional shed outbuilding and 2 car garage under home. Sit back and relax on the luxurious screened in porch with Trex and breathe in the fresh Maine ocean air! Take in the spectacular views from the waterfront!!! This property offers the ultimate privacy you've been searching for.
Location
State ME
County Washington
Zoning Shoreland
Body of Water Bobs Bay
Rooms
Basement Walk-Out Access, Full, Interior Entry, Unfinished
Master Bedroom First 12.5X15.0
Bedroom 2 Second 14.8X10.6
Bedroom 3 Second 14.8X14.3
Living Room First 18.0X21.0
Dining Room First 11.11X11.0
Kitchen First 12.4X10.1
Interior
Interior Features Walk-in Closets, 1st Floor Bedroom, Bathtub, Pantry, Shower, Storage
Heating Radiant, Other, Multi-Zones, Hot Water, Baseboard
Cooling None
Fireplaces Number 1
Fireplace Yes
Appliance Washer, Refrigerator, Microwave, Gas Range, Dryer, Dishwasher
Laundry Laundry - 1st Floor, Main Level
Exterior
Garage 5 - 10 Spaces, Paved, Garage Door Opener, Inside Entrance, Heated Garage, Underground
Garage Spaces 2.0
Waterfront Description Cove,Bay,Ocean
View Y/N Yes
View Scenic, Trees/Woods
Roof Type Shingle
Street Surface Gravel,Paved
Porch Deck, Porch, Screened
Road Frontage Private
Garage Yes
Building
Lot Description Level, Open Lot, Rolling Slope, Landscaped, Wooded, Rural
Foundation Concrete Perimeter
Sewer Private Sewer, Septic Existing on Site
Water Private, Well
Architectural Style Contemporary
Structure Type Wood Siding,Vinyl Siding,Shingle Siding,Wood Frame
Others
HOA Fee Include 300.0
Restrictions Unknown
Security Features Security System
Energy Description Propane, Wood, Oil
Read Less Info
Want to know what your home might be worth? Contact us for a FREE valuation!

Our team is ready to help you sell your home for the highest possible price ASAP

GET MORE INFORMATION

Admin | License ID: AC90603689






