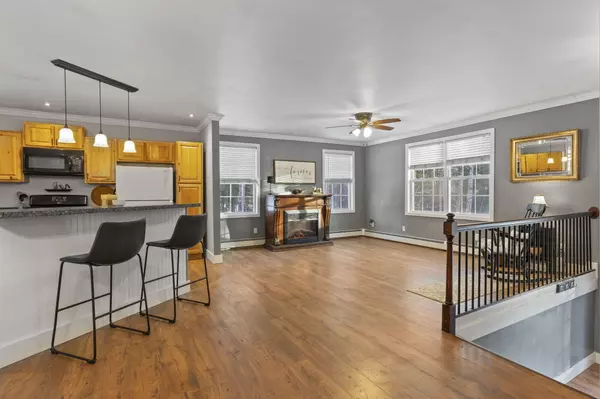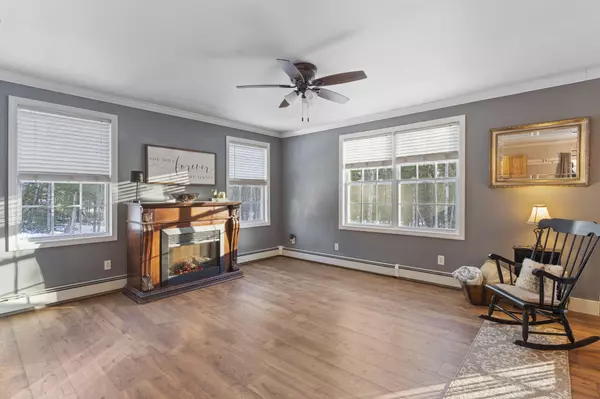Bought with PinePoint Realty
$344,000
$325,000
5.8%For more information regarding the value of a property, please contact us for a free consultation.
4 Beds
2 Baths
1,750 SqFt
SOLD DATE : 03/10/2023
Key Details
Sold Price $344,000
Property Type Residential
Sub Type Single Family Residence
Listing Status Sold
Square Footage 1,750 sqft
MLS Listing ID 1551174
Sold Date 03/10/23
Style Contemporary,Raised Ranch,Ranch
Bedrooms 4
Full Baths 2
HOA Y/N No
Abv Grd Liv Area 1,400
Originating Board Maine Listings
Year Built 2011
Annual Tax Amount $2,787
Tax Year 2022
Lot Size 3.000 Acres
Acres 3.0
Property Description
Welcome to 750 Paris road, nestled into the woods on 3 acres of land in Hebron just a couple miles from Hebron Academy. This newly updated, move-in ready raised ranch has much to offer. Upon entering you first notice the new hardwood floors and the open, inviting space. The large back deck off of the dining area and kitchen enables endless entertaining opportunities. The home has a large primary bedroom with en-suite bathroom and three additional bedrooms. With a metal roof, vinyl siding and a new efficient propane heating system the new owner can feel good knowing there will be little maintenance needed. The oversized two-car garage is attached to the home and provides room to park and for extra storage space. Less than a fifteen minute drive to Auburn as the home is located right past the Minot town line. Offers are Due Monday, January 30th by 2:00 PM. Please Allow Sellers until January 31, 2:00 PM to respond.
Location
State ME
County Oxford
Zoning Rural
Direction Follow Rt. 119/Paris Road. If coming from Minot, the driveway will be on the right shortly after the Hebron town line. The long driveway splits - stay to the left.
Rooms
Basement Finished, Full, Walk-Out Access
Primary Bedroom Level First
Bedroom 2 First
Bedroom 3 First
Bedroom 4 Basement
Living Room First
Dining Room First
Kitchen First
Interior
Interior Features 1st Floor Bedroom, Pantry, Primary Bedroom w/Bath
Heating Multi-Zones, Hot Water, Baseboard
Cooling None
Fireplace No
Appliance Refrigerator, Electric Range, Dishwasher
Laundry Laundry - 1st Floor, Main Level
Exterior
Garage 1 - 4 Spaces, Reclaimed, Inside Entrance
Garage Spaces 2.0
Waterfront No
View Y/N No
Roof Type Metal
Street Surface Paved
Porch Deck
Garage Yes
Building
Lot Description Level, Open Lot, Landscaped, Wooded, Rural
Foundation Concrete Perimeter
Sewer Private Sewer
Water Private
Architectural Style Contemporary, Raised Ranch, Ranch
Structure Type Vinyl Siding,Wood Frame
Others
Restrictions Unknown
Energy Description Propane
Financing FHA
Read Less Info
Want to know what your home might be worth? Contact us for a FREE valuation!

Our team is ready to help you sell your home for the highest possible price ASAP

GET MORE INFORMATION

Admin | License ID: AC90603689






