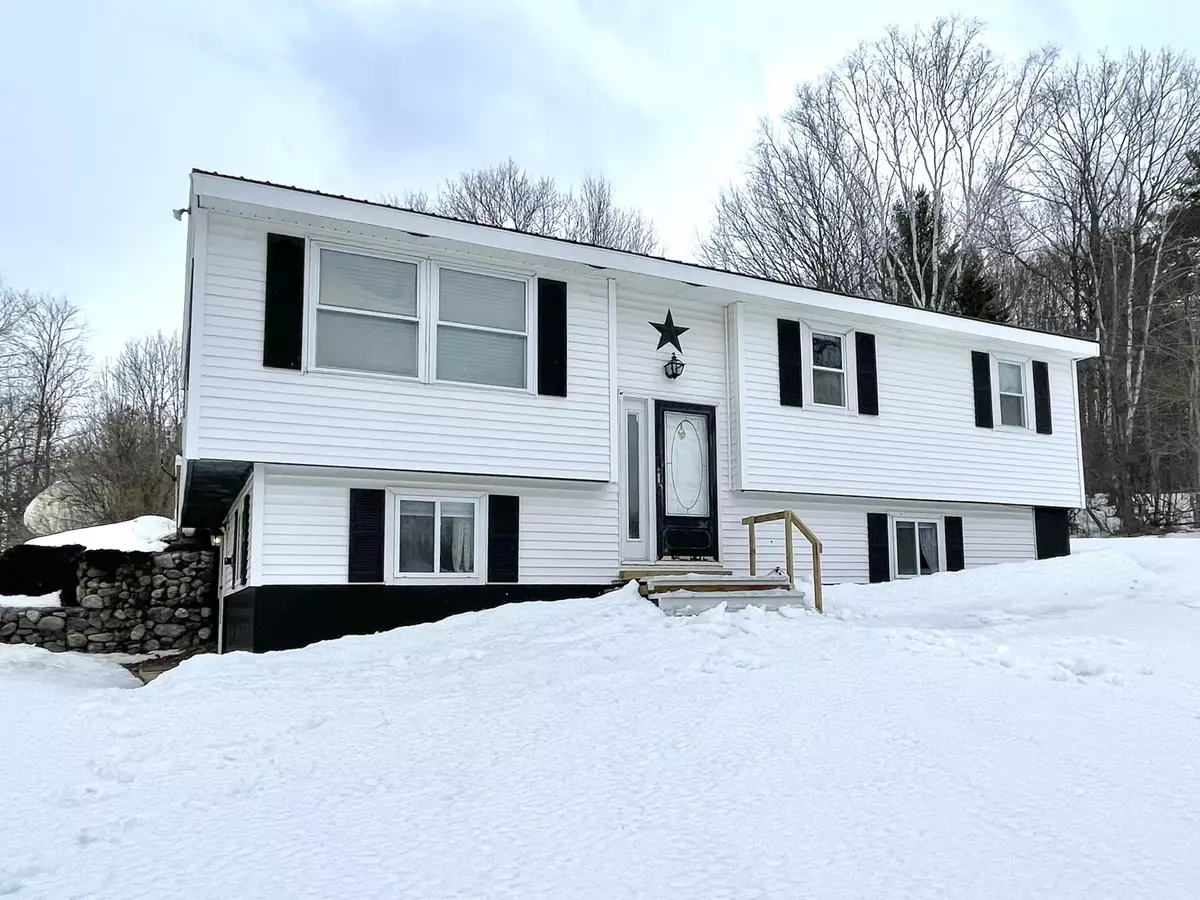Bought with Realty ONE Group - Compass
$308,000
$314,900
2.2%For more information regarding the value of a property, please contact us for a free consultation.
4 Beds
2 Baths
1,680 SqFt
SOLD DATE : 04/12/2023
Key Details
Sold Price $308,000
Property Type Residential
Sub Type Single Family Residence
Listing Status Sold
Square Footage 1,680 sqft
MLS Listing ID 1553712
Sold Date 04/12/23
Style Raised Ranch
Bedrooms 4
Full Baths 2
HOA Y/N No
Abv Grd Liv Area 960
Originating Board Maine Listings
Year Built 1970
Annual Tax Amount $2,580
Tax Year 2023
Lot Size 0.550 Acres
Acres 0.55
Property Description
This well cared for 4 bed 2 bath home includes many fresh updates from top to bottom! You'll feel a sense of welcome as soon as you walk in the door to the oversized family room! Continue through the home into the hallway where you have centrally located the master bedroom, bathroom, storage closet, utility room, and bright stairway to the main level. Up the well lit staircase you are greeted by a newly updated chandelier leading you to the calming living-room space! The tastefully updated kitchen and dining space is the perfect place to gather! Down the hallway you have the relaxing bathroom, storage closets, and 3 well laid out bedrooms! Don't forget about everything the outdoor space has to offer! From the pristine, low maintenance, low cost inground pool to the 3 storage sheds and 2 car garage; this home is just waiting to become your new oasis!
Location
State ME
County Androscoggin
Zoning per town
Direction From route 17/133 turn onto Depot Street at corner. Take first right onto Sewall Street (one way street), home is located on the left at end street.
Rooms
Basement Walk-Out Access, Daylight, Finished, Full, Interior Entry
Primary Bedroom Level Basement
Bedroom 2 First
Bedroom 3 First
Bedroom 4 First
Living Room First
Dining Room First
Kitchen First
Family Room Basement
Interior
Heating Stove, Direct Vent Heater
Cooling None
Fireplace No
Appliance Washer, Refrigerator, Electric Range, Dryer, Dishwasher
Exterior
Garage 1 - 4 Spaces, Paved, Garage Door Opener, Detached
Garage Spaces 2.0
Pool In Ground
View Y/N No
Roof Type Metal
Street Surface Paved
Garage Yes
Building
Lot Description Rolling Slope, Intown, Near Shopping
Sewer Public Sewer
Water Public
Architectural Style Raised Ranch
Structure Type Vinyl Siding,Wood Frame
Others
Restrictions Yes
Energy Description Pellets, Propane
Financing FHA
Read Less Info
Want to know what your home might be worth? Contact us for a FREE valuation!

Our team is ready to help you sell your home for the highest possible price ASAP

GET MORE INFORMATION

Admin | License ID: AC90603689






