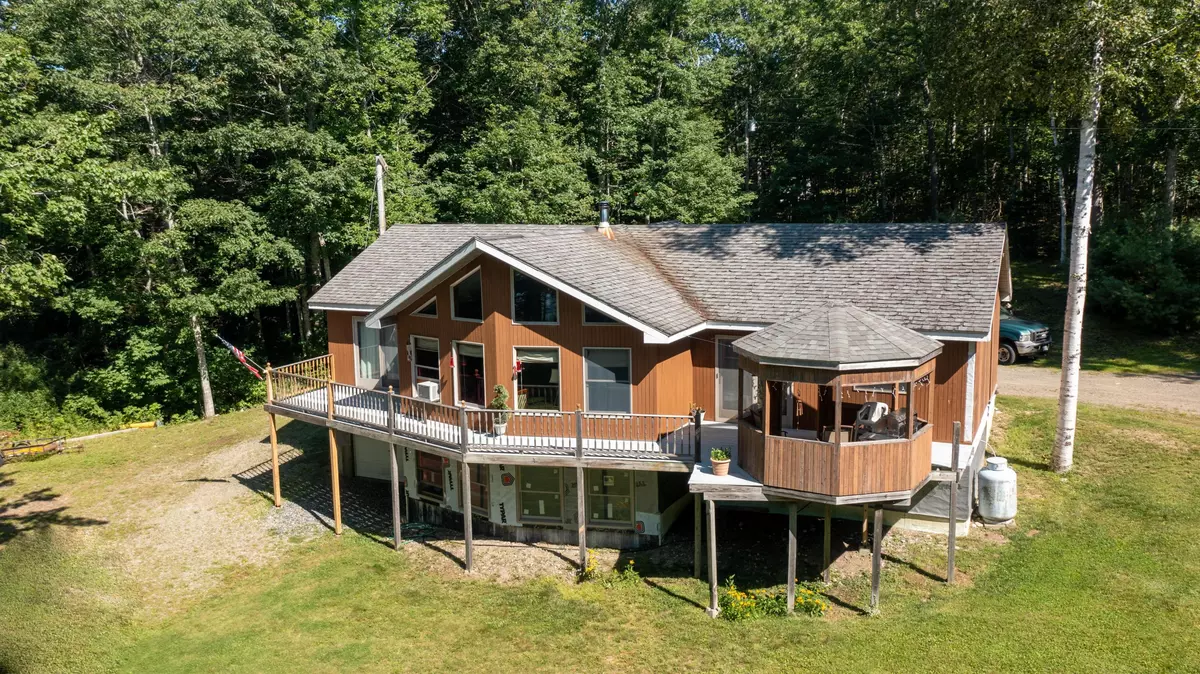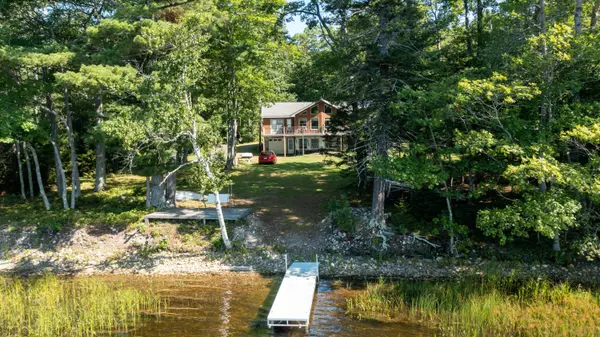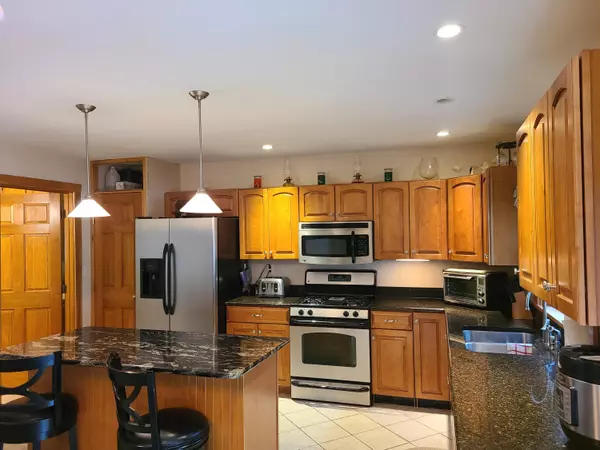Bought with Due East Real Estate
$325,000
$329,900
1.5%For more information regarding the value of a property, please contact us for a free consultation.
3 Beds
1 Bath
2,888 SqFt
SOLD DATE : 04/28/2023
Key Details
Sold Price $325,000
Property Type Residential
Sub Type Single Family Residence
Listing Status Sold
Square Footage 2,888 sqft
MLS Listing ID 1503024
Sold Date 04/28/23
Style Chalet,Contemporary
Bedrooms 3
Full Baths 1
HOA Y/N No
Abv Grd Liv Area 2,688
Originating Board Maine Listings
Year Built 2007
Annual Tax Amount $2,022
Tax Year 2020
Lot Size 2.500 Acres
Acres 2.5
Property Description
Fabulous location on desirable Boyden Lake! This newer construction lake home has great features like open concept main living area, large kitchen with island and granite countertops, chalet style living room with gas fireplace, 3 bedrooms and large bath with laundry all on the first floor. The basement level offers a 1 car drive under garage, family room and workshop space. Potential for additional bath and living space is also an option. Outside offers easy, level water access, spacious lawn and plenty of room for an additional garage. A beautiful home full of opportunity!
Location
State ME
County Washington
Zoning Shoreland
Body of Water Boyden lake
Rooms
Basement Walk-Out Access, Daylight, Full, Interior Entry
Master Bedroom First
Bedroom 2 First
Bedroom 3 First
Living Room First
Dining Room First
Kitchen First
Interior
Interior Features 1st Floor Bedroom, Bathtub, One-Floor Living, Other, Storage
Heating Radiant, Hot Water, Baseboard
Cooling None
Fireplaces Number 1
Fireplace Yes
Appliance Washer, Refrigerator, Microwave, Gas Range, Dryer, Dishwasher
Laundry Laundry - 1st Floor, Main Level, Washer Hookup
Exterior
Garage 5 - 10 Spaces, Gravel, Underground
Garage Spaces 1.0
Waterfront Description Lake
View Y/N Yes
View Scenic, Trees/Woods
Roof Type Shingle
Street Surface Gravel
Porch Deck
Road Frontage Private
Garage Yes
Building
Lot Description Level, Open Lot, Rolling Slope, Rural
Foundation Concrete Perimeter
Sewer Private Sewer, Septic Existing on Site
Water Private, Well
Architectural Style Chalet, Contemporary
Structure Type Wood Siding,Wood Frame
Schools
School District Calais Public Schools
Others
Restrictions Unknown
Energy Description Oil
Financing Conventional
Read Less Info
Want to know what your home might be worth? Contact us for a FREE valuation!

Our team is ready to help you sell your home for the highest possible price ASAP

GET MORE INFORMATION

Admin | License ID: AC90603689






