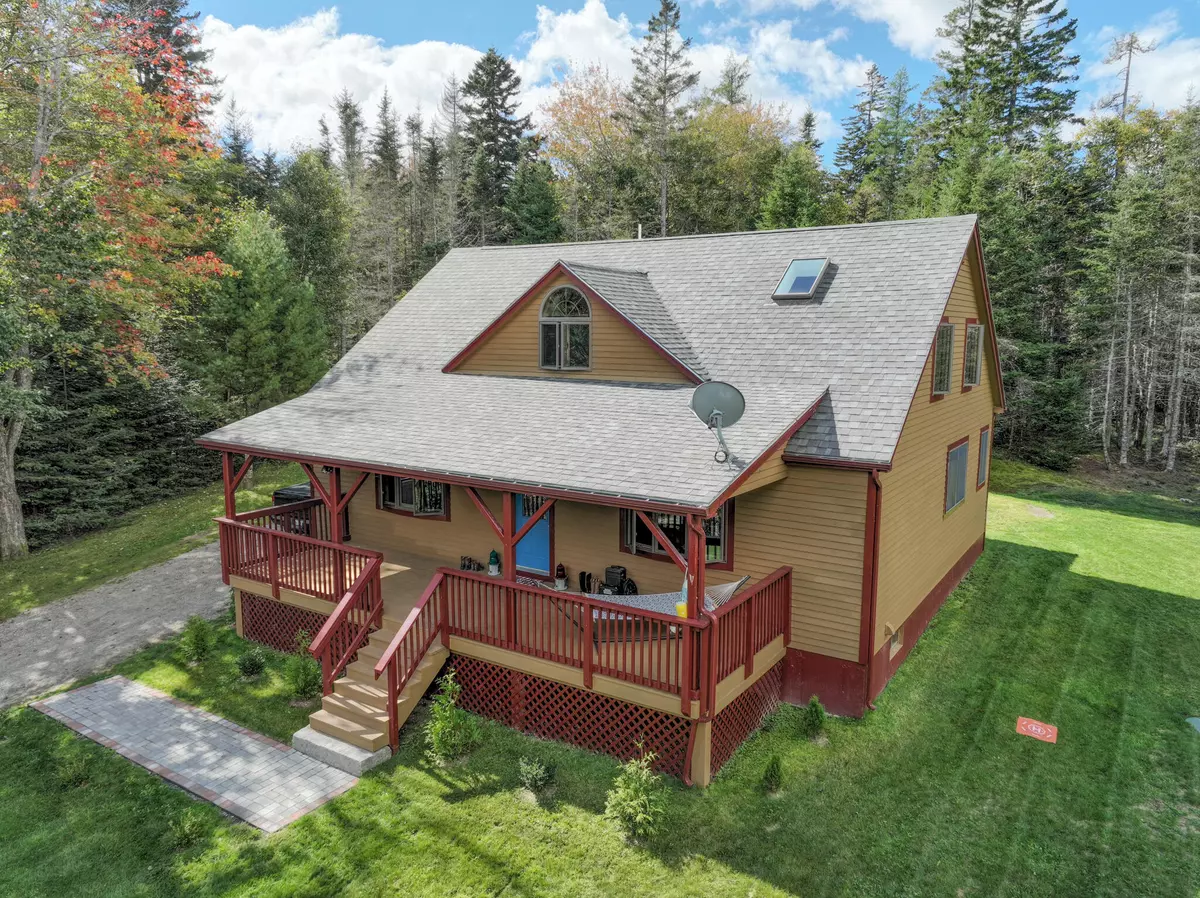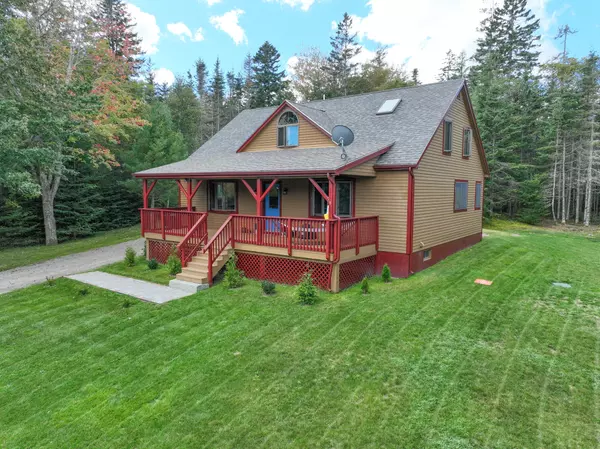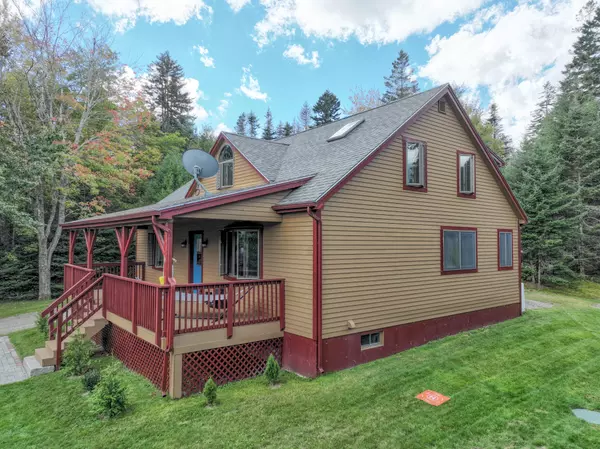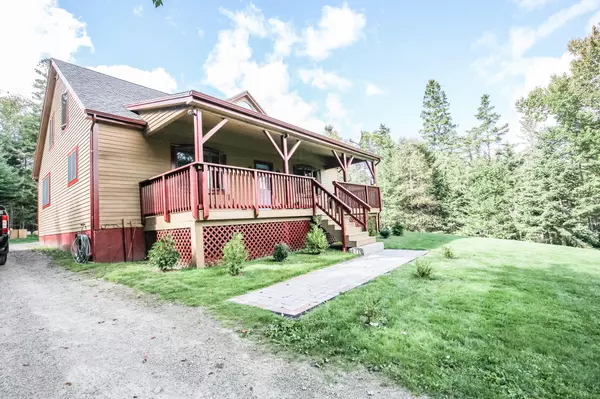Bought with Bold Coast Properties
$290,000
$295,000
1.7%For more information regarding the value of a property, please contact us for a free consultation.
3 Beds
2 Baths
2,560 SqFt
SOLD DATE : 05/15/2023
Key Details
Sold Price $290,000
Property Type Residential
Sub Type Single Family Residence
Listing Status Sold
Square Footage 2,560 sqft
MLS Listing ID 1544671
Sold Date 05/15/23
Style Cape
Bedrooms 3
Full Baths 2
HOA Y/N No
Abv Grd Liv Area 2,560
Originating Board Maine Listings
Year Built 1998
Annual Tax Amount $2,685
Tax Year 2021
Lot Size 1.950 Acres
Acres 1.95
Property Description
Hidden Gem! This well maintained home offers extreme privacy located just off the paved Mason Bay road, sheltered from view and road sounds. Location is perfect for short trips to surrounding communities just 2 miles to Hwy 1. It's 6 miles to downtown Jonesport. Lovely large covered front porch offers extended seasonal outdoor living in any weather. Backyard deck and firepit. Surrounded by dense forest for privacy on all sides with beautiful green lawns in the defined yard areas. Heated poured concrete basement. Very spacious kitchen with island and updated appliances and plenty of cabinet storage. Formal dining area looks out to the backyard with sliding door access to the deck. Living room is large with a beautiful fireplace to keep you cozy and warm. Full bath downstairs. Extra room used as home office or craft room, or possible laundry room conversion. Upstairs master includes a large en-suite bathroom with large tub and separate shower. This home is quality built and clean. Move in ready! Close to Sandy River Public beach, and has deeded access to ocean waterfront. Includes covered canvas storage area.
Location
State ME
County Washington
Zoning Residential
Direction Take US 1 to Hwy 187 (Mason Bay Road) toward Jonesport. Property is Approx 2 miles on right side of road.
Rooms
Basement Walk-Out Access, Full, Doghouse, Interior Entry
Primary Bedroom Level Second
Master Bedroom Second
Bedroom 2 Second
Living Room First
Dining Room First
Kitchen First Island
Interior
Interior Features Bathtub, Shower, Primary Bedroom w/Bath
Heating Hot Water, Baseboard
Cooling None
Fireplaces Number 1
Fireplace Yes
Appliance Refrigerator, Microwave, Electric Range, Dishwasher
Laundry Washer Hookup
Exterior
Garage 5 - 10 Spaces, Gravel
View Y/N Yes
View Scenic, Trees/Woods
Roof Type Shingle
Street Surface Paved
Porch Deck, Porch
Garage No
Building
Lot Description Rolling Slope, Rural
Foundation Concrete Perimeter
Sewer Private Sewer, Septic Existing on Site
Water Private, Well
Architectural Style Cape
Structure Type Clapboard,Wood Frame
Others
Restrictions Yes
Energy Description Oil
Financing FHA
Read Less Info
Want to know what your home might be worth? Contact us for a FREE valuation!

Our team is ready to help you sell your home for the highest possible price ASAP

GET MORE INFORMATION

Admin | License ID: AC90603689






