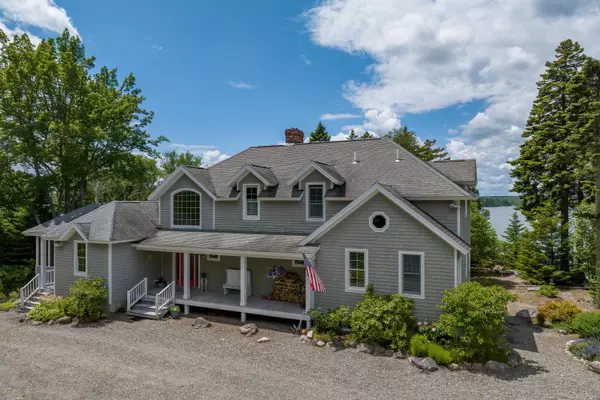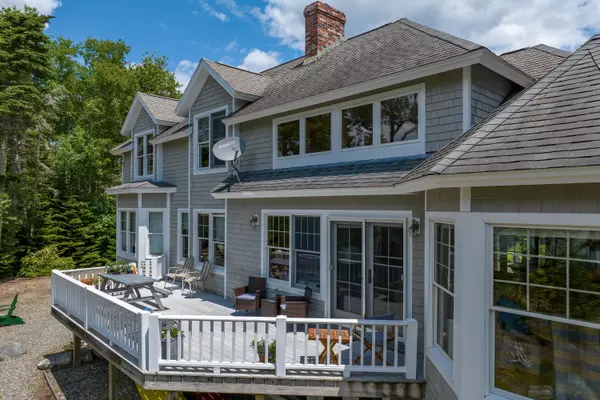Bought with Better Homes & Gardens Real Estate/The Masiello Group
$925,000
$1,200,000
22.9%For more information regarding the value of a property, please contact us for a free consultation.
3 Beds
4 Baths
2,782 SqFt
SOLD DATE : 06/05/2023
Key Details
Sold Price $925,000
Property Type Residential
Sub Type Single Family Residence
Listing Status Sold
Square Footage 2,782 sqft
MLS Listing ID 1535397
Sold Date 06/05/23
Style Contemporary,Cape
Bedrooms 3
Full Baths 3
Half Baths 1
HOA Fees $12/ann
HOA Y/N Yes
Abv Grd Liv Area 2,482
Originating Board Maine Listings
Year Built 2004
Annual Tax Amount $7,682
Tax Year 2021
Lot Size 2.270 Acres
Acres 2.27
Property Description
Magnificent impeccable waterfront home on 220 feet of Dyer Bay. Easy access to water for kayaking. Beautiful grounds take advantage of the land with wonderful plantings. Enjoy breathtaking sunsets from every room in the house and your waterside deck. Architect designed and custom built by owner, open floor living , soaring ceiling in living room, fireplace, custom kitchen with granite counters, breakfast bar. Study and master bedroom on main floor with two more bedrooms on second floor , plus full bath on lower level.
Only 3 miles to charming village of Milbridge; 30 minutes to the Schoodic Peninsula with a portion of Acadia National Park and delightful Winter Harbor, Darthia Organic Farm and much more. About 40 minutes to Ellsworth, seat of Hancock County with expanded shopping opportunities and hospital and related medical facilities.
Basement is finished with huge family room with sliders to garden and water and another separate room to suit your lifestyle. This level also has a full bath.
Enjoy a lovely screened in side porch.
This is a must see quality home.
Location
State ME
County Washington
Zoning res
Direction From Ellsworth follow Route 1 to Pidgeon Hill Road 3.2 miles; turn right onto Shady Lane 0.3 miles, turn right onto Sunset Bay Road. No. 98 is on the left
Body of Water Dyer Bay
Rooms
Family Room Heat Stove Hookup
Basement Walk-Out Access, Daylight, Finished, Full, Sump Pump, Interior Entry
Primary Bedroom Level First
Master Bedroom Second 14.0X14.0
Bedroom 2 Second 14.0X14.0
Living Room First 21.0X15.0
Dining Room First 14.5X11.0 Informal
Kitchen First 16.0X14.5
Family Room Basement
Interior
Interior Features Walk-in Closets, 1st Floor Primary Bedroom w/Bath, Bathtub
Heating Multi-Zones, Hot Water, Baseboard
Cooling None
Fireplaces Number 1
Fireplace Yes
Appliance Washer, Refrigerator, Microwave, Gas Range, Dryer, Disposal, Dishwasher, Cooktop
Laundry Laundry - 1st Floor, Main Level
Exterior
Garage 1 - 4 Spaces, Gravel, Detached, Storage
Garage Spaces 2.0
Waterfront Description Bay
View Y/N Yes
View Scenic
Roof Type Pitched
Street Surface Gravel
Accessibility 32 - 36 Inch Doors
Porch Deck, Porch, Screened
Road Frontage Private
Garage Yes
Building
Lot Description Right of Way, Rolling Slope, Landscaped, Wooded, Rural, Subdivided
Foundation Concrete Perimeter
Sewer Private Sewer, Septic Existing on Site
Water Private, Well
Architectural Style Contemporary, Cape
Structure Type Wood Siding,Shingle Siding,Wood Frame
Others
HOA Fee Include 150.0
Energy Description Oil
Financing Cash
Read Less Info
Want to know what your home might be worth? Contact us for a FREE valuation!

Our team is ready to help you sell your home for the highest possible price ASAP

GET MORE INFORMATION

Admin | License ID: AC90603689






