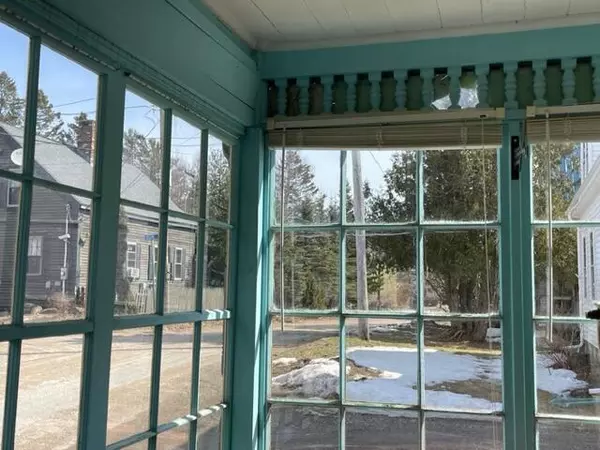Bought with Realty of Maine
$223,000
$279,900
20.3%For more information regarding the value of a property, please contact us for a free consultation.
3 Beds
1 Bath
1,375 SqFt
SOLD DATE : 06/05/2023
Key Details
Sold Price $223,000
Property Type Residential
Sub Type Single Family Residence
Listing Status Sold
Square Footage 1,375 sqft
MLS Listing ID 1554634
Sold Date 06/05/23
Style Shingle Style,Victorian
Bedrooms 3
Full Baths 1
HOA Y/N No
Abv Grd Liv Area 1,375
Originating Board Maine Listings
Year Built 1899
Annual Tax Amount $1,888
Tax Year 2022
Lot Size 10,018 Sqft
Acres 0.23
Property Description
This lovingly maintained 1899 Queen Anne Shingle Style home is one-of-a-kind with its scalloped-shaped exterior shingles and street-facing, light-filled, glassed-in porch. Centrally located in Eastport, this four-season home has had many updates: antique brass hardware and custom built cabinets in the kitchen, wainscoting and a Generac generator. The first floor features a dining area with built-ins and a brass lighting fixture timepiece and a large living room. The second floor boasts 3 bedrooms with closets and a fully-renovated bath with beautiful built-in cabinets, a clawfoot tub and shower, and a white tiled floor. Second floor grace notes include street-facing colored glass windows and an east-facing circular colored window. The house has a super-large fenced-in yard and is located within walking distance of all of Eastport's amenities including grocery store, post office, arts center, working waterfront, public pier, public saltwater boat launch and the hopping waterfront business district with stores, restaurants, and art galleries overlooking Passamaquoddy Bay and Campobello Island, Canada.
Location
State ME
County Washington
Zoning rural
Rooms
Basement Walk-Out Access, Full, Interior Entry, Unfinished
Master Bedroom Second 12.5X12.5
Bedroom 2 Second 11.5X9.0
Bedroom 3 Second 12.5X10.5
Living Room First 25.0X12.0
Dining Room First 12.5X10.0 Dining Area, Built-Ins
Kitchen First 12.5X8.0
Extra Room 1 26.0X2.5
Extra Room 2 13.0X9.5
Interior
Heating Baseboard
Cooling None
Fireplace No
Appliance Washer, Refrigerator, Microwave, Electric Range, Dryer
Exterior
Garage 1 - 4 Spaces, Gravel
View Y/N Yes
View Fields, Scenic, Trees/Woods
Roof Type Shingle
Street Surface Paved
Porch Porch
Garage No
Building
Lot Description Level, Open Lot, Rolling Slope, Intown, Near Public Beach, Near Shopping, Rural
Foundation Block, Concrete Perimeter, Brick/Mortar
Sewer Public Sewer
Water Public
Architectural Style Shingle Style, Victorian
Structure Type Wood Siding,Shingle Siding,Wood Frame
Others
Energy Description Propane, Oil
Read Less Info
Want to know what your home might be worth? Contact us for a FREE valuation!

Our team is ready to help you sell your home for the highest possible price ASAP

GET MORE INFORMATION

Admin | License ID: AC90603689






