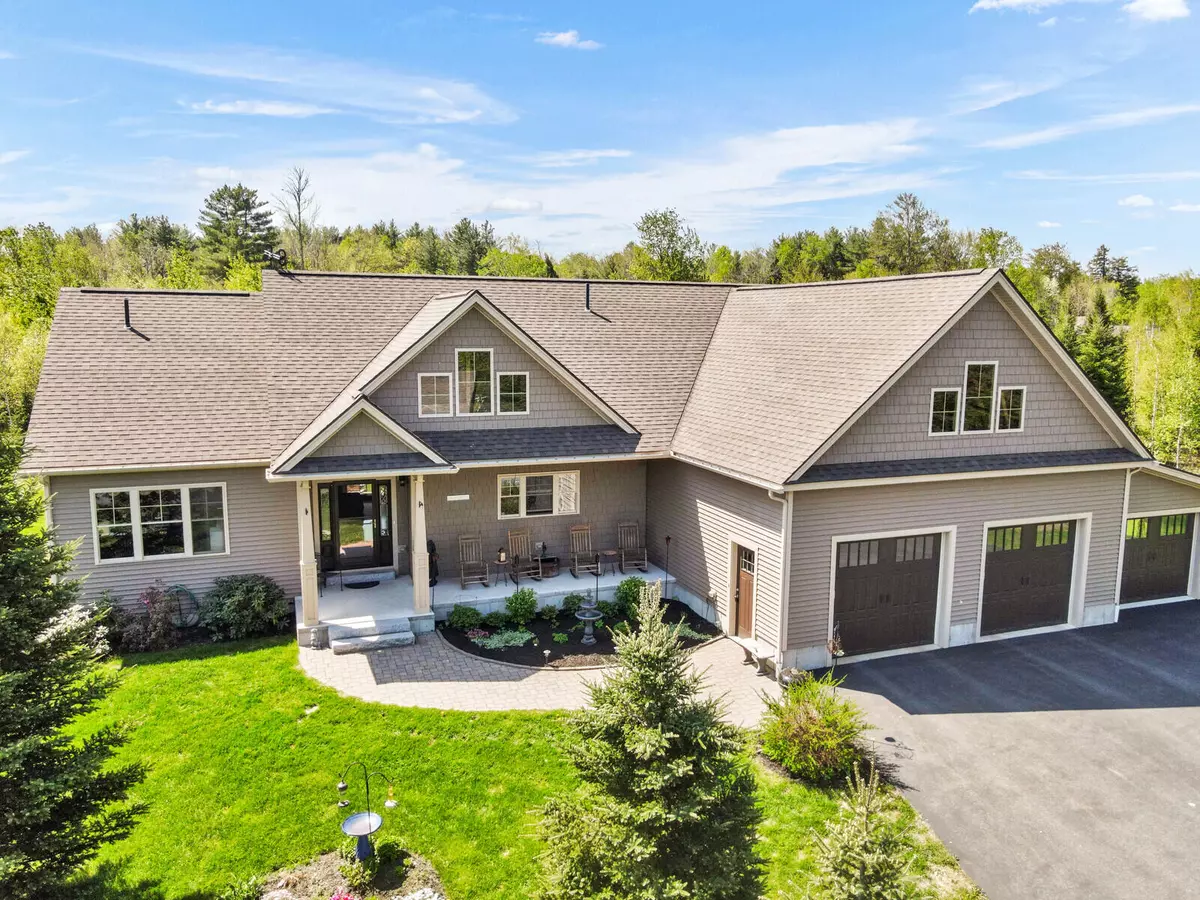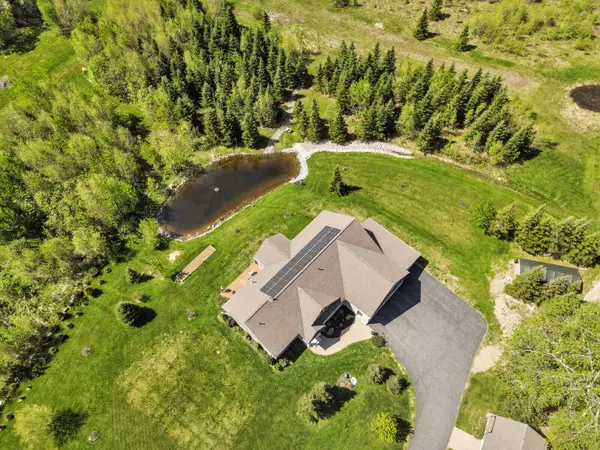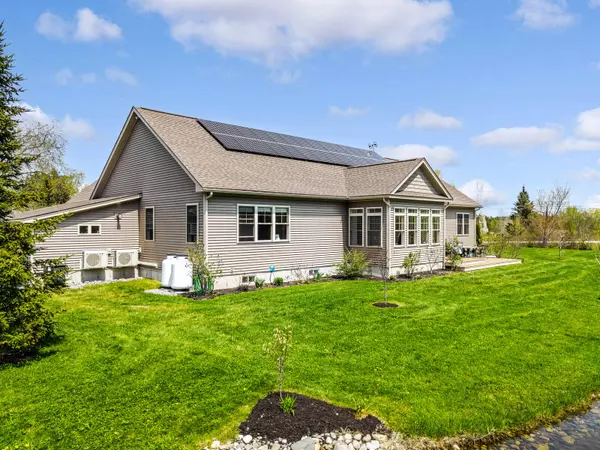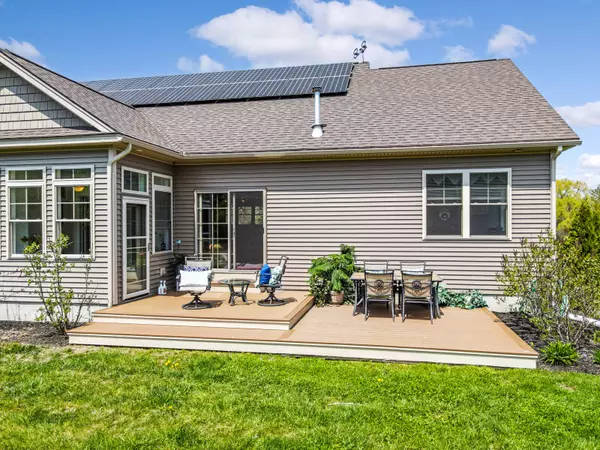Bought with Maine Real Estate Experts
$710,000
$749,000
5.2%For more information regarding the value of a property, please contact us for a free consultation.
3 Beds
2 Baths
3,001 SqFt
SOLD DATE : 07/10/2023
Key Details
Sold Price $710,000
Property Type Residential
Sub Type Single Family Residence
Listing Status Sold
Square Footage 3,001 sqft
MLS Listing ID 1559020
Sold Date 07/10/23
Style Ranch
Bedrooms 3
Full Baths 2
HOA Y/N No
Abv Grd Liv Area 2,009
Originating Board Maine Listings
Year Built 2018
Annual Tax Amount $5,366
Tax Year 2022
Lot Size 5.930 Acres
Acres 5.93
Property Description
A truly gorgeous 3000 sq ft home with nearly 6 acres and so many amenities that you will need to see for yourself. One level living with a finished basement, and over 2000 feet of open concept space on one floor complete with a sun-room that has glass on 3-sides and radiant heat in the floor. The beautiful oak and granite kitchen is accented with an oversized island, great for snacks, coffee or conversation and overlooks onto the dining room, living room and sun room. The master bedroom is sized for a king bed with lots of space for a reading chair or loveseat. Two bedrooms on the opposite side of the house with a shared full bath. The living room is graced with a pellet fueled fireplace and sliding doors onto the deck with views of beautiful landscaping and the 10-foot-deep farm-pond complete with a fountain. Such practical elegance throughout the home and property. An attached, propane heated 13x30 workshop with an overhead door that is sure to be the envy of those who appreciate such things, a separate detached 20x27 garage for storage or perhaps a farm stand or crafts, and the finished basement could be the ultimate game room, den, work-out room, or sanctuary. The home is equipped with solar panels on the roof and has allowed the HEAT AND ELECTRICAL costs to be only $13.66 per month for the past 5 YEARS. Located only 10 minutes to I-95, 30 min to Augusta, 25 to Lewiston and less than an hour Portland.
Location
State ME
County Kennebec
Zoning Rural
Body of Water Small Farm Pond
Rooms
Basement Finished, Full, Interior Entry
Primary Bedroom Level First
Bedroom 2 First
Bedroom 3 First
Living Room First
Dining Room First Tray Ceiling
Kitchen First Island, Tray Ceiling12, Eat-in Kitchen
Interior
Interior Features Walk-in Closets, 1st Floor Primary Bedroom w/Bath, Bathtub, One-Floor Living, Other, Shower, Primary Bedroom w/Bath
Heating Stove, Radiant, Hot Water, Heat Pump
Cooling Heat Pump
Fireplaces Number 1
Fireplace Yes
Appliance Washer, Refrigerator, Microwave, Gas Range, Dryer, Disposal, Dishwasher
Laundry Laundry - 1st Floor, Main Level, Washer Hookup
Exterior
Parking Features 5 - 10 Spaces, Paved, Garage Door Opener, Detached, Inside Entrance, Heated Garage, Storage
Garage Spaces 4.0
Fence Fenced
Utilities Available 1
Waterfront Description Pond
View Y/N Yes
View Scenic, Trees/Woods
Roof Type Pitched,Shingle
Street Surface Paved
Accessibility 32 - 36 Inch Doors
Porch Deck, Porch
Garage Yes
Building
Lot Description Level, Open Lot, Landscaped, Wooded, Rural
Foundation Concrete Perimeter
Sewer Private Sewer, Septic Existing on Site
Water Private, Well
Architectural Style Ranch
Structure Type Vinyl Siding,Wood Frame
Others
Energy Description Pellets, Electric, Gas Bottled, Solar
Green/Energy Cert OtherSee Internal Remarks
Read Less Info
Want to know what your home might be worth? Contact us for a FREE valuation!

Our team is ready to help you sell your home for the highest possible price ASAP

GET MORE INFORMATION
Admin | License ID: AC90603689






