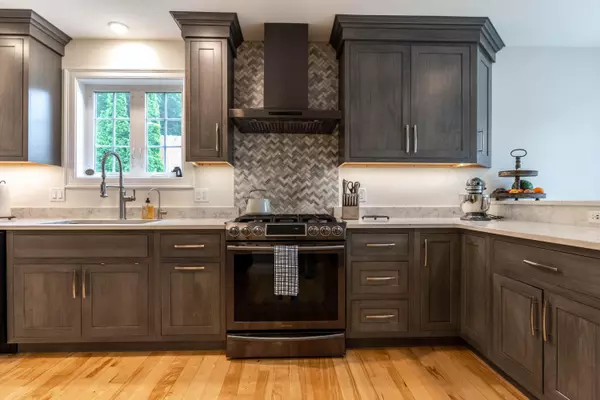Bought with RE/MAX Shoreline
$650,000
$695,000
6.5%For more information regarding the value of a property, please contact us for a free consultation.
3 Beds
2 Baths
1,670 SqFt
SOLD DATE : 07/21/2023
Key Details
Sold Price $650,000
Property Type Residential
Sub Type Single Family Residence
Listing Status Sold
Square Footage 1,670 sqft
Subdivision North Deering
MLS Listing ID 1562052
Sold Date 07/21/23
Style Contemporary,Ranch
Bedrooms 3
Full Baths 2
HOA Y/N No
Abv Grd Liv Area 1,670
Originating Board Maine Listings
Year Built 2007
Annual Tax Amount $4,576
Tax Year 2022
Lot Size 10,018 Sqft
Acres 0.23
Property Description
This custom and contemporary ranch offers single level living, designer level fit and finish, high-end everything and a lifestyle that can't be beat. This perfect condo alternative is turn-key and promises years of stress free, worry free, expense free enjoyment. If you travel - this is the ideal home to lock and leave. If you want to be out and about vs working on a house - this is the ideal home. if you work from home and don't want a project - this is the ideal home. The stats are impressive as well - 2 car attached garage, 3 bedrooms, 2 baths, 1 fireplace, 1 incredible game room / family room basement, 1 peaceful and palatial primary suite. New in 2007 and comprehensively updated and upgraded over the several years each surface and system is fresh and forward thinking. A super efficient heating system and mini-splits (heat and ac) ensure you can rest easy knowing your carbon footprint and utility use are low-low. Shown by appointment. Offers due and reviewed Tuesday June 20th @ 5PM.
Location
State ME
County Cumberland
Zoning R2
Rooms
Basement Finished, Full, Doghouse
Primary Bedroom Level First
Master Bedroom First
Bedroom 2 First
Dining Room First
Kitchen First Eat-in Kitchen
Interior
Interior Features Walk-in Closets, 1st Floor Bedroom, 1st Floor Primary Bedroom w/Bath, Bathtub, One-Floor Living, Other, Pantry, Shower, Storage, Primary Bedroom w/Bath
Heating Stove, Multi-Zones, Hot Water, Heat Pump, Baseboard
Cooling Heat Pump
Fireplaces Number 1
Fireplace Yes
Appliance Washer, Refrigerator, Microwave, Gas Range, Dryer, Disposal, Dishwasher
Laundry Laundry - 1st Floor, Main Level, Washer Hookup
Exterior
Exterior Feature Animal Containment System
Garage 1 - 4 Spaces, Paved, Garage Door Opener, Inside Entrance, Off Street
Garage Spaces 2.0
View Y/N No
Roof Type Shingle
Street Surface Paved
Porch Deck, Patio
Garage Yes
Building
Lot Description Level, Open Lot, Landscaped, Near Golf Course, Near Public Beach, Near Shopping, Near Turnpike/Interstate, Near Town, Suburban, Near Public Transit, Irrigation System, Near Railroad
Foundation Concrete Perimeter
Sewer Public Sewer
Water Public
Architectural Style Contemporary, Ranch
Structure Type Vinyl Siding,Wood Frame
Others
Energy Description Propane, Oil, Electric
Green/Energy Cert Home Energy Audit Available
Read Less Info
Want to know what your home might be worth? Contact us for a FREE valuation!

Our team is ready to help you sell your home for the highest possible price ASAP

GET MORE INFORMATION

Admin | License ID: AC90603689






