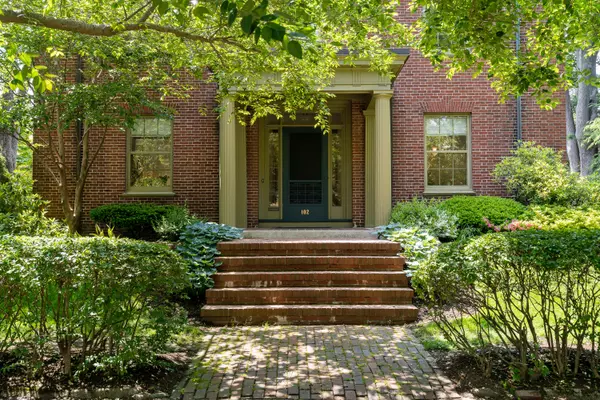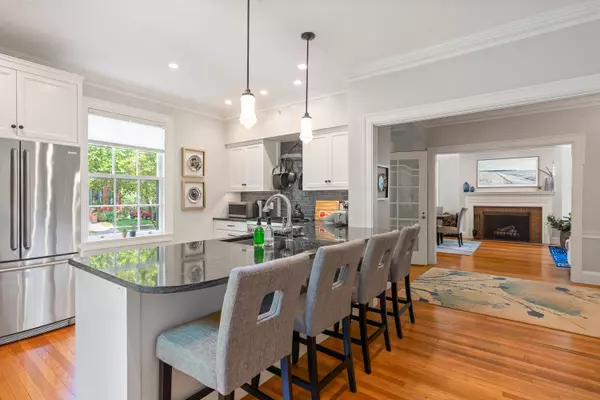Bought with Portside Real Estate Group
$1,611,000
$1,495,000
7.8%For more information regarding the value of a property, please contact us for a free consultation.
3 Beds
3 Baths
3,268 SqFt
SOLD DATE : 07/28/2023
Key Details
Sold Price $1,611,000
Property Type Residential
Sub Type Condominium
Listing Status Sold
Square Footage 3,268 sqft
Subdivision Philip J Deering Condominium Associa
MLS Listing ID 1562829
Sold Date 07/28/23
Style Row-Inside
Bedrooms 3
Full Baths 2
Half Baths 1
HOA Fees $495/qua
HOA Y/N Yes
Abv Grd Liv Area 2,594
Originating Board Maine Listings
Year Built 1912
Annual Tax Amount $17,008
Tax Year 2023
Property Description
This John Calvin Stevens home offers the privacy of a single family home w/the simplicity of condo living. Centrally located in the extremely desirable West End, this remarkable residence blends modern amenities w/timeless period details. Inside, a French door w/transom-surround leads under an archway & into the formal parlor adorned w/high ceilings, an elegant glass chandelier & the original staircase featuring carved-wood etchings. The great room offers space for formal dining & beautiful entertaining w/its tray ceilings & wood fireplace, original to the 1912 build. The gourmet kitchen features top-of-the-line appliances, black granite counters & a peninsula w/seating for 4. Galley style crown molding traces the ceiling — the perfect display for art — while a pantry of cabinetry lines one entire wall. The grandeur of the space continues as you make your way to the stair landing where natural light pours in through the intricate stained-glass window, creating a warm & inviting reading nook. On the second level, the primary offers the ultimate place for relaxation w/its grand windows & walk-in closet. The ensuite bath exudes luxury w/its modern fixtures, soaking tub & separate shower. Adjacent to the primary, a charming office beckons you w/its serene ambiance & cozy gas fireplace. Offering modern convenience, 3 WiFi access points are located on every floor. On the third level, you'll find a full bath w/stunning penny floor tile & 2 guest bedrooms, each offering comfort & privacy. Moving back to the lower levels, a Herringbone tile entry guides you to the basement. There you will find a bright exercise/recreation space, with full height ceilings, 2 windows, a River rock wall and an abundance of storage space. Parking is convenient w/ 1 off-street parking spot & 1 garage spot. In addition, this condo boasts a serene outdoor oasis w/a private yard & stone patio.
Location
State ME
County Cumberland
Zoning R4
Rooms
Basement Daylight, Full, Interior Entry
Primary Bedroom Level Second
Master Bedroom Third
Bedroom 2 Third
Kitchen First Pantry2, Eat-in Kitchen
Interior
Interior Features Walk-in Closets, Furniture Included, Attic, Bathtub, Pantry, Shower, Primary Bedroom w/Bath
Heating Radiant, Multi-Zones, Hot Water, Forced Air
Cooling Central Air
Fireplaces Number 2
Fireplace Yes
Appliance Washer, Refrigerator, Gas Range, Dryer, Disposal, Dishwasher
Laundry Upper Level
Exterior
Garage 1 - 4 Spaces, Other, Common, On Site, Garage Door Opener, Detached, Off Street
Garage Spaces 1.0
Fence Fenced
View Y/N No
Roof Type Slate
Street Surface Paved
Porch Patio, Porch
Road Frontage Private
Garage Yes
Building
Lot Description Level, Sidewalks, Landscaped, Intown, Near Golf Course, Near Public Beach, Near Shopping, Near Turnpike/Interstate, Near Town, Neighborhood, Irrigation System, Near Railroad
Foundation Stone, Slab
Sewer Public Sewer
Water Public
Architectural Style Row-Inside
Structure Type Brick,Masonry
Others
HOA Fee Include 1485.0
Security Features Sprinkler
Energy Description Gas Natural
Read Less Info
Want to know what your home might be worth? Contact us for a FREE valuation!

Our team is ready to help you sell your home for the highest possible price ASAP

GET MORE INFORMATION

Admin | License ID: AC90603689






