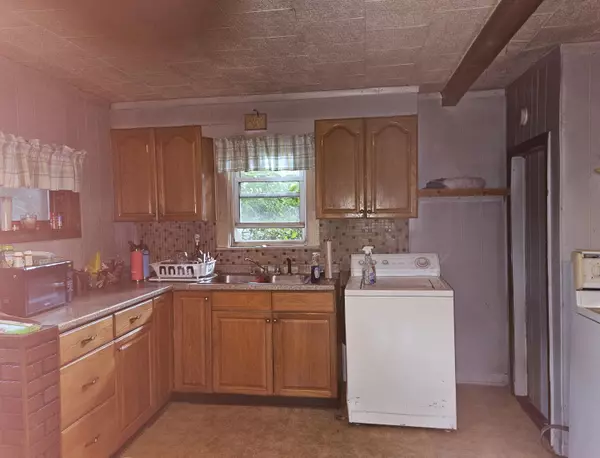Bought with Maine Real Estate Pros
$137,000
$137,000
For more information regarding the value of a property, please contact us for a free consultation.
3 Baths
2,652 SqFt
SOLD DATE : 08/15/2023
Key Details
Sold Price $137,000
Property Type Multi-Family
Listing Status Sold
Square Footage 2,652 sqft
MLS Listing ID 1564101
Sold Date 08/15/23
Style Cape,Multi-Level
Full Baths 3
HOA Y/N No
Abv Grd Liv Area 2,652
Originating Board Maine Listings
Year Built 1920
Annual Tax Amount $2,260
Tax Year 2023
Lot Size 5,227 Sqft
Acres 0.12
Property Description
Great opportunity to own 2 rental buildings on the same lot or rent the 2 story 2 unit building and live in the single family out back. The 2 unit apartment building, each with 2 bedrooms and bathrooms, has a 3rd floor with 4 finished rooms not included in the square footage. This area could be used as storage or additional rooms for the 2nd floor apartment. There are two on-site parking spaces on the left plus a canopy/carport to the right for tenants and a detached stone garage out back used by the single family - currently used as storage but with some attention it would be able to house vehicles. The single family in back is owner occupied. The 2 unit building rents are currently below market. The single family has 2 bedrooms plus an additional room and bath on the 2nd floor. The forced hot air furnace is not working currently. The seller has a new pellet stove that was installed in Dec/January.
Close to the hospital and all town amenities and facilities. Add this to your investment portfolio.
Location
State ME
County Oxford
Zoning Residential
Direction Take Franklin Street toward Hospital. Property will be on the left.
Rooms
Basement Full, Interior Entry, Unfinished
Interior
Interior Features Attic
Heating Stove, Other Heat System, Hot Water, Baseboard
Cooling None
Flooring Vinyl, Carpet
Fireplace No
Laundry Laundry - 1st Floor, Upper Level, Main Level, Washer Hookup
Exterior
Garage 1 - 4 Spaces, Other, On Site, Carport, Detached, Storage
Garage Spaces 3.0
Fence Fenced
View Y/N No
Roof Type Shingle
Street Surface Paved
Porch Porch
Garage Yes
Building
Lot Description Level, Sidewalks, Interior Lot, Near Shopping, Near Town
Story 2
Foundation Stone
Sewer Public Sewer
Water Public
Architectural Style Cape, Multi-Level
Structure Type Composition,Asbestos,Wood Frame
Schools
School District Rsu 10
Others
Energy Description Pellets, Oil
Financing Cash
Read Less Info
Want to know what your home might be worth? Contact us for a FREE valuation!

Our team is ready to help you sell your home for the highest possible price ASAP

GET MORE INFORMATION

Admin | License ID: AC90603689






