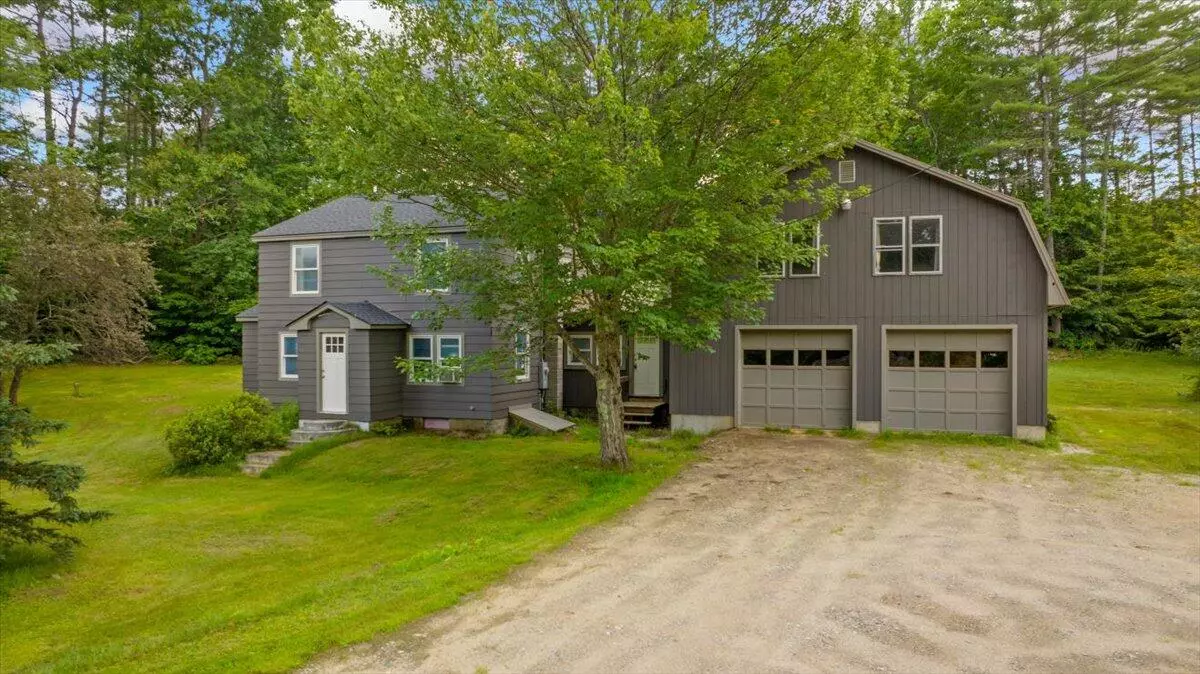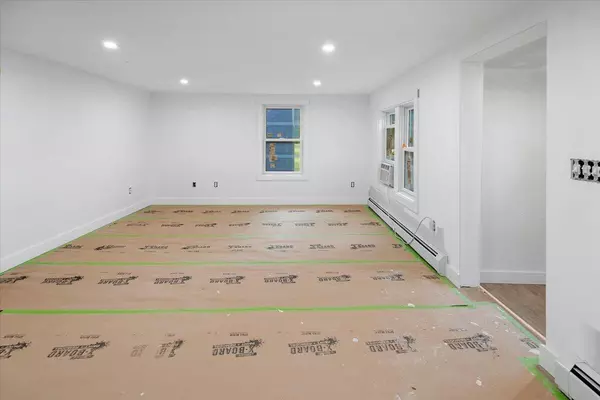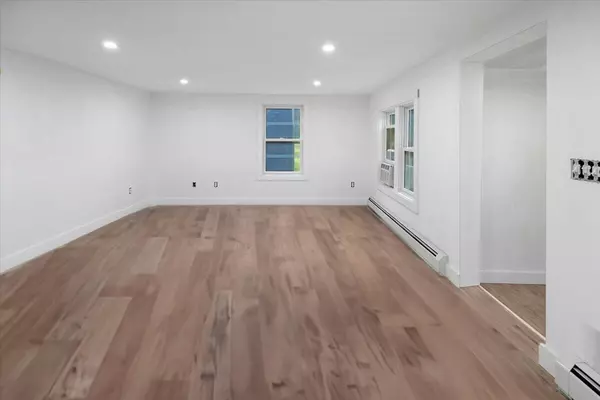Bought with Maine Real Estate Pros
$375,000
$359,900
4.2%For more information regarding the value of a property, please contact us for a free consultation.
3 Beds
2 Baths
1,687 SqFt
SOLD DATE : 08/25/2023
Key Details
Sold Price $375,000
Property Type Residential
Sub Type Single Family Residence
Listing Status Sold
Square Footage 1,687 sqft
MLS Listing ID 1560236
Sold Date 08/25/23
Style Colonial
Bedrooms 3
Full Baths 2
HOA Y/N No
Abv Grd Liv Area 1,687
Originating Board Maine Listings
Year Built 1930
Annual Tax Amount $2,173
Tax Year 2022
Lot Size 1.670 Acres
Acres 1.67
Property Description
Beautifully Renovated 1,687 square foot colonial with a 3 XL bay garage situated on 1.67 acres lot.
Inside the home it has been taken down to the studs and restructured. The 1st floor offers you a brand-new kitchen, new bathroom, mudroom with an option for your laundry and the 2nd floor has been reconfigured to include 3 bedrooms, 2nd bathroom and an option for a laundry space. The entire home has new sheetrock, flooring, electrical, and plumbing. There is also a new furnace, new roof on the main home, doors, and windows. The garage offers you 3 XL bays and an upstairs that you can make a fun game room, an In-Law apartment, a get-a-way cave, or storage.
WAIT! We are not done yet. This home sits near year-round recreation; groomed trails right off the property, 10 minutes from Pennesseewassee Lake, 26 minutes away from Shawnee Peak, 40 minutes to Sunday River, and a vibrate downtown of Norway that is great to explore the shopping and restaurants. Don't miss out on what 509 Harrison Rd has to offer! Call or text today for your own personal viewing.
*Home is in the completion stage but will be done before any closing date is determined*
Location
State ME
County Oxford
Zoning UNK
Direction GPS Friendly. Rte 117 along Norway Lake, left at Marina toward Harrison. House is 2.5 miles on left. Look for sign.
Rooms
Basement Bulkhead, Sump Pump, Exterior Entry, Interior Entry, Unfinished
Master Bedroom Second 9.9X8.75
Bedroom 2 Second 13.58X10.0
Bedroom 3 Second 13.25X13.42
Living Room First 23.75X13.58
Dining Room First 11.5X13.33
Kitchen First 12.17X13.33
Interior
Heating Hot Water, Baseboard
Cooling None
Fireplace No
Laundry Laundry - 1st Floor, Upper Level, Main Level, Washer Hookup
Exterior
Garage 5 - 10 Spaces, Gravel, On Site, Off Street
Garage Spaces 3.0
Waterfront No
View Y/N No
Roof Type Shingle
Street Surface Paved
Garage Yes
Building
Lot Description Level, Open Lot, Near Golf Course, Near Shopping, Near Town, Rural
Sewer Private Sewer
Water Private
Architectural Style Colonial
Structure Type Composition,Wood Frame
Others
Restrictions Unknown
Energy Description Gas Bottled
Financing Conventional
Read Less Info
Want to know what your home might be worth? Contact us for a FREE valuation!

Our team is ready to help you sell your home for the highest possible price ASAP

GET MORE INFORMATION

Admin | License ID: AC90603689






