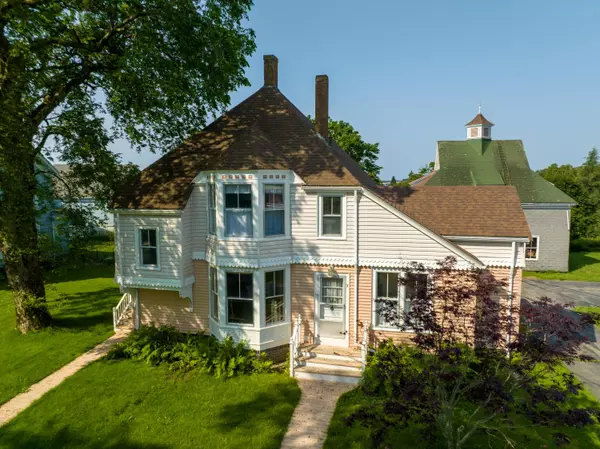Bought with Bold Coast Properties
$305,000
$345,000
11.6%For more information regarding the value of a property, please contact us for a free consultation.
3 Beds
2 Baths
2,019 SqFt
SOLD DATE : 10/02/2023
Key Details
Sold Price $305,000
Property Type Residential
Sub Type Single Family Residence
Listing Status Sold
Square Footage 2,019 sqft
MLS Listing ID 1565507
Sold Date 10/02/23
Style Bungalow,Victorian
Bedrooms 3
Full Baths 2
HOA Y/N No
Abv Grd Liv Area 2,019
Originating Board Maine Listings
Year Built 1890
Annual Tax Amount $2,964
Tax Year 22
Lot Size 0.580 Acres
Acres 0.58
Property Description
Two historic Jonesport homes located within one half block walk to the public boat landing at Chandler Bay/Moosabec Reach and the scenic vessels moored at the breakwater. Beautifully maintained residential area near a sweet waterfront cafe and boat launch. Main residential unit (# 9 Sawyer Square): The Sea Captain Look Home is an exceptionally maintained Victorian home with an extremely well-built 2 story barn. Excellent water views, 3 bedroom, 2 bath design, 2010 square feet of heated living space. There is beautifully detailed wood work throughout, as well as interesting period functionality (example: 3 cisterns). The huge attic offers even more functional space for a studio or even 4th bedroom. The second residential unit (# 7 Sawyer Square) is an extremely interesting Arts and Crafts Cottage kit home from Sears Roebuck & Co. This 3 bedroom, 1 bath home design w/1248 square feet of living space (26' x 32' footprint) has been prepared/deconstructed for a complete renovation. This is an excellent opportunity for a future business, family compound, or seasonal/yearly rental! This property is an EXCELLENT value for the price!
Location
State ME
County Washington
Zoning residential
Body of Water Moosabec Reach
Rooms
Family Room Wood Burning Fireplace
Basement Bulkhead, Dirt Floor, Full, Exterior Entry, Interior Entry, Unfinished
Primary Bedroom Level Second
Bedroom 2 Second 14.3X12.0
Bedroom 3 Second 12.25X13.25
Living Room First 14.3X13.6
Dining Room First 14.3X13.5
Kitchen First 9.75X15.6 Pantry2
Family Room First
Interior
Interior Features Attic, Bathtub, Other, Shower, Storage
Heating Multi-Zones, Hot Water
Cooling None
Fireplaces Number 1
Fireplace Yes
Appliance Refrigerator, Microwave, Electric Range, Dryer, Dishwasher
Laundry Laundry - 1st Floor, Main Level, Washer Hookup
Exterior
Garage 5 - 10 Spaces, Gravel, Paved, On Site, Detached, Storage
Garage Spaces 1.0
Waterfront Description Harbor
View Y/N Yes
View Scenic
Roof Type Shingle
Street Surface Paved
Garage Yes
Building
Lot Description Landscaped, Intown, Neighborhood
Foundation Granite, Brick/Mortar
Sewer Private Sewer, Septic Design Available, Septic Existing on Site
Water Private, Well
Architectural Style Bungalow, Victorian
Structure Type Vinyl Siding,Asbestos,Wood Frame
Others
Restrictions Unknown
Energy Description Oil
Financing Cash
Read Less Info
Want to know what your home might be worth? Contact us for a FREE valuation!

Our team is ready to help you sell your home for the highest possible price ASAP

GET MORE INFORMATION

Admin | License ID: AC90603689






