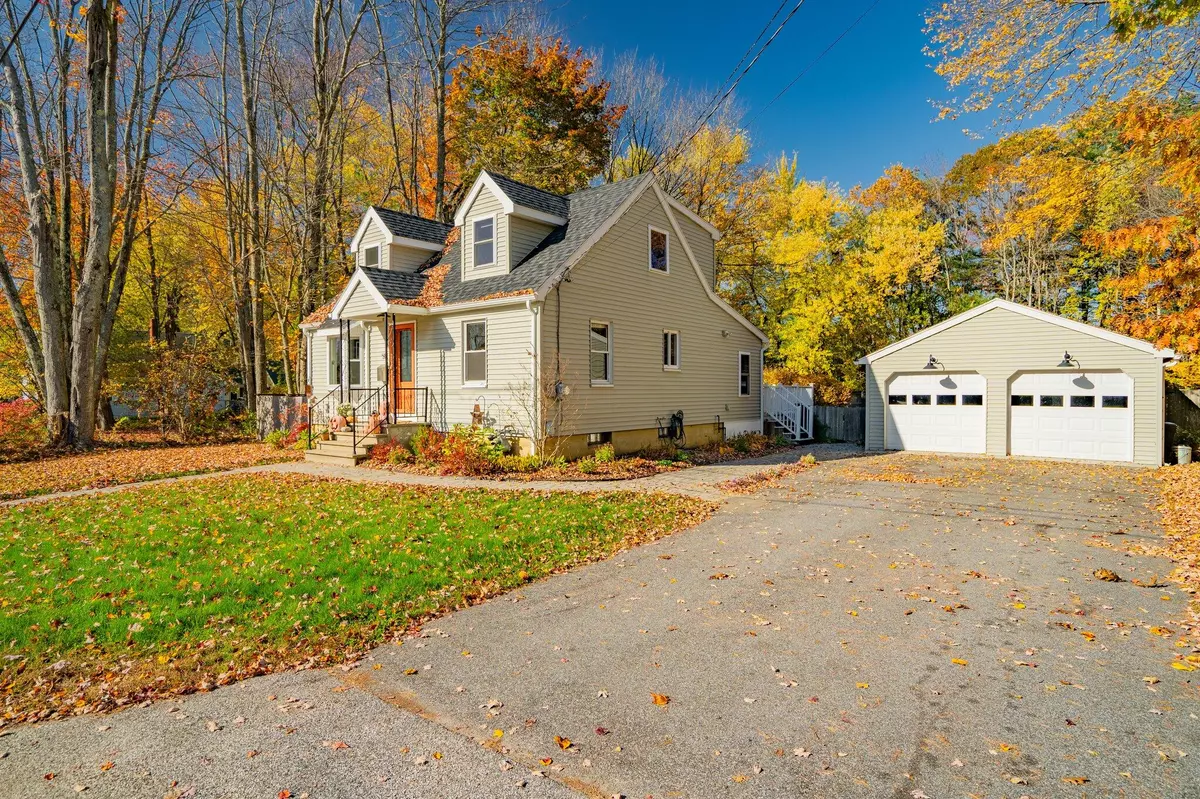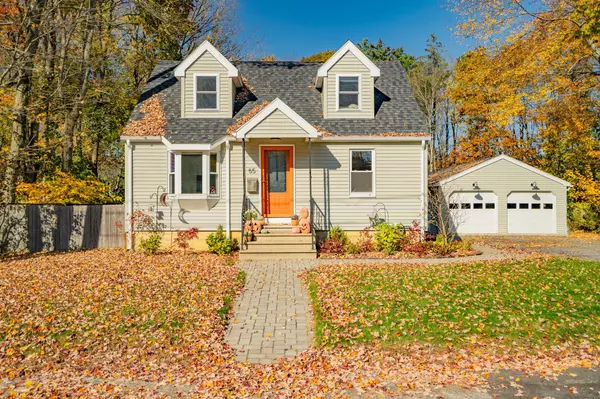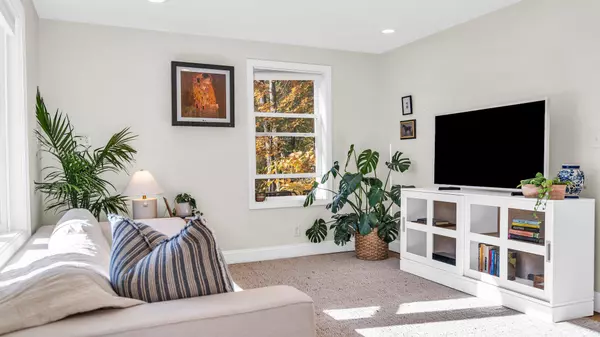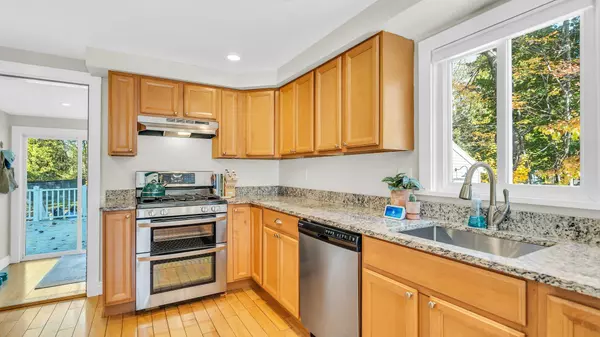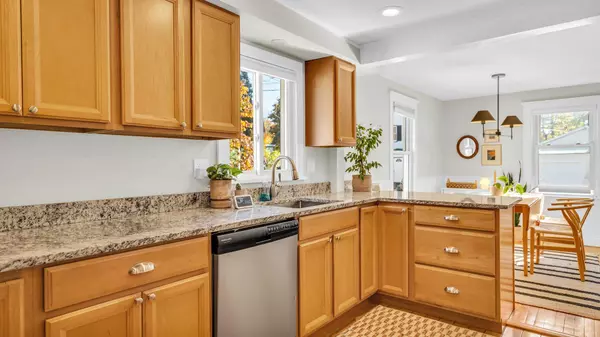Bought with Portside Real Estate Group
$540,500
$509,900
6.0%For more information regarding the value of a property, please contact us for a free consultation.
3 Beds
2 Baths
1,176 SqFt
SOLD DATE : 12/08/2023
Key Details
Sold Price $540,500
Property Type Residential
Sub Type Single Family Residence
Listing Status Sold
Square Footage 1,176 sqft
MLS Listing ID 1576455
Sold Date 12/08/23
Style Cape
Bedrooms 3
Full Baths 2
HOA Y/N No
Abv Grd Liv Area 1,176
Originating Board Maine Listings
Year Built 1949
Annual Tax Amount $4,833
Tax Year 2022
Lot Size 0.370 Acres
Acres 0.37
Property Description
Experience the beauty of this well-maintained 3 bedroom, 2 bath dormered cape nestled in a charming neighborhood. An adorable home as inviting as it is functional, boasting gleaming hardwood floors throughout and the convenience of a first-floor bedroom, abundance of natural light and an efficient natural gas heating system coupled with heat pumps for heating and cooling options, further enhance the appeal of this property. The pride of ownership shines through with lovely built-ins and a well-thought-out floor plan, including a spacious living room, first-floor laundry, and a granite kitchen with stainless steel appliances that seamlessly opens to the dining room. Upstairs, you'll find two generous bedrooms adorned with built-ins and a stunning tiled bathroom. Step outside onto the large back deck that overlooks a fenced-in backyard, perfect for your furry companions or outdoor entertainment. This home also offers an expanded two-car garage with additional 480sqft heated finished space, offering endless possibilities for an exercise room, home office, art studio, or even the possibility for an accessory dwelling unit (ADU). Don't miss the opportunity to make this charming property your own.
Location
State ME
County Cumberland
Zoning R-3
Rooms
Basement Bulkhead, Full, Exterior Entry, Interior Entry, Unfinished
Primary Bedroom Level Second
Master Bedroom First
Bedroom 2 Second
Living Room First
Dining Room First
Kitchen First
Interior
Interior Features 1st Floor Bedroom, Bathtub, Pantry, Shower, Primary Bedroom w/Bath
Heating Radiator, Radiant, Multi-Zones, Hot Water, Heat Pump, Direct Vent Furnace, Baseboard
Cooling Heat Pump
Fireplace No
Appliance Washer, Refrigerator, Microwave, Gas Range, Dryer, Dishwasher
Laundry Laundry - 1st Floor, Main Level
Exterior
Garage 1 - 4 Spaces, Paved, Garage Door Opener, Detached, Heated Garage
Garage Spaces 2.0
Fence Fenced
View Y/N No
Roof Type Shingle
Street Surface Paved
Porch Deck
Garage Yes
Building
Lot Description Level, Open Lot, Landscaped, Near Golf Course, Near Turnpike/Interstate, Neighborhood, Near Public Transit
Foundation Concrete Perimeter
Sewer Public Sewer
Water Public
Architectural Style Cape
Structure Type Vinyl Siding,Wood Frame
Others
Restrictions Unknown
Energy Description Gas Natural, Electric
Read Less Info
Want to know what your home might be worth? Contact us for a FREE valuation!

Our team is ready to help you sell your home for the highest possible price ASAP

GET MORE INFORMATION

Admin | License ID: AC90603689

