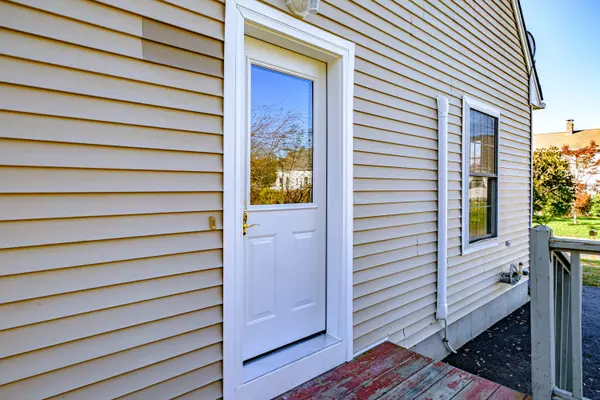Bought with Portside Real Estate Group
$510,000
$499,900
2.0%For more information regarding the value of a property, please contact us for a free consultation.
4 Beds
2 Baths
1,456 SqFt
SOLD DATE : 12/20/2023
Key Details
Sold Price $510,000
Property Type Residential
Sub Type Single Family Residence
Listing Status Sold
Square Footage 1,456 sqft
MLS Listing ID 1576926
Sold Date 12/20/23
Style Cape
Bedrooms 4
Full Baths 1
Half Baths 1
HOA Y/N No
Abv Grd Liv Area 1,456
Originating Board Maine Listings
Year Built 1999
Annual Tax Amount $4,401
Tax Year 2022
Lot Size 6,969 Sqft
Acres 0.16
Property Description
Welcome to 32 Verrill Street! Built in 1999, this 4 bed, 1.5 bathroom sun-filled cape offers 1,456 sqft of living space, modern updates, a convenient location and comfort! Located in a charming neighborhood with easy access to restaurants, breweries and shops, and just 10 minutes to downtown Portland, 32 Verrill has it all.
The first floor boasts gleaming hardwood floors, an open concept kitchen, dining space and living room, the convenience of a first floor bedroom/office and a half bath with washer and dryer hook-ups. On the second floor, you have a large primary bedroom with two spacious closets, a full bathroom and two additional bedrooms.
Off of the kitchen, step outside and enjoy entertaining on the newly finished stone paver patio or spend time gardening in the side yard surrounded by mature apple trees. Updated with heat pumps and a heat pump hot water heater, a newly regraded and re-paved driveway and a spacious storage shed, this home is truly move-in ready. Don't miss the opportunity to make this gorgeous home your own!
Location
State ME
County Cumberland
Zoning R3
Rooms
Basement Full, Interior Entry, Unfinished
Primary Bedroom Level Second
Master Bedroom First
Bedroom 2 Second
Bedroom 3 Second
Living Room First
Dining Room First
Kitchen First
Interior
Interior Features 1st Floor Bedroom
Heating Hot Water, Heat Pump, Baseboard
Cooling Heat Pump
Fireplace No
Appliance Washer, Refrigerator, Microwave, Electric Range, Dryer, Dishwasher, Cooktop
Laundry Laundry - 1st Floor, Main Level
Exterior
Garage 1 - 4 Spaces, Paved, Off Street
View Y/N No
Street Surface Paved
Porch Deck, Patio
Garage No
Building
Lot Description Level, Sidewalks, Near Golf Course, Near Turnpike/Interstate, Neighborhood, Near Public Transit
Foundation Concrete Perimeter
Sewer Public Sewer
Water Public
Architectural Style Cape
Structure Type Vinyl Siding,Wood Frame
Others
Energy Description Oil, Electric
Read Less Info
Want to know what your home might be worth? Contact us for a FREE valuation!

Our team is ready to help you sell your home for the highest possible price ASAP

GET MORE INFORMATION

Admin | License ID: AC90603689






