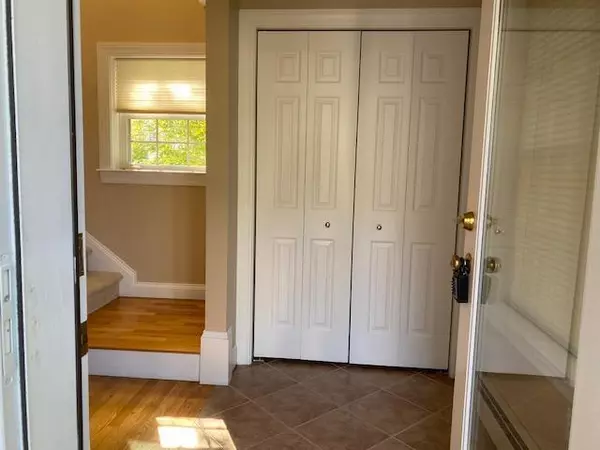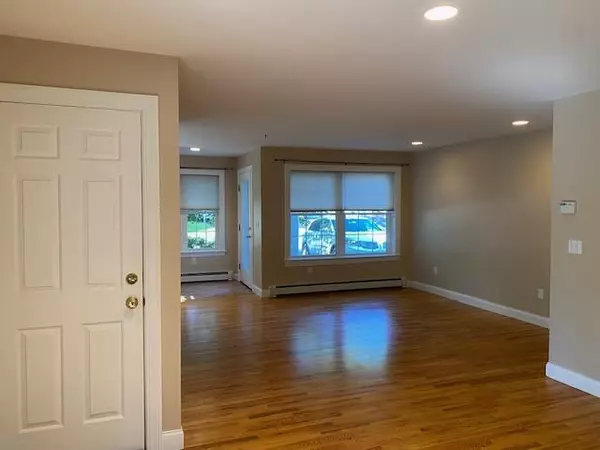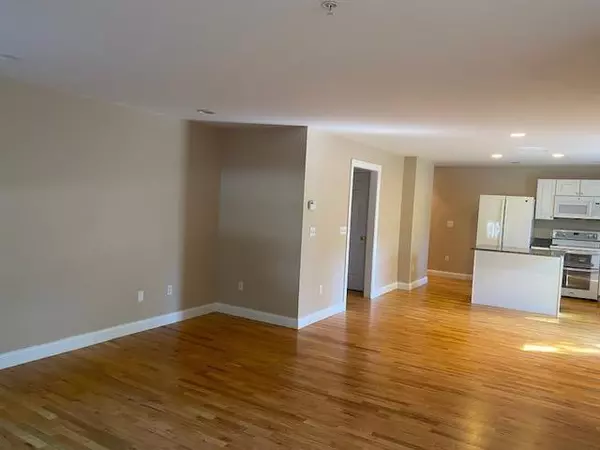Bought with Keller Williams Realty
$515,000
$510,000
1.0%For more information regarding the value of a property, please contact us for a free consultation.
3 Beds
2 Baths
1,610 SqFt
SOLD DATE : 12/22/2023
Key Details
Sold Price $515,000
Property Type Residential
Sub Type Condominium
Listing Status Sold
Square Footage 1,610 sqft
Subdivision Washington Crossing Condominium Association
MLS Listing ID 1573919
Sold Date 12/22/23
Style Cape,Townhouse
Bedrooms 3
Full Baths 2
HOA Fees $310/mo
HOA Y/N Yes
Abv Grd Liv Area 1,610
Originating Board Maine Listings
Year Built 2002
Annual Tax Amount $4,499
Tax Year 2022
Property Description
Welcome to Washington Crossings Condominium Association. Tucked peacefully among mature landscaped grounds offering much privacy. The first floor has hardwood flooring and tile along with a first floor large primary bedroom with cathedral ceiling or could be used as a office/den. Closet for first floor laundry if needed. The kitchen boast white cabinets, granite countertops and new appliances. Going up to the second floor allows for an additional option for a primary bedroom along with a third bedroom and full bathroom. Beautifully maintained grounds, this end unit provides ample sunlight that makes for a great day on the deck with a retractable awning for your enjoyment. Plenty of storage in the full basement which has an interior entrance as well as a bulkhead. Washer/Dryer are in the basement. One car attached garage. Close to shopping, golf and Portland Trails. Minutes to intown Portland with their many restaurant options. This unit is move in ready...just waiting for your touches.
Location
State ME
County Cumberland
Zoning Res
Rooms
Basement Full, Interior Entry, Unfinished
Primary Bedroom Level Second
Master Bedroom First
Bedroom 3 Second
Living Room First
Kitchen First
Interior
Interior Features 1st Floor Bedroom, Bathtub, Pantry
Heating Multi-Zones, Hot Water, Baseboard
Cooling None
Fireplace No
Appliance Washer, Refrigerator, Microwave, Electric Range, Dryer, Disposal, Dishwasher
Laundry Laundry - 1st Floor, Main Level
Exterior
Garage 1 - 4 Spaces, Paved, Common, On Site, Garage Door Opener, Inside Entrance
Garage Spaces 1.0
View Y/N No
Roof Type Shingle
Street Surface Paved
Accessibility 32 - 36 Inch Doors
Porch Deck
Garage Yes
Building
Lot Description Level, Sidewalks, Landscaped, Near Golf Course, Near Shopping, Neighborhood, Near Public Transit
Foundation Concrete Perimeter
Sewer Public Sewer
Water Public
Architectural Style Cape, Townhouse
Structure Type Vinyl Siding,Wood Frame
Others
HOA Fee Include 310.0
Security Features Sprinkler
Energy Description Gas Natural
Read Less Info
Want to know what your home might be worth? Contact us for a FREE valuation!

Our team is ready to help you sell your home for the highest possible price ASAP

GET MORE INFORMATION

Admin | License ID: AC90603689






