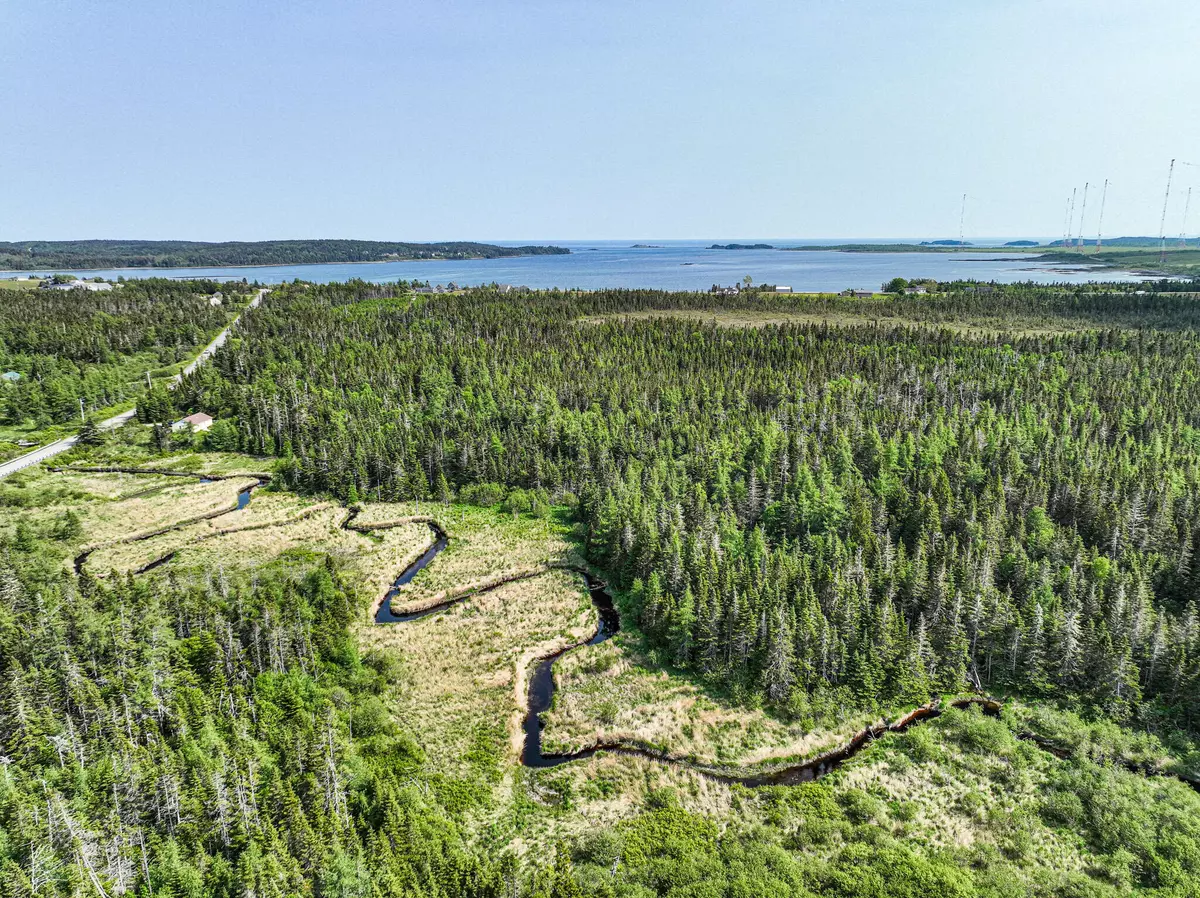Bought with Bold Coast Properties
$280,000
$322,350
13.1%For more information regarding the value of a property, please contact us for a free consultation.
3 Beds
2 Baths
1,500 SqFt
SOLD DATE : 01/11/2024
Key Details
Sold Price $280,000
Property Type Residential
Sub Type Single Family Residence
Listing Status Sold
Square Footage 1,500 sqft
MLS Listing ID 1568747
Sold Date 01/11/24
Style Ranch
Bedrooms 3
Full Baths 2
HOA Y/N No
Abv Grd Liv Area 1,200
Originating Board Maine Listings
Year Built 2008
Annual Tax Amount $2,276
Tax Year 2022
Lot Size 50.000 Acres
Acres 50.0
Property Description
Privacy and more Privacy! This well constructed single level Ranch home with finished walkout basement level is being conveyed with the majority of its acreage. The driveway comes in off Cutler Rd and does not cross over another property. Beautiful woods and groomed lawns with lots of available parking space for large vehicles or Boats and traps. Just a few minutes from the Cutler Harbor, Town Library and the sweet Village of Cuter, Nearby hiking trails, conservation lands and waterfront activities offer endless opportunities for outdoor recreation. A short drive to Machias for services, groceries and dining spots. Also a short trip to Lubec and the easternmost point of the USA at Quoddy Head Lighthouse and the Cutler trails leading to the Bold Coast with Atlantic ocean views. The downstairs with a separate entrance can be used as a guest or mother in law quarters. Come relax on the deck and take endless walks through your own 50 acres of woods.
Location
State ME
County Washington
Zoning Residential
Direction Cutler Rd toward Cutler. On Rt side of Rd. Sign on property.
Rooms
Basement Walk-Out Access, Daylight, Finished, Full
Primary Bedroom Level First
Bedroom 2 First
Bedroom 3 Basement
Living Room First
Dining Room First Dining Area, Informal
Kitchen First
Interior
Interior Features 1st Floor Bedroom, Bathtub, In-Law Floorplan, One-Floor Living, Shower
Heating Radiant, Hot Water
Cooling None
Fireplace No
Appliance Refrigerator, Microwave, Gas Range, Dishwasher
Laundry Laundry - 1st Floor, Main Level
Exterior
Garage 21+ Spaces, Gravel, On Site, Underground
Garage Spaces 1.0
Waterfront No
View Y/N Yes
View Scenic, Trees/Woods
Street Surface Paved
Porch Deck, Patio
Garage Yes
Building
Lot Description Level, Open Lot, Landscaped, Wooded, Near Town, Rural
Foundation Concrete Perimeter
Sewer Private Sewer, Septic Existing on Site
Water Private, Well
Architectural Style Ranch
Structure Type Vinyl Siding,Modular,Wood Frame
Others
Restrictions Unknown
Energy Description Propane
Financing Cash
Read Less Info
Want to know what your home might be worth? Contact us for a FREE valuation!

Our team is ready to help you sell your home for the highest possible price ASAP

GET MORE INFORMATION

Admin | License ID: AC90603689






