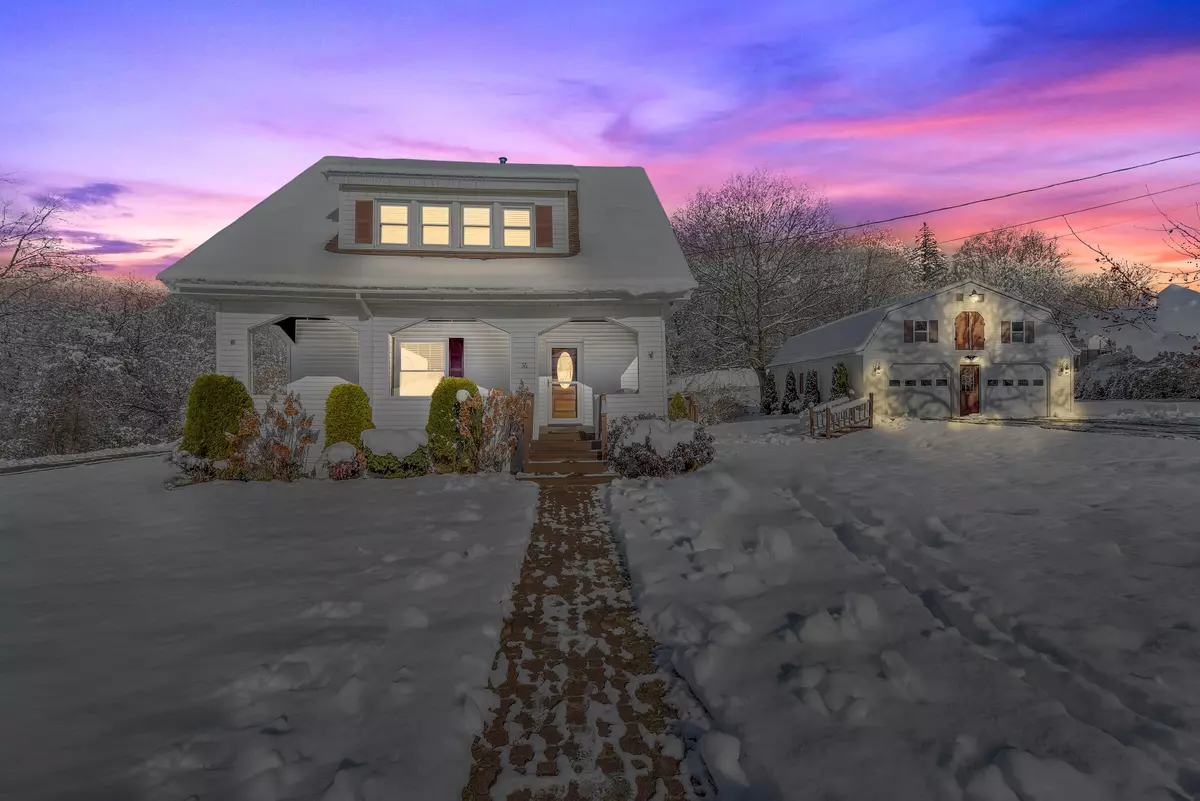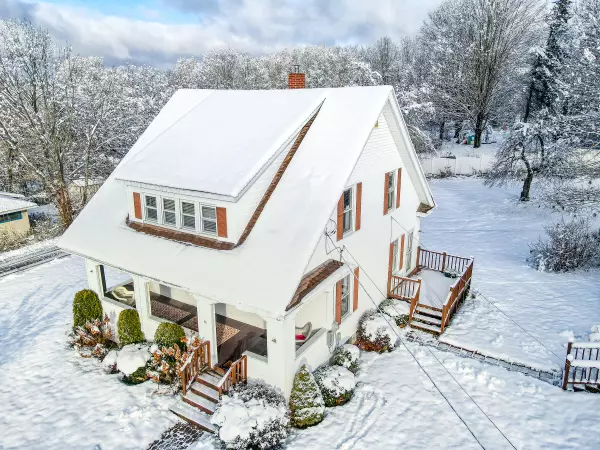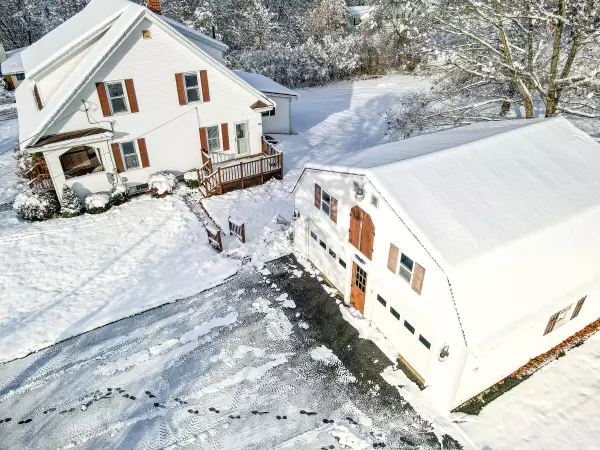Bought with Dream Home Realty LLC
$337,500
$329,500
2.4%For more information regarding the value of a property, please contact us for a free consultation.
3 Beds
2 Baths
1,680 SqFt
SOLD DATE : 01/19/2024
Key Details
Sold Price $337,500
Property Type Residential
Sub Type Single Family Residence
Listing Status Sold
Square Footage 1,680 sqft
MLS Listing ID 1578442
Sold Date 01/19/24
Style Cape,New Englander
Bedrooms 3
Full Baths 2
HOA Y/N No
Abv Grd Liv Area 1,680
Originating Board Maine Listings
Year Built 1910
Annual Tax Amount $3,035
Tax Year 2022
Lot Size 0.510 Acres
Acres 0.51
Property Description
First time on the market is this meticulously maintained 3-bedroom 2-bath contemporary cape. Move-in ready condition with many recent updates including a roof, furnace, hot water heater, and new stand-by generator to name a few. The inviting front porch and well landscaped yard with a variety of plants and bushes boasts a splendid curb appeal. Gorgeous hardwood floors throughout, stainless steel appliances, and a spacious dining/living area are just a few of the noteworthy features this home offers. A paved driveway with a detached 2-car garage provides convenience especially during Maine winters. Above the garage consists ample amount of storage space or a blank slate to remodel a room of your choice. A fenced backyard with surrounding trees provides privacy and seclusion on this generously sized lot. This charming multi-generation home is ready for its new owners. Be sure to schedule your showing before it's too late!
Location
State ME
County Kennebec
Zoning Residential
Direction GPS friendly. From Gardiner to Randolph after crossing the bridge, left onto Water St., right onto School St., #36 is .2 miles on the left.
Rooms
Basement Bulkhead, Full, Exterior Entry, Interior Entry, Unfinished
Master Bedroom Second
Bedroom 2 Second
Bedroom 3 Second
Living Room First
Dining Room First
Kitchen First
Interior
Interior Features Walk-in Closets, Bathtub, Shower, Storage
Heating Forced Air
Cooling None
Fireplace No
Appliance Washer, Refrigerator, Gas Range, Dryer
Laundry Laundry - 1st Floor, Main Level
Exterior
Garage 5 - 10 Spaces, Paved, Garage Door Opener, Detached, Storage
Garage Spaces 2.0
Fence Fenced
Waterfront No
View Y/N No
Roof Type Shingle
Street Surface Paved
Porch Porch
Garage Yes
Exclusions Front door
Building
Lot Description Open Lot, Rolling Slope, Landscaped, Near Town, Rural
Foundation Concrete Perimeter
Sewer Public Sewer
Water Public
Architectural Style Cape, New Englander
Structure Type Vinyl Siding,Wood Frame
Others
Restrictions Unknown
Energy Description Oil
Financing FHA
Read Less Info
Want to know what your home might be worth? Contact us for a FREE valuation!

Our team is ready to help you sell your home for the highest possible price ASAP

GET MORE INFORMATION

Admin | License ID: AC90603689






