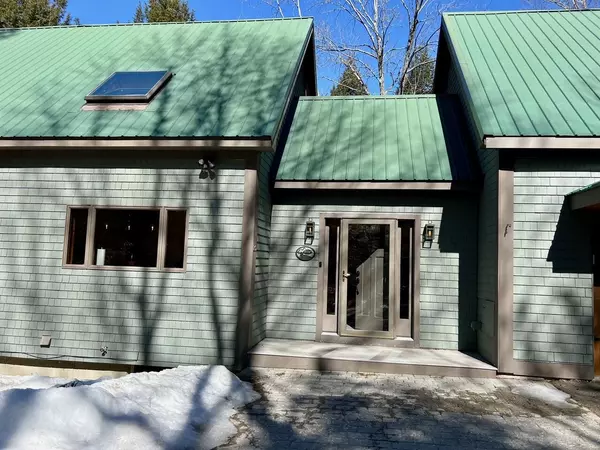Bought with Realty ONE Group - Compass
$1,185,000
$1,199,000
1.2%For more information regarding the value of a property, please contact us for a free consultation.
3 Beds
4 Baths
3,052 SqFt
SOLD DATE : 04/26/2024
Key Details
Sold Price $1,185,000
Property Type Residential
Sub Type Single Family Residence
Listing Status Sold
Square Footage 3,052 sqft
Subdivision Perry Point Homeowners Association
MLS Listing ID 1584397
Sold Date 04/26/24
Style Contemporary
Bedrooms 3
Full Baths 3
Half Baths 1
HOA Y/N Yes
Abv Grd Liv Area 2,016
Originating Board Maine Listings
Year Built 2002
Annual Tax Amount $8,394
Tax Year 2022
Lot Size 3.100 Acres
Acres 3.1
Property Description
This stunning timber frame home sitting on 3.1 acres with 250' frontage on serene McGrath Pond is a must see! The 3 bedroom 3 1/2 bath home built in 2002 was completely remodeled in 2021 with quality craftsmanship. Spectacular views from all 3 levels. The gorgeous kitchen opens to a magnificent cathedral ceiling living room with primary suite on the main floor. Second floor loft area is a great office space with 2 bedrooms and bath behind it. Finished walkout basement has large family room with 2 extra rooms for additional office space, den and/or exercise room plus full bath. Large screened in porch is a gem that has plenty of room for relaxing or eating. Radiant heat flooring, cozy woodstove and heat pumps for cooling will keep you comfortable all year round. The attached 2 car garage has storage/bonus space above. Property is located on a quiet dead-end road yet only a few miles to town and 5 miles to route 95 for easy highway access. Get ready for summer with your own dream house on the lake!
Location
State ME
County Kennebec
Zoning SL
Body of Water McGrath Pond
Rooms
Basement Walk-Out Access, Daylight, Finished, Full, Interior Entry
Master Bedroom First
Bedroom 2 Second
Bedroom 3 Second
Living Room First
Dining Room First
Kitchen First
Family Room Basement
Interior
Interior Features 1st Floor Bedroom, 1st Floor Primary Bedroom w/Bath, Bathtub, Shower, Storage
Heating Radiant
Cooling Heat Pump
Fireplace No
Appliance Washer, Refrigerator, Microwave, Electric Range, Dryer, Dishwasher
Laundry Laundry - 1st Floor, Main Level
Exterior
Garage 1 - 4 Spaces, Paved, On Site, Garage Door Opener, Inside Entrance, Heated Garage, Storage
Garage Spaces 2.0
Waterfront Description Pond
View Y/N Yes
View Scenic, Trees/Woods
Roof Type Metal
Street Surface Gravel
Accessibility Level Entry
Porch Screened
Road Frontage Private
Garage Yes
Building
Lot Description Rolling Slope, Landscaped, Wooded, Near Public Beach, Near Shopping, Near Turnpike/Interstate, Near Town, Rural
Foundation Concrete Perimeter
Sewer Private Sewer
Water Private, Well
Architectural Style Contemporary
Structure Type Wood Siding,Post & Beam
Others
Energy Description Propane
Read Less Info
Want to know what your home might be worth? Contact us for a FREE valuation!

Our team is ready to help you sell your home for the highest possible price ASAP

GET MORE INFORMATION

Admin | License ID: AC90603689






