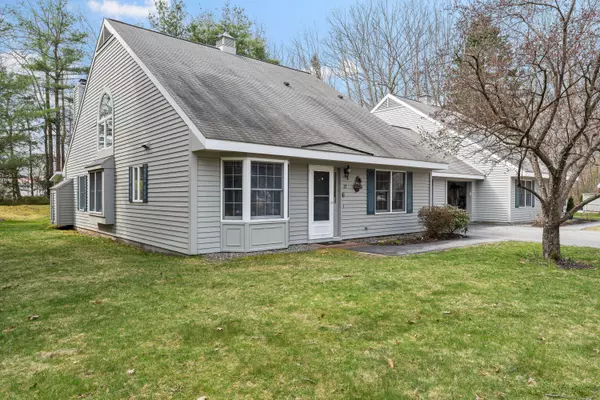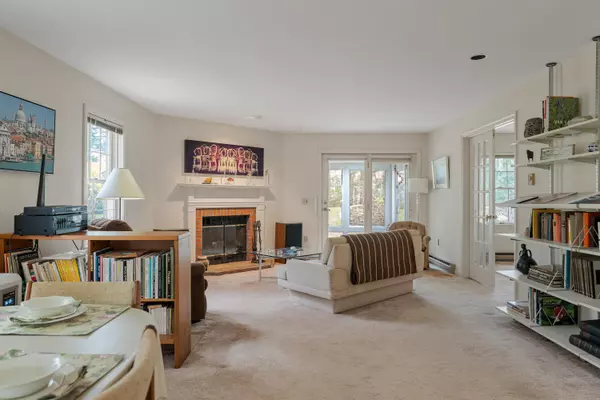Bought with Signature Homes Real Estate Group, LLC
$420,000
$420,000
For more information regarding the value of a property, please contact us for a free consultation.
2 Beds
2 Baths
2,236 SqFt
SOLD DATE : 06/10/2024
Key Details
Sold Price $420,000
Property Type Residential
Sub Type Condominium
Listing Status Sold
Square Footage 2,236 sqft
Subdivision Parsons Pond
MLS Listing ID 1587719
Sold Date 06/10/24
Style Cape
Bedrooms 2
Full Baths 2
HOA Fees $690/mo
HOA Y/N Yes
Abv Grd Liv Area 2,236
Originating Board Maine Listings
Year Built 1987
Annual Tax Amount $3,778
Tax Year 2023
Property Description
Welcome to Parsons Pond! Located at the end of a cul de sac, this condo offers over 2000 square feet of living space including a first floor master suite with bath, a second first floor bedroom and bath, living room with wood burning fireplace, an attached one car garage and 3 season sunroom. The entire second floor is finished and was used as an office and photographic studio by the previous owner. Plumbing in place to add a bathroom upstairs. Association amenities include a heated swimming pool, tennis and pickleball courts, the pond and access to The Portland Trail System and the new North Deering Park. A park like setting only 4 miles from downtown Portland. Offers due Sunday May 5th at 6 pm with a response time of Monday May 6th at 5 pm.
Location
State ME
County Cumberland
Zoning R3
Rooms
Other Rooms Above Garage8
Basement Not Applicable
Primary Bedroom Level First
Master Bedroom First 11.0X11.0
Living Room First 14.0X16.0
Dining Room First 12.0X14.0
Kitchen First 10.0X16.0 Breakfast Nook, Pantry2
Interior
Interior Features Walk-in Closets, 1st Floor Primary Bedroom w/Bath, Bathtub, Pantry
Heating Direct Vent Heater
Cooling None
Fireplaces Number 1
Fireplace Yes
Appliance Washer, Refrigerator, Microwave, Electric Range, Dryer, Disposal, Dishwasher
Laundry Laundry - 1st Floor, Main Level
Exterior
Exterior Feature Tennis Court(s)
Garage 1 - 4 Spaces, Paved, On Site
Garage Spaces 1.0
View Y/N No
Roof Type Fiberglass,Shingle
Street Surface Paved
Porch Glass Enclosed
Road Frontage Private
Garage Yes
Building
Lot Description Corner Lot, Level, Sidewalks, Landscaped, Wooded, Near Golf Course, Near Shopping, Near Turnpike/Interstate, Neighborhood, Subdivided
Foundation Slab
Sewer Quasi-Public
Water Public
Architectural Style Cape
Structure Type Clapboard,Wood Frame
Others
HOA Fee Include 690.0
Restrictions Unknown
Security Features Security System
Energy Description K-1Kerosene, Electric
Read Less Info
Want to know what your home might be worth? Contact us for a FREE valuation!

Our team is ready to help you sell your home for the highest possible price ASAP

GET MORE INFORMATION

Admin | License ID: AC90603689






