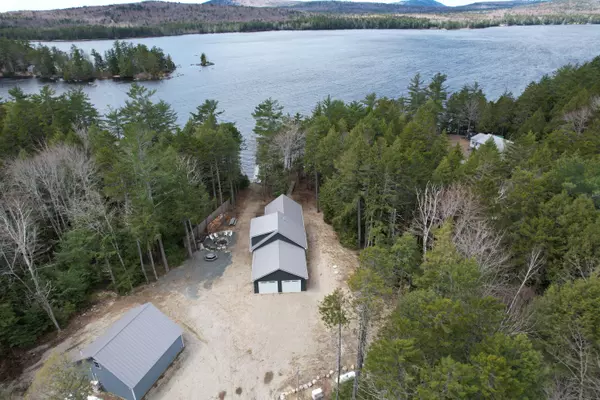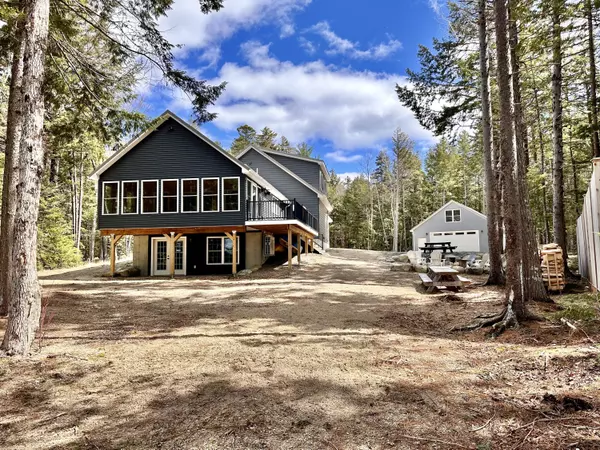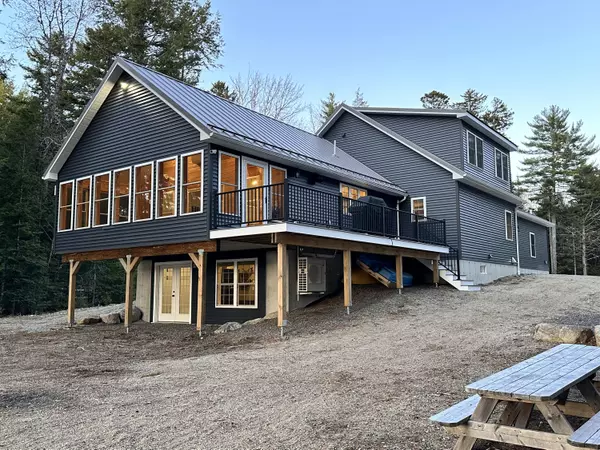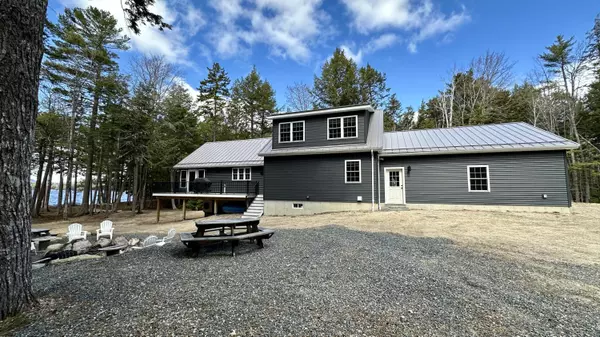Bought with ERA Dawson-Bradford Co.
$755,000
$849,000
11.1%For more information regarding the value of a property, please contact us for a free consultation.
4 Beds
3 Baths
2,060 SqFt
SOLD DATE : 06/14/2024
Key Details
Sold Price $755,000
Property Type Residential
Sub Type Single Family Residence
Listing Status Sold
Square Footage 2,060 sqft
MLS Listing ID 1587027
Sold Date 06/14/24
Style Contemporary,Multi-Level,Other Style
Bedrooms 4
Full Baths 2
Half Baths 1
HOA Y/N No
Abv Grd Liv Area 1,880
Originating Board Maine Listings
Year Built 1990
Annual Tax Amount $1,498
Tax Year 2023
Lot Size 2.400 Acres
Acres 2.4
Property Description
LAKEFRONT dream living at its best with your own private sandy beach and roll in/out aluminum dock! Once you arrive you will never want to leave. This modern contemporary waterfront home offers all that in-town living would and more! Fully furnished and move in ready. Just bring your own bedding and your bathing suit!
No amenities spared in this four to five bedroom, year-round home with two full and one 1/2 bathrooms. Completely new and rebuilt in 2021, with an open floor plan, this home offers on-demand domestic hot water, whole house air exchanger, 10' quartz island and countertops, luxury plank flooring throughout, Bosch appliances, GE washer and dryer, security cameras and a 13KW Generac generator. Radiant heat in the basement and main floor. Heat pumps in every room provide both heating and cooling. Spray foam insulation keeps heating and cooling costs at a minimum. Use the spare room in the basement, staring directly at the lake, as a fifth bedroom or office, with available high speed fiber optic internet. The four-season room at the front of the house offers endless views of the lake. For added protection, the land across the road is in public reserve.
Abundant amounts of storage with a full basement, 10'x8' shed down by the beach, 28'x28' attached garage and a 32'x32' detached garage. Both garages are wired, insulated, and have heat pumps for both heating and cooling. The detached garage also has a bonus room above that can be used as additional sleeping quarters or a game room!
With many seasonal recreational opportunities including fishing, ATVing, snowmobiling, hunting, and hiking, there is something for all to do. The Lake offers a great fishery, and the hundreds of miles of dirt roads provide endless opportunities to see wildlife including moose, deer and more!
Location offers convenient access from all directions. Less than an hour's drive from Bangor or Ellsworth. Call today for more information. Or to book a showing!
Location
State ME
County Washington
Zoning Shoreland
Body of Water Pleasant River Lake
Rooms
Family Room Heat Stove
Basement Walk-Out Access, Full, Interior Entry, Unfinished
Master Bedroom First 12.0X13.0
Bedroom 2 First 12.6X13.1
Bedroom 3 Second 11.0X9.0
Bedroom 4 Second 11.0X9.0
Living Room First 23.6X24.0
Kitchen First 23.6X24.0 Island, Vaulted Ceiling12
Family Room Second
Interior
Interior Features Walk-in Closets, Furniture Included, 1st Floor Bedroom, 1st Floor Primary Bedroom w/Bath, Bathtub, One-Floor Living, Other, Pantry, Shower, Storage, Primary Bedroom w/Bath
Heating Radiant, Other, Multi-Zones, Hot Water, Heat Pump, Direct Vent Furnace, Baseboard
Cooling Heat Pump
Fireplace No
Appliance Washer, Refrigerator, Microwave, Gas Range, Dryer, Dishwasher
Laundry Laundry - 1st Floor, Main Level
Exterior
Garage 11 - 20 Spaces, Gravel, On Site, Garage Door Opener, Detached, Inside Entrance, Heated Garage, Storage
Garage Spaces 4.0
Community Features Clubhouse
Waterfront Description Lake
View Y/N Yes
View Mountain(s), Scenic, Trees/Woods
Roof Type Metal
Street Surface Gravel
Accessibility 36+ Inch Doors, Level Entry
Porch Deck, Glass Enclosed
Road Frontage Private
Garage Yes
Building
Lot Description Level, Open Lot, Right of Way, Wooded, Rural
Foundation Concrete Perimeter
Sewer Private Sewer, Septic Design Available, Septic Existing on Site
Water Private, Well
Architectural Style Contemporary, Multi-Level, Other Style
Structure Type Vinyl Siding,Wood Frame
New Construction Yes
Others
Restrictions Unknown
Security Features Security System
Energy Description Propane, Electric
Read Less Info
Want to know what your home might be worth? Contact us for a FREE valuation!

Our team is ready to help you sell your home for the highest possible price ASAP

GET MORE INFORMATION

Admin | License ID: AC90603689






