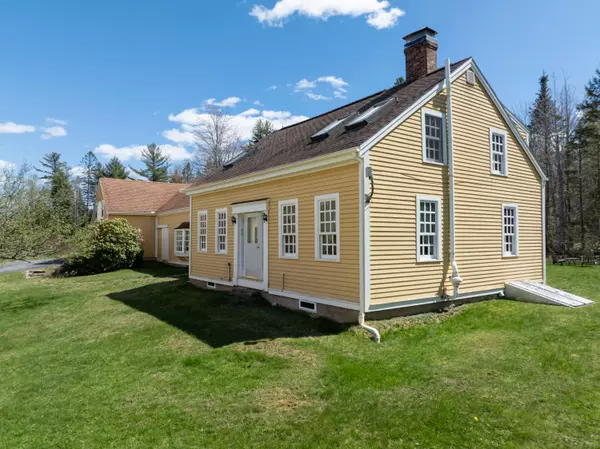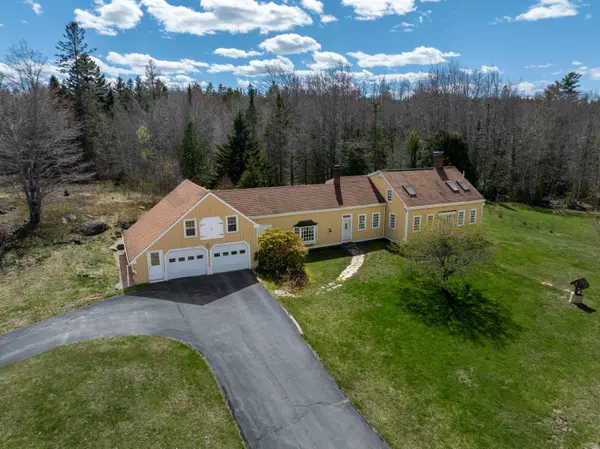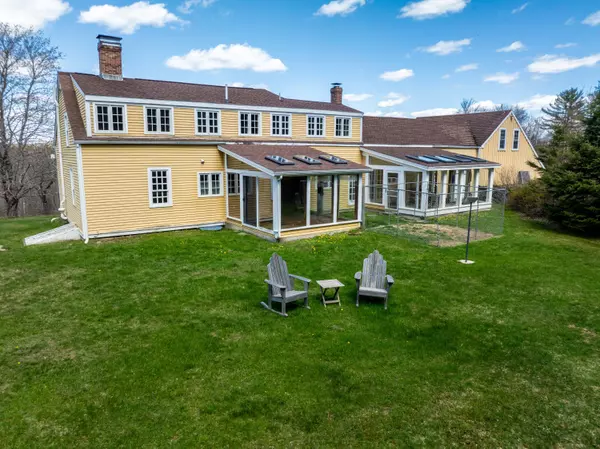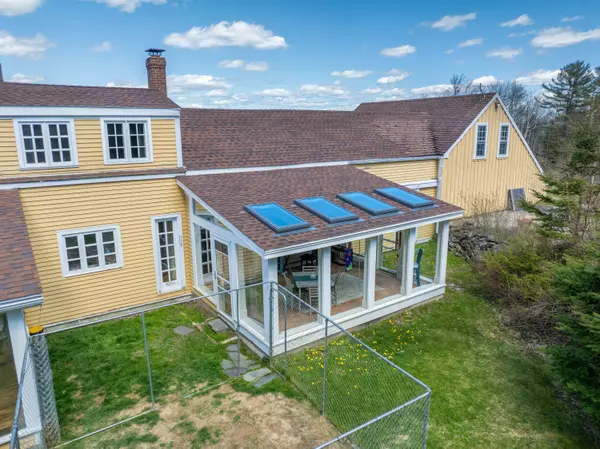Bought with Meservier & Associates
$417,000
$448,000
6.9%For more information regarding the value of a property, please contact us for a free consultation.
3 Beds
2 Baths
2,632 SqFt
SOLD DATE : 06/20/2024
Key Details
Sold Price $417,000
Property Type Residential
Sub Type Single Family Residence
Listing Status Sold
Square Footage 2,632 sqft
MLS Listing ID 1589631
Sold Date 06/20/24
Style Cape,Multi-Level,New Englander
Bedrooms 3
Full Baths 2
HOA Y/N No
Abv Grd Liv Area 2,632
Originating Board Maine Listings
Year Built 1822
Annual Tax Amount $3,006
Tax Year 23
Lot Size 21.500 Acres
Acres 21.5
Property Description
Enjoy the best of country living within 2 miles of all amenities! This well-maintained circa 1822 home features abundant acreage, a private hill-top location, and easy access to recreational activities, public beaches, medical facilities, shopping and restaurants. This self-sufficient home is equipped with alternate sources of heat, full automatic generator, installed Starlink high speed internet equipment, and cell service boosters. The spacious home features 2 living levels, 2 sunrooms (4-season & 3-season), a 2-level 2-car attached garage, a 9'x15.5' mudroom with sliding barn door, and 5 upper level unheated storage/multi-use areas. Gross square footage excluding the garage (790 sq. ft.) is 3,759 sq. ft. Heated & furnished living space total 2,632 sq. ft. The beautifully renovated kitchen features granite counter tops, an oversized refrigerator, and an antique Clarion Home wood cook stove! Convenient first level bedroom and full bath. The upper level features a split room plan that can easily function as a bedroom/office space w/sitting room, AND and end bedroom suite (bedroom w/sitting room & bath). A working stair lift is also available and on site. Main working systems updated and maintained in an excellent manner.
Location
State ME
County Washington
Zoning None
Rooms
Basement Partial, Exterior Entry, Bulkhead, Interior Entry, Unfinished
Primary Bedroom Level Second
Master Bedroom First 12.58X12.17
Bedroom 2 Second 11.83X13.0
Living Room First 25.08X15.67
Dining Room First 12.17X12.75 Formal, Wood Burning Fireplace, Built-Ins
Kitchen First 12.17X15.67 Island, Heat Stove7, Heat Stove Hookup12
Family Room Second
Interior
Interior Features 1st Floor Bedroom, Attic, Other, Pantry, Shower, Storage, Primary Bedroom w/Bath
Heating Stove, Multi-Zones, Hot Water, Baseboard
Cooling None
Fireplaces Number 1
Fireplace Yes
Appliance Washer, Wall Oven, Refrigerator, Dryer, Dishwasher, Cooktop
Laundry Laundry - 1st Floor, Main Level, Washer Hookup
Exterior
Garage 1 - 4 Spaces, Paved, On Site, Garage Door Opener, Inside Entrance, Storage
Garage Spaces 2.0
View Y/N Yes
View Scenic, Trees/Woods
Roof Type Shingle
Street Surface Paved
Accessibility Elevator/Chair Lift
Porch Glass Enclosed
Garage Yes
Building
Lot Description Rolling Slope, Landscaped, Wooded, Near Golf Course, Near Public Beach, Near Shopping, Near Town, Neighborhood, Rural
Foundation Stone
Sewer Private Sewer, Septic Existing on Site
Water Private, Well
Architectural Style Cape, Multi-Level, New Englander
Structure Type Wood Siding,Vertical Siding,Other,Clapboard,Wood Frame
Others
Restrictions Unknown
Energy Description Wood, Oil
Read Less Info
Want to know what your home might be worth? Contact us for a FREE valuation!

Our team is ready to help you sell your home for the highest possible price ASAP

GET MORE INFORMATION

Admin | License ID: AC90603689






