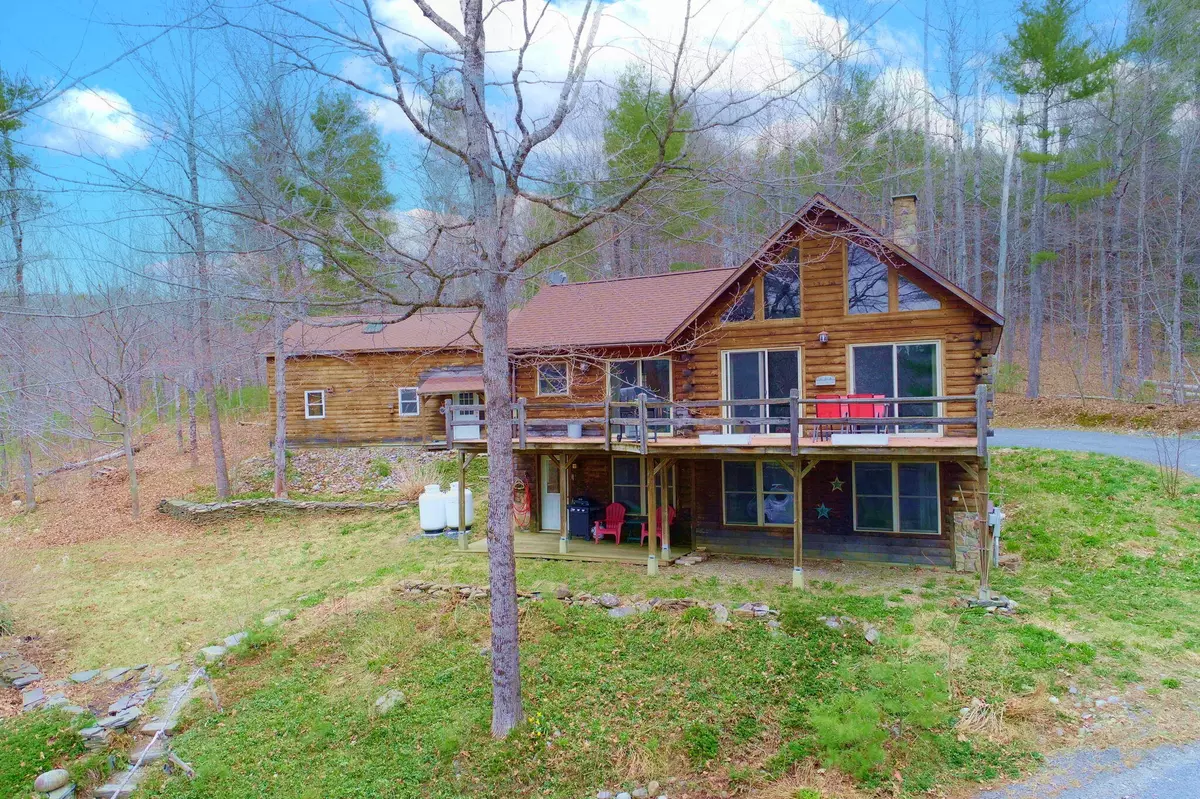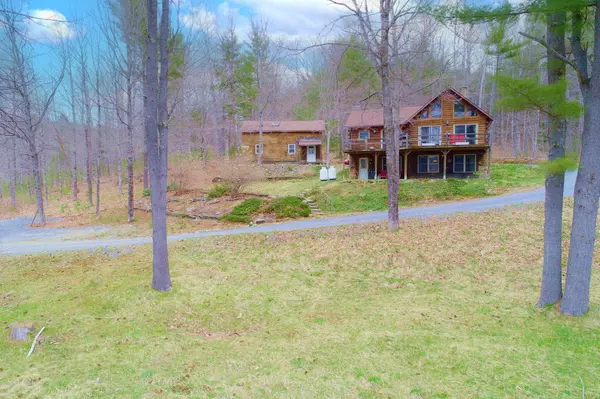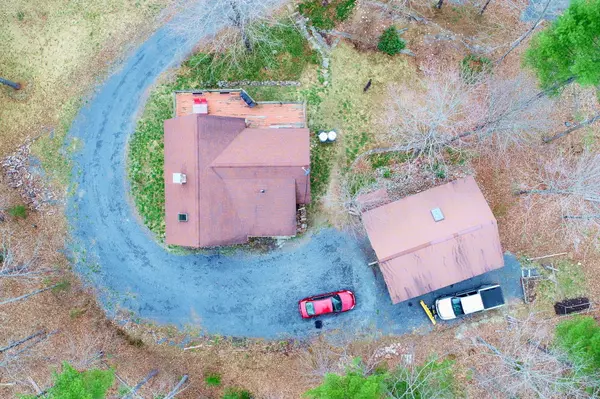Bought with Integrity Homes Real Estate Group, PC
$324,000
$339,000
4.4%For more information regarding the value of a property, please contact us for a free consultation.
3 Beds
2 Baths
2,120 SqFt
SOLD DATE : 06/25/2024
Key Details
Sold Price $324,000
Property Type Residential
Sub Type Single Family Residence
Listing Status Sold
Square Footage 2,120 sqft
MLS Listing ID 1588349
Sold Date 06/25/24
Style Chalet
Bedrooms 3
Full Baths 2
HOA Y/N No
Abv Grd Liv Area 1,156
Originating Board Maine Listings
Year Built 2006
Annual Tax Amount $3,276
Tax Year 2023
Lot Size 2.240 Acres
Acres 2.24
Property Description
Feast your eyes on this Spectacular Log Home that proudly stands on 2.24 acres with over 400 feet of waterfront on the Carrabassett River with water views from every room!
Let this 3 Bedroom, 2 bath home WOW you with its cathedral ceilings, exposed beams, stone chimney, custom hickory cabinets and Huge deck that can be accessed by 1 of 3 sliding glass doors where you can enjoy beautiful sunsets over the river.
The finished basement in-law suite has walk-out access that's perfect for guests and has a solid AirBNB history providing an additional income of 18K per year! The 2 car garage features a large bonus area above it perfect for storage or can be finished as living space to rent as well. All of this is located just 30 minutes from Sugarloaf Mountain for skiing and 20 minutes from hiking trails in Bingham. You can swim, fish, and kayak to your hearts content and soak up the sun this summer from your own Vacationland Retreat. This is one that you surely won't want to miss!!
Location
State ME
County Somerset
Zoning Shoreland
Body of Water Carrabassett River
Rooms
Basement Walk-Out Access, Finished, Full
Master Bedroom First
Bedroom 2 Second
Bedroom 3 Basement
Living Room First
Kitchen First
Family Room Basement
Interior
Interior Features Furniture Included, 1st Floor Bedroom, In-Law Floorplan, Pantry, Shower
Heating Stove, Direct Vent Heater
Cooling None
Fireplace No
Appliance Refrigerator, Microwave, Gas Range
Exterior
Garage 5 - 10 Spaces, Gravel, Other, Detached
Garage Spaces 2.0
Waterfront Description River
View Y/N Yes
View Mountain(s), Scenic, Trees/Woods
Roof Type Shingle
Street Surface Paved
Accessibility 32 - 36 Inch Doors
Porch Deck, Porch
Garage Yes
Building
Lot Description Rolling Slope, Wooded, Rural
Foundation Concrete Perimeter
Sewer Private Sewer, Septic Existing on Site
Water Private, Well
Architectural Style Chalet
Structure Type Log Siding,Log
Others
Restrictions Unknown
Energy Description Propane, Wood, Gas Bottled
Read Less Info
Want to know what your home might be worth? Contact us for a FREE valuation!

Our team is ready to help you sell your home for the highest possible price ASAP

GET MORE INFORMATION

Admin | License ID: AC90603689






