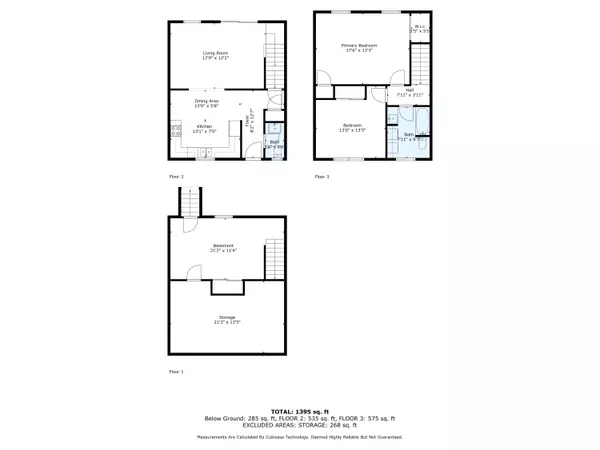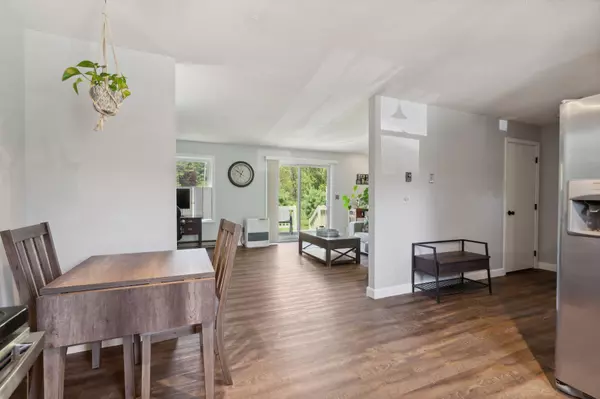Bought with Duston Leddy Real Estate
$400,000
$349,900
14.3%For more information regarding the value of a property, please contact us for a free consultation.
2 Beds
2 Baths
1,388 SqFt
SOLD DATE : 07/01/2024
Key Details
Sold Price $400,000
Property Type Residential
Sub Type Condominium
Listing Status Sold
Square Footage 1,388 sqft
Subdivision Wellstone Condo Association
MLS Listing ID 1591286
Sold Date 07/01/24
Style Townhouse
Bedrooms 2
Full Baths 1
Half Baths 1
HOA Fees $350/mo
HOA Y/N Yes
Abv Grd Liv Area 1,188
Originating Board Maine Listings
Year Built 1984
Annual Tax Amount $3,398
Tax Year 2023
Property Description
Welcome to 7 Wellstone Dr, a beautifully maintained townhouse-style condo that offers the perfect blend of comfort and convenience. This spacious 2-bedroom, 1.5-bathroom home boasts an open concept layout, ideal for modern living.
As you enter, you'll be greeted by a bright and airy living space that seamlessly flows into the dining area and kitchen. The atrium door leads to an oversized deck, perfect for outdoor entertaining or simply relaxing with a good book. The large master bedroom features ample closet space and is designed to be your personal retreat at the end of the day.
The home also includes a full basement, providing a versatile family room that can be used as a media space, play area, or home office. This additional living space ensures you have plenty of room to grow and adapt the home to your needs.
Located in a desirable neighborhood, 7 Wellstone Dr offers the best of both worlds - a tranquil residential setting with easy access to local amenities, schools, and parks. Don't miss the opportunity to make this charming condo your new home. Schedule a viewing today and experience all that it has to offer! OPEN HOUSE- Friday 5/31 4pm-6pm, Saturday 6/1 11am-1pm
Location
State ME
County Cumberland
Zoning Residential
Rooms
Basement Finished, Full, Partial, Exterior Entry, Bulkhead, Interior Entry
Primary Bedroom Level Second
Bedroom 2 Second
Living Room First
Kitchen First Eat-in Kitchen
Interior
Heating Direct Vent Heater
Cooling A/C Units, Multi Units
Fireplace No
Appliance Refrigerator, Electric Range, Dishwasher
Laundry Upper Level
Exterior
Garage 1 - 4 Spaces, Paved, Off Street
View Y/N Yes
View Trees/Woods
Roof Type Shingle
Porch Deck
Garage No
Building
Lot Description Landscaped, Intown, Near Golf Course, Near Shopping, Near Turnpike/Interstate
Foundation Concrete Perimeter
Sewer Public Sewer
Water Public
Architectural Style Townhouse
Structure Type Vinyl Siding,Wood Frame
Others
HOA Fee Include 350.0
Restrictions Unknown
Energy Description Gas Bottled
Read Less Info
Want to know what your home might be worth? Contact us for a FREE valuation!

Our team is ready to help you sell your home for the highest possible price ASAP

GET MORE INFORMATION

Admin | License ID: AC90603689






