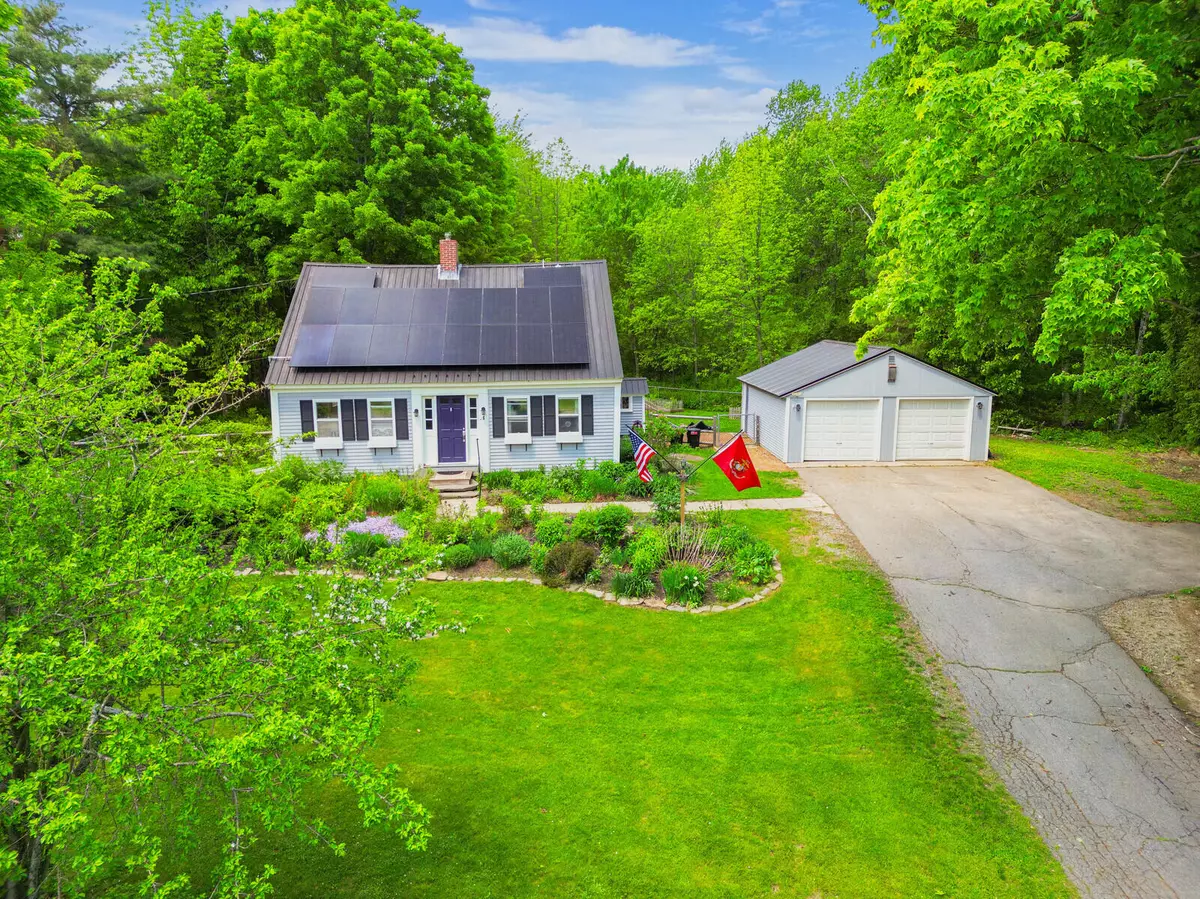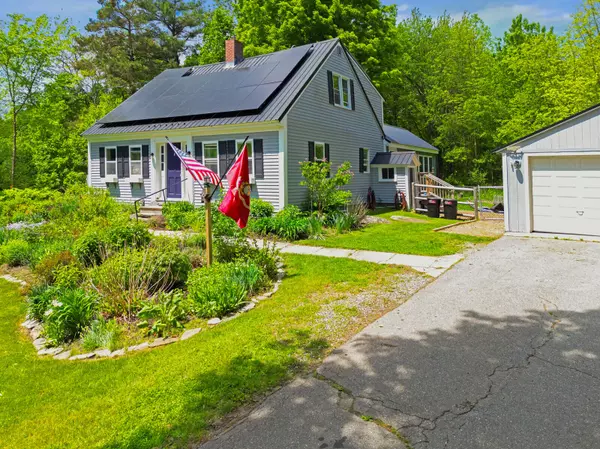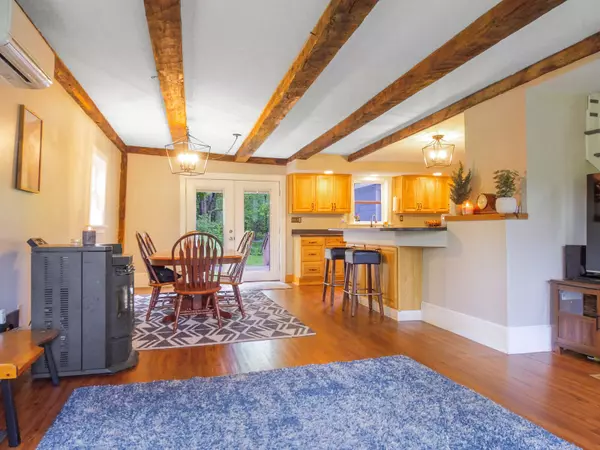Bought with Better Homes & Gardens Real Estate/The Masiello Group
$375,000
$375,000
For more information regarding the value of a property, please contact us for a free consultation.
3 Beds
2 Baths
1,997 SqFt
SOLD DATE : 07/01/2024
Key Details
Sold Price $375,000
Property Type Residential
Sub Type Single Family Residence
Listing Status Sold
Square Footage 1,997 sqft
MLS Listing ID 1590757
Sold Date 07/01/24
Style Cape
Bedrooms 3
Full Baths 2
HOA Y/N No
Abv Grd Liv Area 1,997
Originating Board Maine Listings
Year Built 1810
Annual Tax Amount $3,301
Tax Year 2023
Lot Size 1.920 Acres
Acres 1.92
Property Description
On a lovely corner lot sheltered by trees sits this beautiful antique cape. The home is surrounded by established perennial gardens, fruit trees, blooms and berries that cycle throughout Maine's warmer months. Inside, you'll find the perfect blend of antique charm with a modern twist - original wooden beams accent, gorgeous hickory cabinets, and modern lighting throughout. In 2019/2020 there were many important updates: a total plumbing & electrical overhaul, most of the windows replaced, composite deck built (electrical in place for hot tub), metal roof added, & mudroom & sunroom constructed. In more recent years - about a 1/4 acre of the yard was fenced in, all new appliances (two refrigerators), fans/light fixtures, new vanities in bathrooms, flooring, pellet stove was added (which heats the home with ease), and 24 solar panels to aid w/utility cost. The central location couldn't be more perfect; a quick drive and you'll arrive at local schools, the Monmouth Beach, downtown amenities (Apple Valley Bakery & The Theater at Cumston Hall).
Location
State ME
County Kennebec
Zoning Residential
Rooms
Basement Dirt Floor, Full, Sump Pump, Exterior Entry, Bulkhead, Interior Entry, Unfinished
Primary Bedroom Level First
Bedroom 2 Second
Bedroom 3 Second
Living Room First
Dining Room First Dining Area, Informal
Kitchen First Island, Eat-in Kitchen
Interior
Interior Features 1st Floor Primary Bedroom w/Bath, Other, Storage, Primary Bedroom w/Bath
Heating Heat Pump, Forced Air
Cooling None, Heat Pump
Fireplace No
Appliance Washer, Refrigerator, Electric Range, Dryer, Dishwasher
Laundry Laundry - 1st Floor, Main Level
Exterior
Parking Features 1 - 4 Spaces, Paved, Detached
Garage Spaces 2.0
Fence Fenced
Utilities Available 1
View Y/N Yes
View Trees/Woods
Roof Type Metal
Street Surface Paved
Porch Deck, Patio
Garage Yes
Building
Lot Description Level, Open Lot, Landscaped, Wooded, Near Golf Course, Near Town, Neighborhood, Rural
Foundation Stone
Sewer Private Sewer, Septic Existing on Site
Water Private, Well
Architectural Style Cape
Structure Type Vinyl Siding,Wood Frame
Schools
School District Rsu 02
Others
Restrictions Unknown
Energy Description Pellets, Oil, Electric
Read Less Info
Want to know what your home might be worth? Contact us for a FREE valuation!

Our team is ready to help you sell your home for the highest possible price ASAP

GET MORE INFORMATION
Admin | License ID: AC90603689






