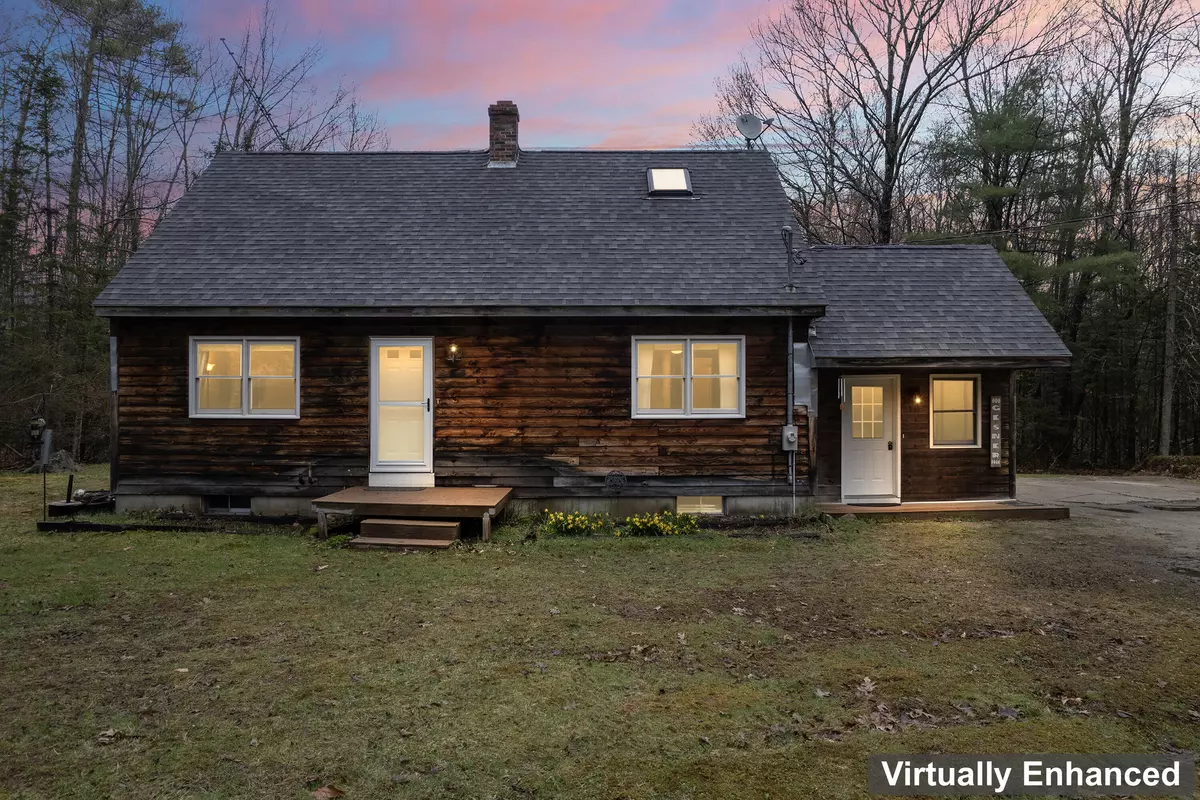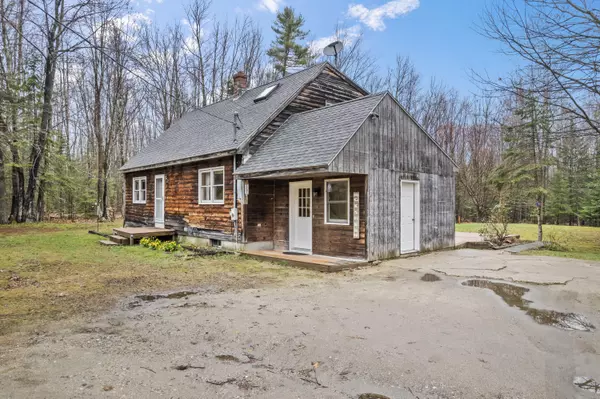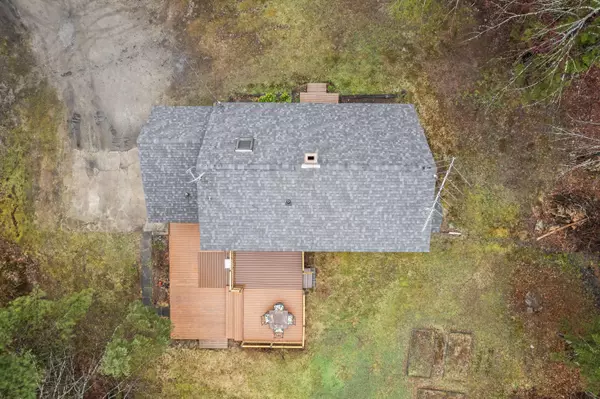Bought with Bearfoot Realty
$326,000
$275,000
18.5%For more information regarding the value of a property, please contact us for a free consultation.
4 Beds
2 Baths
1,488 SqFt
SOLD DATE : 07/01/2024
Key Details
Sold Price $326,000
Property Type Residential
Sub Type Single Family Residence
Listing Status Sold
Square Footage 1,488 sqft
MLS Listing ID 1588519
Sold Date 07/01/24
Style Cape
Bedrooms 4
Full Baths 2
HOA Y/N No
Abv Grd Liv Area 1,488
Originating Board Maine Listings
Year Built 1991
Annual Tax Amount $2,837
Tax Year 2024
Lot Size 2.060 Acres
Acres 2.06
Property Sub-Type Single Family Residence
Property Description
Welcome to your charming rural retreat in Maine! Nestled amidst serene natural beauty, this 3-4 bedroom, 2 bath home offers a perfect blend of tranquility and comfort. Surrounded by undeveloped land, it's a haven for outdoor enthusiasts and those seeking peaceful living.
As you step inside, you're greeted by an inviting open layout, creating a seamless flow throughout the home. The attached mudroom and laundry area add convenience to your daily routines. Imagine sipping your morning coffee on the large back deck, soaking in the sights and sounds of nature.
The heart of the home is adorned with a cozy brick hearth, adding warmth and character to the living space. The primary bedroom boasts vaulted ceilings, offering a spacious retreat to unwind after a long day.
With privacy and peacefulness at its core, this home is ideal for creating cherished moments with loved ones or enjoying quiet solitude. Don't miss the opportunity to make this rural gem your own!
Location
State ME
County Oxford
Zoning None
Rooms
Basement Full, Exterior Entry, Bulkhead, Interior Entry, Unfinished
Primary Bedroom Level Second
Master Bedroom First 10.0X12.0
Bedroom 2 Second 10.0X14.0
Bedroom 3 Second 10.0X17.0
Dining Room First 15.0X12.0
Kitchen First 9.0X11.0 Breakfast Nook
Interior
Interior Features Walk-in Closets, Furniture Included, 1st Floor Bedroom, Shower
Heating Hot Water, Baseboard
Cooling None
Fireplace No
Appliance Other, Washer, Refrigerator, Electric Range, Dryer, Dishwasher
Laundry Laundry - 1st Floor, Main Level
Exterior
Parking Features 1 - 4 Spaces, Gravel
Utilities Available 1
View Y/N Yes
View Trees/Woods
Roof Type Shingle
Street Surface Paved
Porch Deck
Garage No
Building
Lot Description Level, Rural
Foundation Concrete Perimeter
Sewer Private Sewer, Septic Existing on Site
Water Private, Well
Architectural Style Cape
Structure Type Wood Siding,Wood Frame
Others
Energy Description Oil
Read Less Info
Want to know what your home might be worth? Contact us for a FREE valuation!

Our team is ready to help you sell your home for the highest possible price ASAP

GET MORE INFORMATION
Admin | License ID: AC90603689






