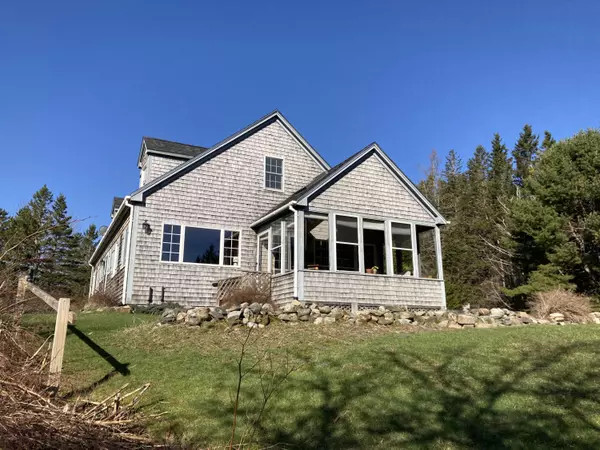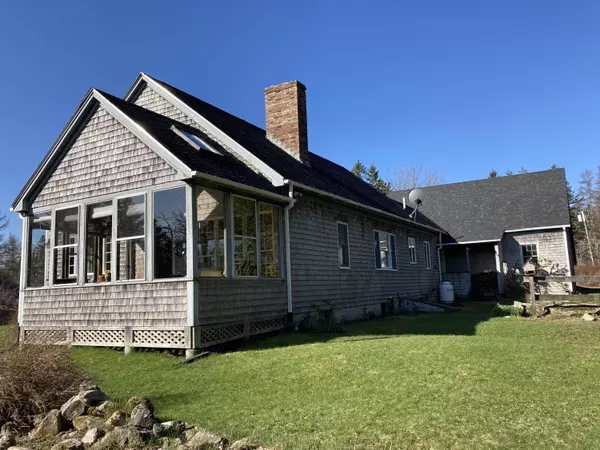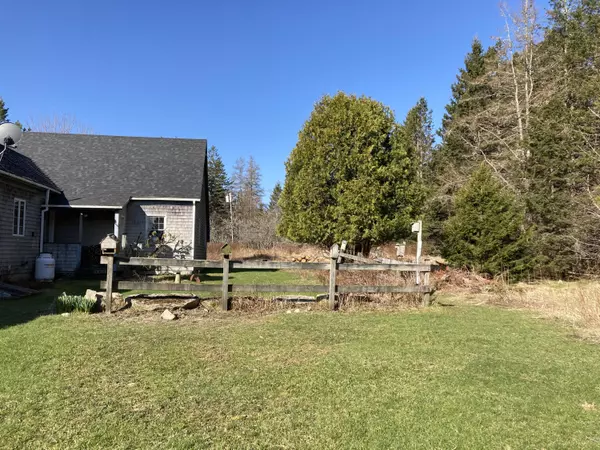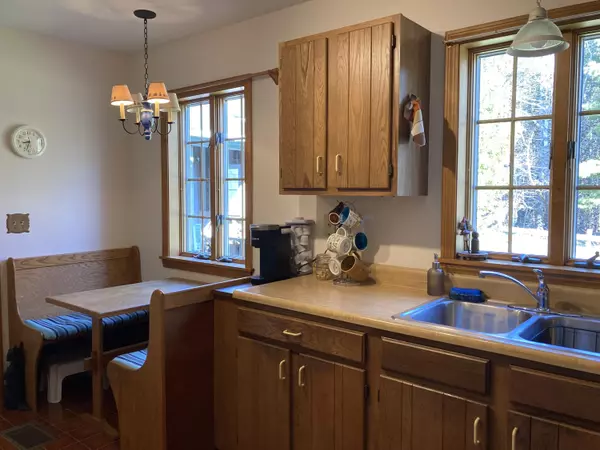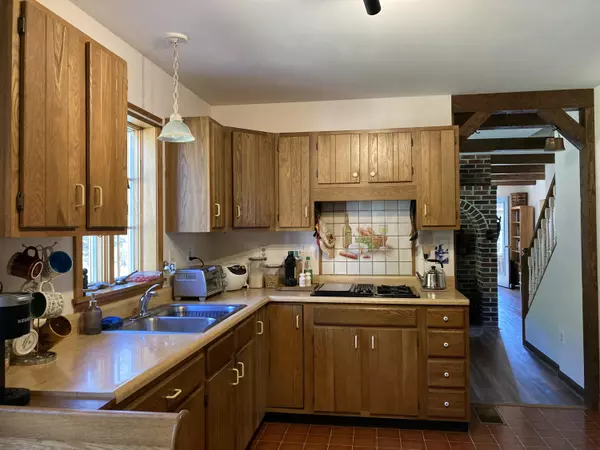Bought with Due East Real Estate
$385,000
$385,000
For more information regarding the value of a property, please contact us for a free consultation.
2 Beds
2 Baths
2,500 SqFt
SOLD DATE : 07/01/2024
Key Details
Sold Price $385,000
Property Type Residential
Sub Type Single Family Residence
Listing Status Sold
Square Footage 2,500 sqft
MLS Listing ID 1587876
Sold Date 07/01/24
Style Cape
Bedrooms 2
Full Baths 2
HOA Y/N No
Abv Grd Liv Area 2,500
Originating Board Maine Listings
Year Built 1990
Annual Tax Amount $1,879
Tax Year 2023
Lot Size 13.000 Acres
Acres 13.0
Property Description
Charming cape on 13 acres with 1300 feet on the tidal estuary of Mill River. Living room with fireplace, dining room with brick work and wood stove, 3-season glassed-in porch, 2 bedrooms on first floor, primary with full bath, sweet kitchen with built-in breakfast nook looking onto back garden area. Second floor is completely insulated ready to sheet rock, small guest room finished. Attached 2-story shop and 1 car garage with mudroom/laundry leading to the kitchen. This house has endless possibilities with shop space, work bench in basement, lots of space for you to use for your art work, pottery shed, or office space. A beautiful property with lovely acreage and yard.
Location
State ME
County Washington
Zoning Shoreland
Body of Water Mill River
Rooms
Basement Bulkhead, Full, Exterior Entry, Interior Entry, Unfinished
Master Bedroom First
Bedroom 2 First
Living Room First
Dining Room First Heat Stove, Heat Stove Hookup, Informal, Built-Ins
Kitchen First Breakfast Nook
Interior
Interior Features Walk-in Closets, 1st Floor Bedroom, 1st Floor Primary Bedroom w/Bath, Bathtub, One-Floor Living
Heating Stove, Forced Air
Cooling None
Fireplaces Number 1
Fireplace Yes
Appliance Washer, Wall Oven, Refrigerator, Gas Range, Dryer
Laundry Laundry - 1st Floor, Main Level, Washer Hookup
Exterior
Garage 1 - 4 Spaces, Gravel, On Site, Garage Door Opener, Inside Entrance, Off Street
Garage Spaces 1.0
Waterfront Description River
View Y/N Yes
View Trees/Woods
Roof Type Shingle
Street Surface Paved
Porch Glass Enclosed
Garage Yes
Building
Lot Description Level, Rolling Slope, Landscaped, Wooded, Near Town, Rural
Foundation Concrete Perimeter
Sewer Private Sewer, Septic Existing on Site
Water Private, Well
Architectural Style Cape
Structure Type Wood Siding,Shingle Siding,Wood Frame
Others
Restrictions Unknown
Energy Description Wood, Oil
Read Less Info
Want to know what your home might be worth? Contact us for a FREE valuation!

Our team is ready to help you sell your home for the highest possible price ASAP

GET MORE INFORMATION

Admin | License ID: AC90603689


