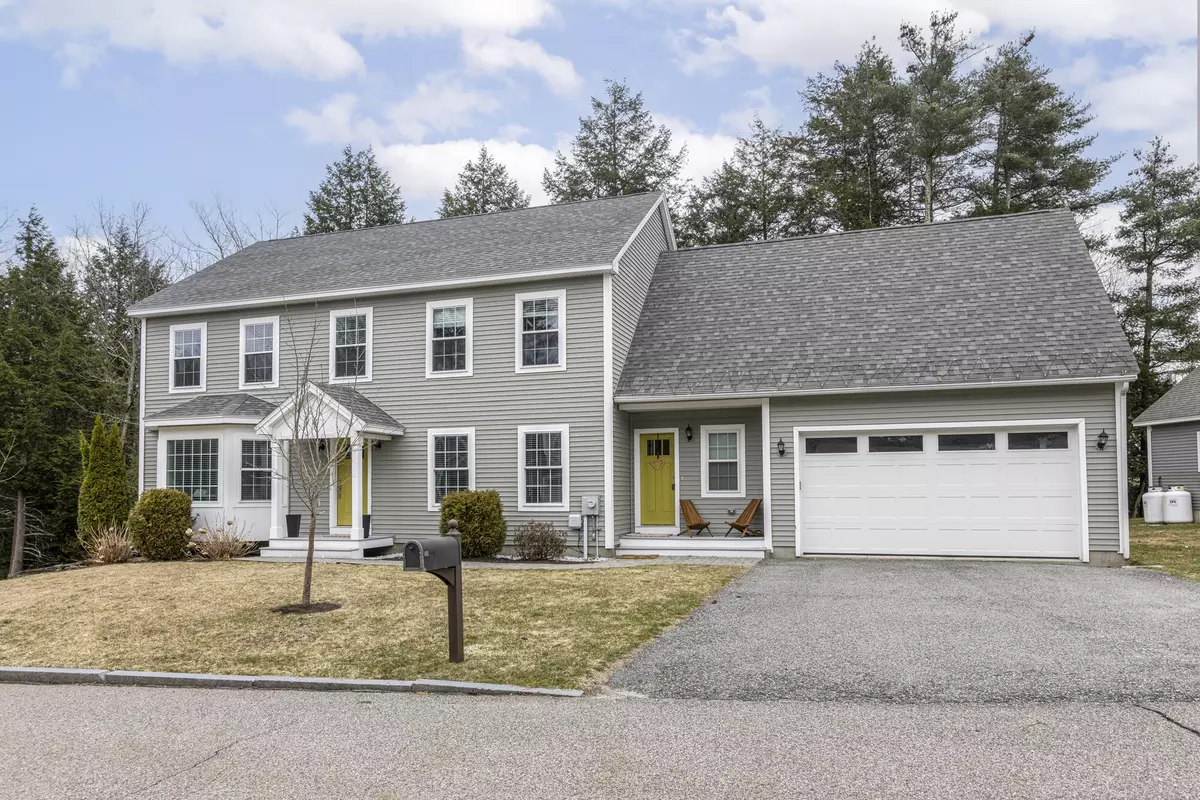Bought with Maine Home Connection
$910,000
$899,900
1.1%For more information regarding the value of a property, please contact us for a free consultation.
4 Beds
6 Baths
4,623 SqFt
SOLD DATE : 07/08/2024
Key Details
Sold Price $910,000
Property Type Residential
Sub Type Single Family Residence
Listing Status Sold
Square Footage 4,623 sqft
MLS Listing ID 1585673
Sold Date 07/08/24
Style Colonial
Bedrooms 4
Full Baths 4
Half Baths 2
HOA Y/N No
Abv Grd Liv Area 3,474
Originating Board Maine Listings
Year Built 2015
Annual Tax Amount $11,443
Tax Year 2023
Lot Size 0.270 Acres
Acres 0.27
Property Description
Welcome to 17 Basket Lane, a gorgeous home nestled in Portland's coveted North Deering neighborhood. Located just steps from the serene Presumpscot River Preserve, it is poised to be your perfect oasis, combining natural beauty with elegant living. Inside this spacious 4-bedroom, 6 bathroom home, spanning over 4000 square feet, you'll find spaces for everyone. The layout provides flexibility with two ensuite bedrooms with one on each floor, a library filled with built-in shelves to house all your treasured books, a gourmet style kitchen, and a warm and inviting four season sunroom. Venture beneath the main level to discover the finished walkout daylight basement providing endless possibilities. You can have a home theater, gym, additional family room, or create an in-law/ADU space. Outside, the property is bordered by trees and a babbling brook on a quiet dead-end street. Come see how this beautiful house can fit into your future.
Location
State ME
County Cumberland
Zoning C40
Rooms
Basement Walk-Out Access, Daylight, Finished, Interior Entry
Primary Bedroom Level First
Master Bedroom Second
Bedroom 2 Second
Bedroom 3 Second
Living Room First
Dining Room First Dining Area
Kitchen First Island, Pantry2
Family Room Basement
Interior
Interior Features Walk-in Closets, 1st Floor Primary Bedroom w/Bath, Bathtub, Pantry, Shower, Primary Bedroom w/Bath
Heating Forced Air
Cooling Central Air
Fireplace No
Appliance Washer, Wall Oven, Refrigerator, Microwave, Gas Range, Dryer, Disposal, Dishwasher
Laundry Laundry - 1st Floor, Main Level
Exterior
Garage 1 - 4 Spaces, Paved, Garage Door Opener, Inside Entrance
Garage Spaces 2.0
View Y/N Yes
View Trees/Woods
Roof Type Shingle
Street Surface Paved
Porch Deck, Patio
Garage Yes
Building
Lot Description Cul-De-Sac, Rolling Slope, Sidewalks, Landscaped, Wooded, Near Shopping, Near Turnpike/Interstate, Near Town, Neighborhood, Suburban, Near Public Transit
Foundation Concrete Perimeter
Sewer Public Sewer
Water Public
Architectural Style Colonial
Structure Type Vinyl Siding,Wood Frame
Others
Energy Description Propane
Read Less Info
Want to know what your home might be worth? Contact us for a FREE valuation!

Our team is ready to help you sell your home for the highest possible price ASAP

GET MORE INFORMATION

Admin | License ID: AC90603689






