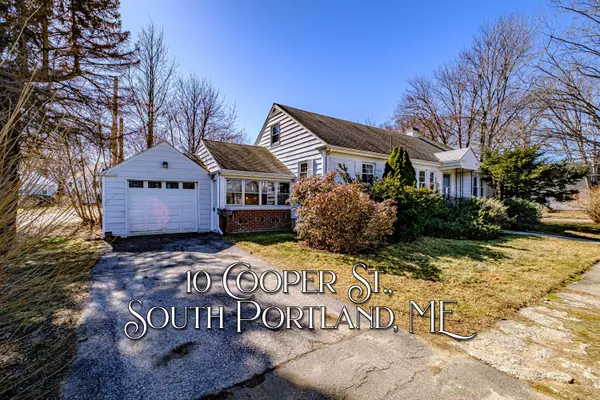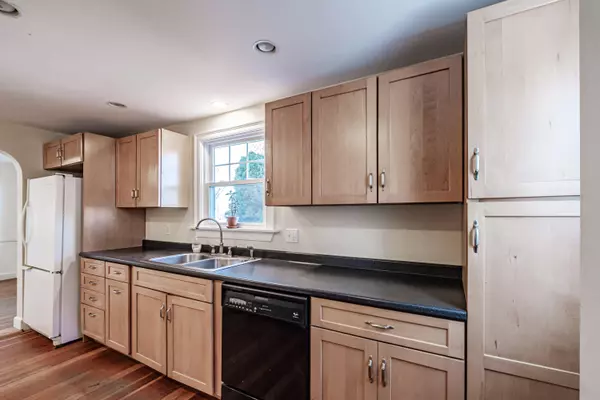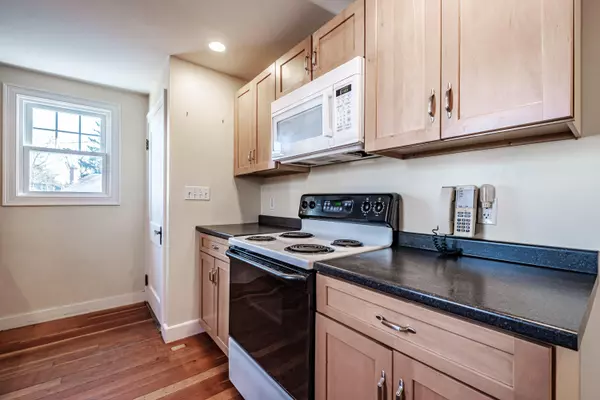Bought with RE/MAX Shoreline
$615,000
$649,900
5.4%For more information regarding the value of a property, please contact us for a free consultation.
3 Beds
2 Baths
2,138 SqFt
SOLD DATE : 07/15/2024
Key Details
Sold Price $615,000
Property Type Residential
Sub Type Single Family Residence
Listing Status Sold
Square Footage 2,138 sqft
MLS Listing ID 1583819
Sold Date 07/15/24
Style Ranch
Bedrooms 3
Full Baths 2
HOA Y/N No
Abv Grd Liv Area 2,138
Originating Board Maine Listings
Year Built 1954
Annual Tax Amount $5,414
Tax Year 2024
Lot Size 0.260 Acres
Acres 0.26
Property Description
This single-level home in the heart of South Portland-situated on the only triangular lot in the city-is located a 5-minute walk from Mill Creek Park, the Green Belt Trail, and the Mill Creek shopping district with its major grocery outlets, several banks, hardware store, walk-in urgent care, restaurants, laundromat, and a charming book store, among many other shops.
The original 1250-ft ranch style home was built in 1954 with living room, dining room, kitchen, bath, 3 bedrooms, breezeway and one-car garage. The addition, added in 2008, extends through what was the old ''center bedroom', leading to a second master bedroom, 2nd bathroom, main floor laundry room, and a spectacular 24' by 16' ft. sun filled great room with cathedral ceilings.
The center hallway from the original dining room to the new great room is wheelchair accessible and features two closets. In fact, this spacious home boasts all the storage area you could ever need! The original master bedroom has two closets plus a sitting area which joins the bedroom to the new bathroom with its set-in shower. That bathroom also features a walk-in storage closet, as does the new master bedroom across the hall. A stairway behind the kitchen leads to the 50' x 25 ' unfinished attic space. The 15' x 12' original living room at the front of the house features the central fireplace with built-in book shelves across one wall, making that room ideal for family room or an office.
Location
State ME
County Cumberland
Zoning A
Rooms
Basement Full, Interior Entry, Unfinished
Primary Bedroom Level First
Bedroom 2 First
Bedroom 3 First
Living Room First
Dining Room First Built-Ins
Kitchen First
Interior
Interior Features Walk-in Closets, 1st Floor Bedroom, 1st Floor Primary Bedroom w/Bath, Attic, Bathtub, One-Floor Living, Other, Shower, Storage
Heating Radiator, Multi-Zones, Hot Water, Baseboard
Cooling None
Fireplaces Number 1
Fireplace Yes
Appliance Refrigerator, Electric Range, Dishwasher
Laundry Laundry - 1st Floor, Main Level, Washer Hookup
Exterior
Garage 1 - 4 Spaces, Paved, On Site, Off Street
Garage Spaces 1.0
View Y/N No
Roof Type Pitched,Shingle
Street Surface Paved
Porch Glass Enclosed, Patio
Garage Yes
Building
Lot Description Corner Lot, Level, Sidewalks, Near Shopping, Near Town, Neighborhood, Subdivided, Suburban
Foundation Concrete Perimeter
Sewer Public Sewer
Water Public
Architectural Style Ranch
Structure Type Vinyl Siding,Wood Frame
Schools
School District South Portland Public Schools
Others
Restrictions Unknown
Energy Description Oil
Read Less Info
Want to know what your home might be worth? Contact us for a FREE valuation!

Our team is ready to help you sell your home for the highest possible price ASAP

GET MORE INFORMATION

Admin | License ID: AC90603689






