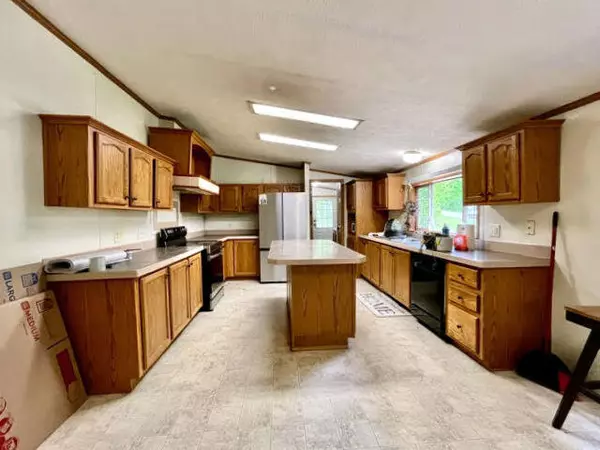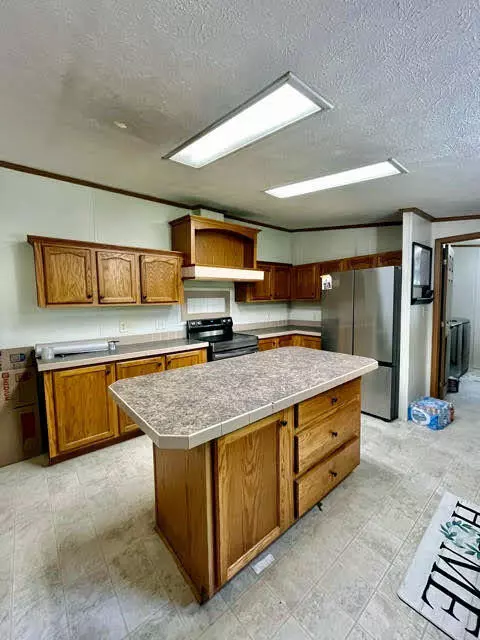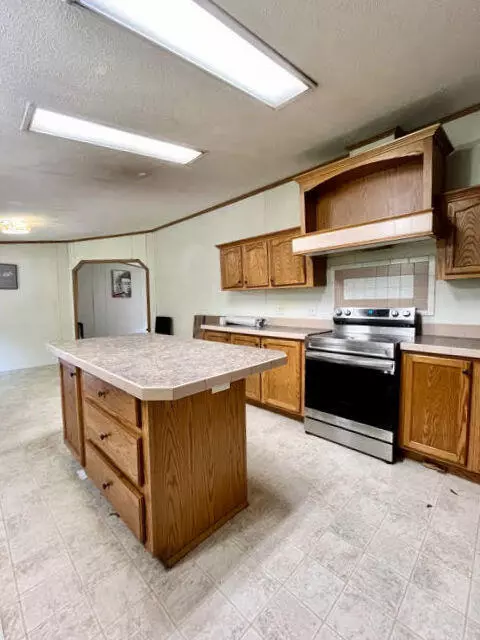Bought with Keller Williams Realty
$259,000
$275,000
5.8%For more information regarding the value of a property, please contact us for a free consultation.
3 Beds
2 Baths
1,680 SqFt
SOLD DATE : 07/12/2024
Key Details
Sold Price $259,000
Property Type Residential
Sub Type Manufactured Home
Listing Status Sold
Square Footage 1,680 sqft
MLS Listing ID 1591818
Sold Date 07/12/24
Style Double Wide
Bedrooms 3
Full Baths 2
HOA Y/N No
Abv Grd Liv Area 1,680
Originating Board Maine Listings
Year Built 2006
Annual Tax Amount $1,227
Tax Year 2023
Lot Size 2.000 Acres
Acres 2.0
Property Description
Peace and tranquility will be yours when you reside on two acres of land at 36 Gerald Drive in Monmouth, ME. Nestled deep amongst the trees at the end of a dead end road, you can enhance your bird watching or gardening hobbies while lounging next to your above ground pool. In the evenings, roast some marshmallows on your fire pit underneath a blanket of stars in the back yard. The house is a double wide Commodore with the benefit of first floor living. Each bedroom has a large walk in closet and there are linen closets and coats closets, so no shortage of storage here. The primary bedroom has a suite with a jetted tub, separate shower, and two separate sinks. If you are a dog lover, there's a built-in invisible fence to keep them safe. In the kitchen, there's room for a large dining table plus an island for extra prep space while you chat with your guests. This home even comes with a building out back that could be renovated back into a tiny home for an accessory dwelling unit. This would be the icing on the cake for adding extra living space or would make a great investment! Schedule a showing today!
Location
State ME
County Kennebec
Zoning Rural
Rooms
Basement None, Not Applicable
Primary Bedroom Level First
Bedroom 2 First
Bedroom 3 First
Living Room First
Kitchen First Island, Pantry2, Eat-in Kitchen
Interior
Interior Features Walk-in Closets, 1st Floor Bedroom, 1st Floor Primary Bedroom w/Bath, Bathtub, Pantry, Shower, Primary Bedroom w/Bath
Heating Forced Air, Baseboard
Cooling None
Fireplaces Number 1
Fireplace Yes
Appliance Washer, Refrigerator, Microwave, Electric Range, Dryer, Disposal, Dishwasher
Laundry Utility Sink, Laundry - 1st Floor, Main Level
Exterior
Exterior Feature Animal Containment System
Parking Features 5 - 10 Spaces, Other, On Site, Off Street
Pool Above Ground
View Y/N Yes
View Scenic, Trees/Woods
Roof Type Shingle
Street Surface Gravel
Porch Deck
Road Frontage Private
Garage No
Building
Lot Description Corner Lot, Level, Landscaped, Wooded, Rural
Foundation Concrete Perimeter, Slab
Sewer Private Sewer, Septic Existing on Site
Water Private, Well
Architectural Style Double Wide
Structure Type Vinyl Siding,Mobile
Schools
School District Rsu 02
Others
Energy Description K-1Kerosene
Read Less Info
Want to know what your home might be worth? Contact us for a FREE valuation!

Our team is ready to help you sell your home for the highest possible price ASAP

GET MORE INFORMATION
Admin | License ID: AC90603689






