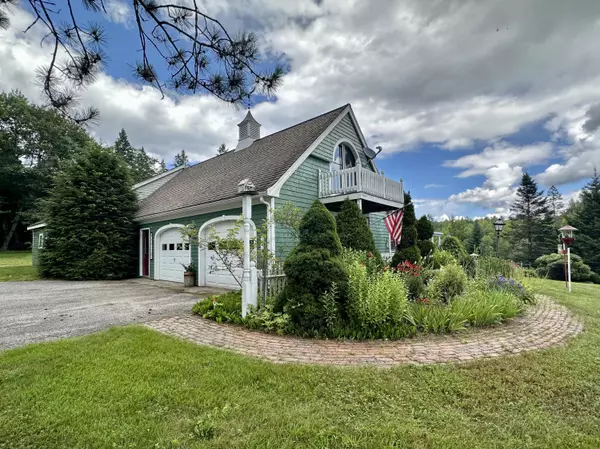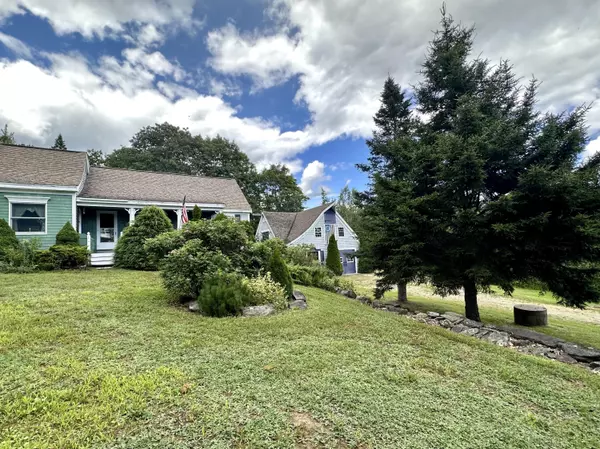Bought with Keller Williams Realty
$352,000
$379,000
7.1%For more information regarding the value of a property, please contact us for a free consultation.
3 Beds
2 Baths
2,640 SqFt
SOLD DATE : 07/18/2024
Key Details
Sold Price $352,000
Property Type Residential
Sub Type Single Family Residence
Listing Status Sold
Square Footage 2,640 sqft
MLS Listing ID 1567827
Sold Date 07/18/24
Style New Englander
Bedrooms 3
Full Baths 1
Half Baths 1
HOA Y/N No
Abv Grd Liv Area 2,640
Originating Board Maine Listings
Year Built 1910
Annual Tax Amount $2,692
Tax Year 2022
Lot Size 5.000 Acres
Acres 5.0
Property Description
This home and property is full of character! Well maintained home was lovingly cared for by one owner since 1985 and features wood floors and soaring ceilings throughout. Affording one floor living if needed but offering an abundance of additional living space. Delightful kitchen boasts Corian countertops, high ceilings, and exposed beams. Three season porch off the kitchen adds to the allure. One of a kind primary bedroom mimics the tall ceilings in the kitchen. Two more bedrooms round out the upstairs with an additional room that would make a delightful play area or office. Full walkout basement was used as a workshop. Attached garage has plenty of room above for storage or finish this epic space for additional living area. Property spans five acres of tranquility and seclusion. Cleverly designed yard boasts both landscape and hardscape gardens accentuated by stone walls and brick walkways. Enjoy the bucolic surroundings from one of the many porches. The abundance of additional buildings and extra storage areas is staggering; 30 x 30 woodshed is easily accessed off kitchen, additional large attached space off the rear of the home adds to the possibilities, separate massive two story heated workshop/barn has its own driveway. Multiple sheds for storage border the backyard. The property at 59 Guptill offers a truly breathtaking setting. This unique property has the flexibility to suit all of your needs and more!
Location
State ME
County Washington
Zoning Residential
Rooms
Basement Walk-Out Access, Full, Interior Entry, Unfinished
Primary Bedroom Level First
Bedroom 2 Second
Bedroom 3 Second
Living Room First
Kitchen First
Interior
Interior Features 1st Floor Bedroom, Attic, One-Floor Living, Pantry, Shower, Storage
Heating Stove, Radiant, Multi-Zones, Hot Water
Cooling None
Fireplace No
Appliance Washer, Refrigerator, Microwave, Gas Range, Dryer, Dishwasher
Laundry Laundry - 1st Floor, Main Level
Exterior
Garage 5 - 10 Spaces, Gravel, Paved, Storage
Garage Spaces 2.0
Community Features Clubhouse
View Y/N Yes
View Scenic
Roof Type Shingle
Street Surface Gravel
Accessibility Level Entry
Porch Deck, Porch
Garage Yes
Building
Lot Description Level, Open Lot, Landscaped, Wooded, Rural
Foundation Concrete Perimeter
Sewer Private Sewer
Water Private
Architectural Style New Englander
Structure Type Wood Siding,Shingle Siding,Wood Frame
Schools
School District Wesley Public Schools
Others
Restrictions Unknown
Energy Description Wood, Oil
Read Less Info
Want to know what your home might be worth? Contact us for a FREE valuation!

Our team is ready to help you sell your home for the highest possible price ASAP

GET MORE INFORMATION

Admin | License ID: AC90603689






