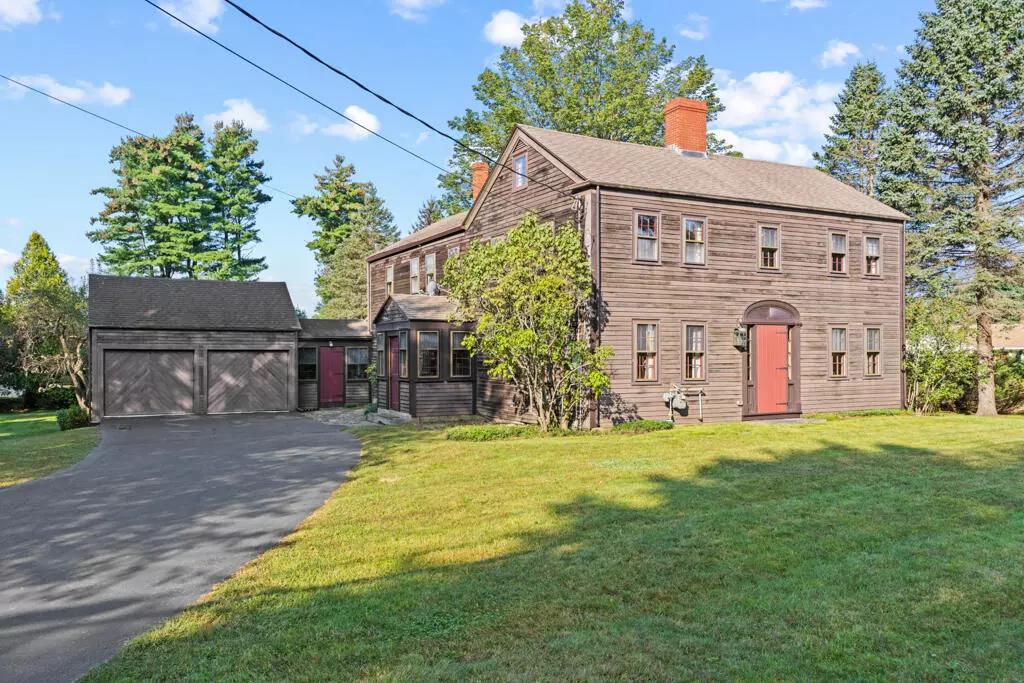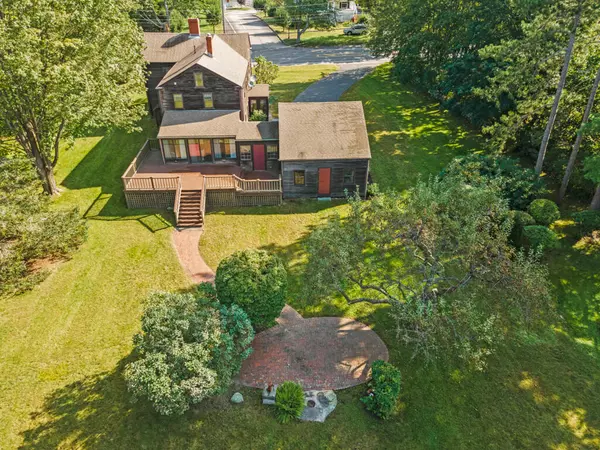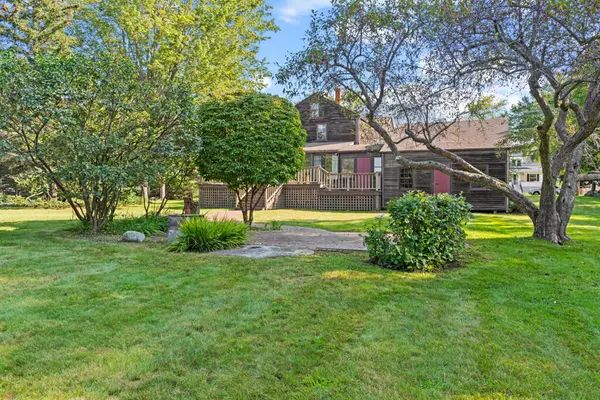Bought with Portside Real Estate Group
$800,000
$825,000
3.0%For more information regarding the value of a property, please contact us for a free consultation.
5 Beds
3 Baths
2,455 SqFt
SOLD DATE : 07/19/2024
Key Details
Sold Price $800,000
Property Type Residential
Sub Type Single Family Residence
Listing Status Sold
Square Footage 2,455 sqft
Subdivision North Deering
MLS Listing ID 1581880
Sold Date 07/19/24
Style Colonial
Bedrooms 5
Full Baths 2
Half Baths 1
HOA Y/N No
Abv Grd Liv Area 2,455
Originating Board Maine Listings
Year Built 1800
Annual Tax Amount $7,807
Tax Year 2023
Lot Size 0.860 Acres
Acres 0.86
Property Description
A rare find in the North Deering area of Portland. This 1800's colonial is conveniently located a mile from Northgate Shopping area and allows easy access to the turnpike. This inviting 5 bedroom,2 1/2 bath home has been lovingly cared for by the same family for 57 years. The entry porch with fieldstone floor tiles and built in benches gives direct access to the kitchen. The kitchen has hardwood floors and custom cabinets that include a wall of pantry storage. The dining room and living room welcomes you with a fireplace, brick hearth, wood wainscoting and beams. The original front staircase walls have been meticulously hand painted by a local muralist, depicting the area around the house and Portland. The cozy den has a wall of windows and a wood stove. On the second floor there is a center hallway leading to 2 full baths and 5 bedrooms, two of which have fireplaces. A sunroom is situated on the back of the house allowing for the warmth of the afternoon sun and a view of the landscaped back yard. A large breezeway connects the sunroom to the attached 2 bay garage that includes loft storage and a rear storage room. Enjoy the days and evenings on the large deck surrounded by mature trees. The expansive yard includes a brick walkway that leads to a seating area under a crabapple tree overlooking a lily pond located in the back corner of the property.
Location
State ME
County Cumberland
Zoning R3,R2
Rooms
Basement Full, Sump Pump, Exterior Entry, Bulkhead, Interior Entry
Master Bedroom Second
Bedroom 2 Second
Bedroom 3 Second
Bedroom 4 Second
Bedroom 5 Second
Living Room First
Dining Room First
Kitchen First
Interior
Heating Forced Air, Direct Vent Furnace
Cooling Central Air
Fireplaces Number 4
Fireplace Yes
Appliance Refrigerator, Electric Range, Disposal, Dishwasher
Laundry Laundry - 1st Floor, Main Level, Washer Hookup
Exterior
Garage 1 - 4 Spaces, Paved, On Site, Garage Door Opener
Garage Spaces 2.0
View Y/N No
Roof Type Shingle
Street Surface Paved
Porch Deck, Glass Enclosed, Patio
Garage Yes
Building
Lot Description Corner Lot, Landscaped, Neighborhood, Near Public Transit
Foundation Block, Stone
Sewer Public Sewer
Water Public
Architectural Style Colonial
Structure Type Wood Siding,Wood Frame
Others
Restrictions Unknown
Energy Description Gas Natural
Read Less Info
Want to know what your home might be worth? Contact us for a FREE valuation!

Our team is ready to help you sell your home for the highest possible price ASAP

GET MORE INFORMATION

Admin | License ID: AC90603689






