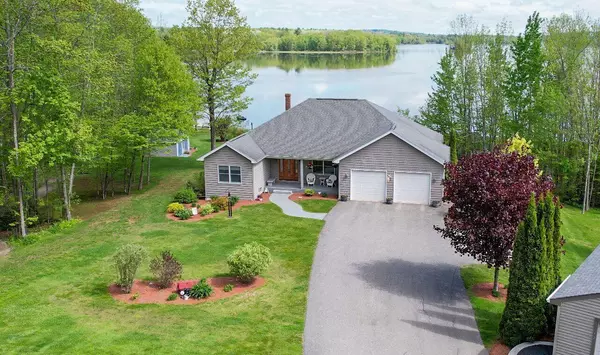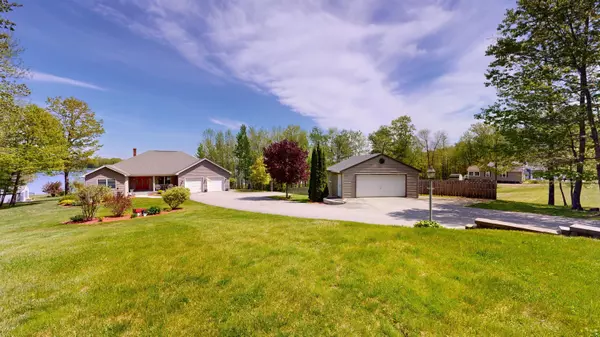Bought with RE/MAX Realty One
$1,387,500
$1,450,000
4.3%For more information regarding the value of a property, please contact us for a free consultation.
4 Beds
3 Baths
3,700 SqFt
SOLD DATE : 07/25/2024
Key Details
Sold Price $1,387,500
Property Type Residential
Sub Type Single Family Residence
Listing Status Sold
Square Footage 3,700 sqft
MLS Listing ID 1590521
Sold Date 07/25/24
Style Contemporary,Ranch
Bedrooms 4
Full Baths 2
Half Baths 1
HOA Fees $25/ann
HOA Y/N Yes
Abv Grd Liv Area 1,850
Originating Board Maine Listings
Year Built 2007
Annual Tax Amount $8,645
Tax Year 2023
Lot Size 1.670 Acres
Acres 1.67
Property Description
This stunning custom-built lakefront home boasts 200' of water frontage with a sandy beach with breathtaking lake views from every window. The open concept design features 4 spacious bedrooms, 2.5 baths, and large rooms with 14 ft. vaulted ceilings. The gourmet kitchen is adorned with quartz countertops, and the finished basement includes a bar, perfect for entertaining. Enjoy the abundant wildlife, including loons and eagles, and relax in the cozy bunk house. The meticulously landscaped grounds are filled with perennials. Outdoor living is a delight with a 24 x 24 gazebo featuring an outdoor kitchen. The property also includes an attached 2-car garage and a detached 2-car garage. This is lakefront living at its finest!
Location
State ME
County Kennebec
Zoning Shoreland
Body of Water Annabessacook Lake
Rooms
Basement Walk-Out Access, Finished, Interior Entry
Master Bedroom First 16.92X14.35
Bedroom 2 First 12.12X12.2
Bedroom 3 First 11.96X12.8
Bedroom 4 Basement 16.4X14.17
Living Room First 21.44X16.3
Dining Room First 12.37X11.61
Kitchen First 12.19X23.09
Interior
Interior Features 1st Floor Bedroom, 1st Floor Primary Bedroom w/Bath
Heating Radiant, Baseboard
Cooling None
Fireplaces Number 1
Fireplace Yes
Exterior
Parking Features 5 - 10 Spaces, Paved, Detached
Garage Spaces 4.0
Utilities Available 1
Waterfront Description Lake
View Y/N Yes
View Trees/Woods
Roof Type Shingle
Street Surface Gravel
Porch Deck
Road Frontage Private
Garage Yes
Building
Lot Description Open Lot, Rolling Slope, Near Golf Course
Foundation Concrete Perimeter
Sewer Private Sewer
Water Private
Architectural Style Contemporary, Ranch
Structure Type Vinyl Siding,Wood Frame
Others
HOA Fee Include 300.0
Energy Description Propane, Oil
Read Less Info
Want to know what your home might be worth? Contact us for a FREE valuation!

Our team is ready to help you sell your home for the highest possible price ASAP

GET MORE INFORMATION
Admin | License ID: AC90603689






