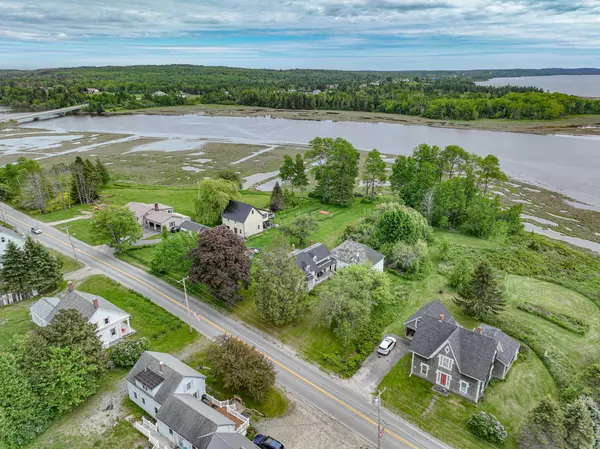Bought with The Christopher Group, LLC
$337,500
$375,000
10.0%For more information regarding the value of a property, please contact us for a free consultation.
3 Beds
2 Baths
2,075 SqFt
SOLD DATE : 07/26/2024
Key Details
Sold Price $337,500
Property Type Residential
Sub Type Single Family Residence
Listing Status Sold
Square Footage 2,075 sqft
MLS Listing ID 1561816
Sold Date 07/26/24
Style Cape
Bedrooms 3
Full Baths 2
HOA Y/N No
Abv Grd Liv Area 2,075
Originating Board Maine Listings
Year Built 1860
Annual Tax Amount $2,831
Tax Year 2023
Lot Size 3.300 Acres
Acres 3.3
Property Description
This circa 1860 well preserved home sits on 3.3 acres of waterfront in the sought after village of Addison. As you enter the quaint and quiet village of Addison and pass the Town landing and park, you'll find this charming home. Once inside, take in the incredible long views of the Pleasant River waterfront! The great room addition has hardwood flooring, with magnificent views of the gorgeous gardens, river and estuary. Extensive grass paths and private lawn areas for outdoor activities are stunning! Barn/garage is well constructed in great condition with upstairs storage in abundance. Take the beautiful original staircase upstairs, and you'll find three large bedrooms with two of them having long water views. Upstairs has a very large full bathroom. The entire upstairs has well maintained painted wide plank original flooring. Both the den and the study downstairs could easily be used as first floor bedrooms, with a second full bathroom nearby. The basement under the addition is a full woodworking workshop with all equipment staying. Fully updated electrical, plumbing, oil tank, hot water heater and new roof in recent years. Furniture included with a few exceptions. This well maintained home is very clean and Move in ready! This will go quickly!
Location
State ME
County Washington
Zoning Residential
Body of Water Pleasant River
Rooms
Basement Brick/Mortar, Bulkhead, Full, Sump Pump, Exterior Entry, Interior Entry, Unfinished
Master Bedroom Second
Bedroom 2 Second
Bedroom 3 Second
Dining Room First
Kitchen First
Interior
Interior Features Furniture Included, 1st Floor Bedroom, Bathtub, One-Floor Living, Shower, Storage
Heating Forced Air
Cooling None
Fireplace No
Appliance Washer, Refrigerator, Gas Range, Dryer, Dishwasher
Laundry Laundry - 1st Floor, Main Level
Exterior
Garage 1 - 4 Spaces, Gravel, On Site, Off Street, Storage
Garage Spaces 1.0
Waterfront Description River
View Y/N Yes
View Fields, Scenic, Trees/Woods
Street Surface Paved
Porch Deck, Porch, Screened
Garage Yes
Building
Lot Description Level, Open Lot, Landscaped, Historic District, Intown, Near Town, Neighborhood, Rural
Foundation Concrete Perimeter, Slab, Brick/Mortar
Sewer Private Sewer, Septic Existing on Site
Water Public
Architectural Style Cape
Structure Type Wood Siding,Shingle Siding,Wood Frame
Others
Restrictions Unknown
Energy Description Oil
Read Less Info
Want to know what your home might be worth? Contact us for a FREE valuation!

Our team is ready to help you sell your home for the highest possible price ASAP

GET MORE INFORMATION

Admin | License ID: AC90603689






