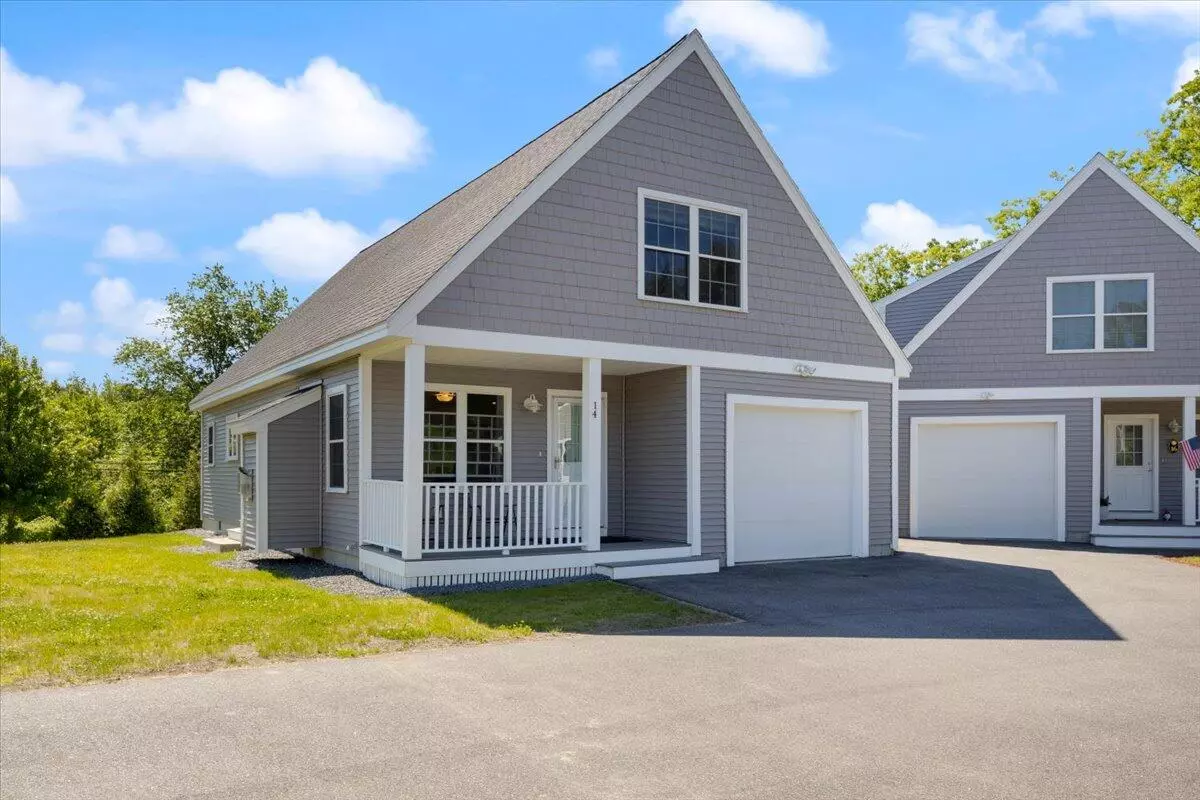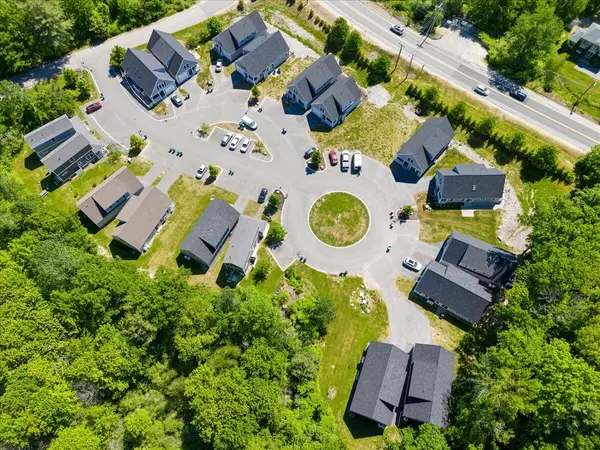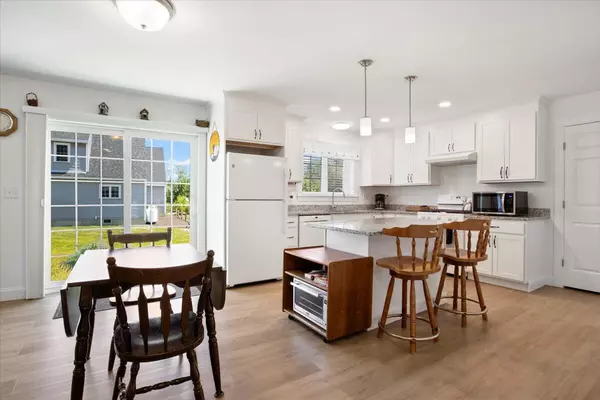Bought with RE/MAX Shoreline
$531,000
$530,000
0.2%For more information regarding the value of a property, please contact us for a free consultation.
3 Beds
3 Baths
2,097 SqFt
SOLD DATE : 07/29/2024
Key Details
Sold Price $531,000
Property Type Residential
Sub Type Condominium
Listing Status Sold
Square Footage 2,097 sqft
Subdivision Coastal Woods Condo Assoc
MLS Listing ID 1592822
Sold Date 07/29/24
Style Cape
Bedrooms 3
Full Baths 2
Half Baths 1
HOA Fees $275/mo
HOA Y/N Yes
Abv Grd Liv Area 2,097
Originating Board Maine Listings
Year Built 2021
Annual Tax Amount $5,471
Tax Year 2023
Property Description
Built in 2021! Free standing unit in like new condition! Very spacious unit 3/ bedrooms, 2.5 baths. First floor living w/ master suite and 1st floor laundry room. Kitchen has granite counters, gas range and pantry. Lots of closet space and close proximity to grocery stores, restaurants, post office and other amenities! 10 minutes to Kennebunk beaches and turn pike acceess.
Bridle path and Hope Cemetery trails close by.
Showings start on June 17th. Two pets allowed.
Location
State ME
County York
Zoning RES
Rooms
Basement Crawl Space, Interior Entry
Primary Bedroom Level First
Bedroom 2 Second
Bedroom 3 Second
Living Room First
Kitchen First
Interior
Interior Features Walk-in Closets, 1st Floor Primary Bedroom w/Bath, Bathtub, Pantry, Shower, Storage
Heating Heat Pump
Cooling Heat Pump
Fireplaces Number 1
Fireplace Yes
Appliance Washer, Refrigerator, Microwave, Gas Range, Dryer, Dishwasher
Laundry Laundry - 1st Floor, Main Level
Exterior
Garage 1 - 4 Spaces, Paved, Garage Door Opener, Inside Entrance
Garage Spaces 1.0
View Y/N No
Roof Type Fiberglass
Street Surface Paved
Road Frontage Private
Garage Yes
Exclusions Garage pad
Building
Lot Description Cul-De-Sac, Level, Open Lot, Landscaped, Near Shopping, Near Turnpike/Interstate, Near Town
Foundation Concrete Perimeter
Sewer Public Sewer
Water Public
Architectural Style Cape
Structure Type Vinyl Siding,Wood Frame
Others
HOA Fee Include 275.0
Restrictions Yes
Energy Description Propane, Electric
Read Less Info
Want to know what your home might be worth? Contact us for a FREE valuation!

Our team is ready to help you sell your home for the highest possible price ASAP

GET MORE INFORMATION

Admin | License ID: AC90603689






