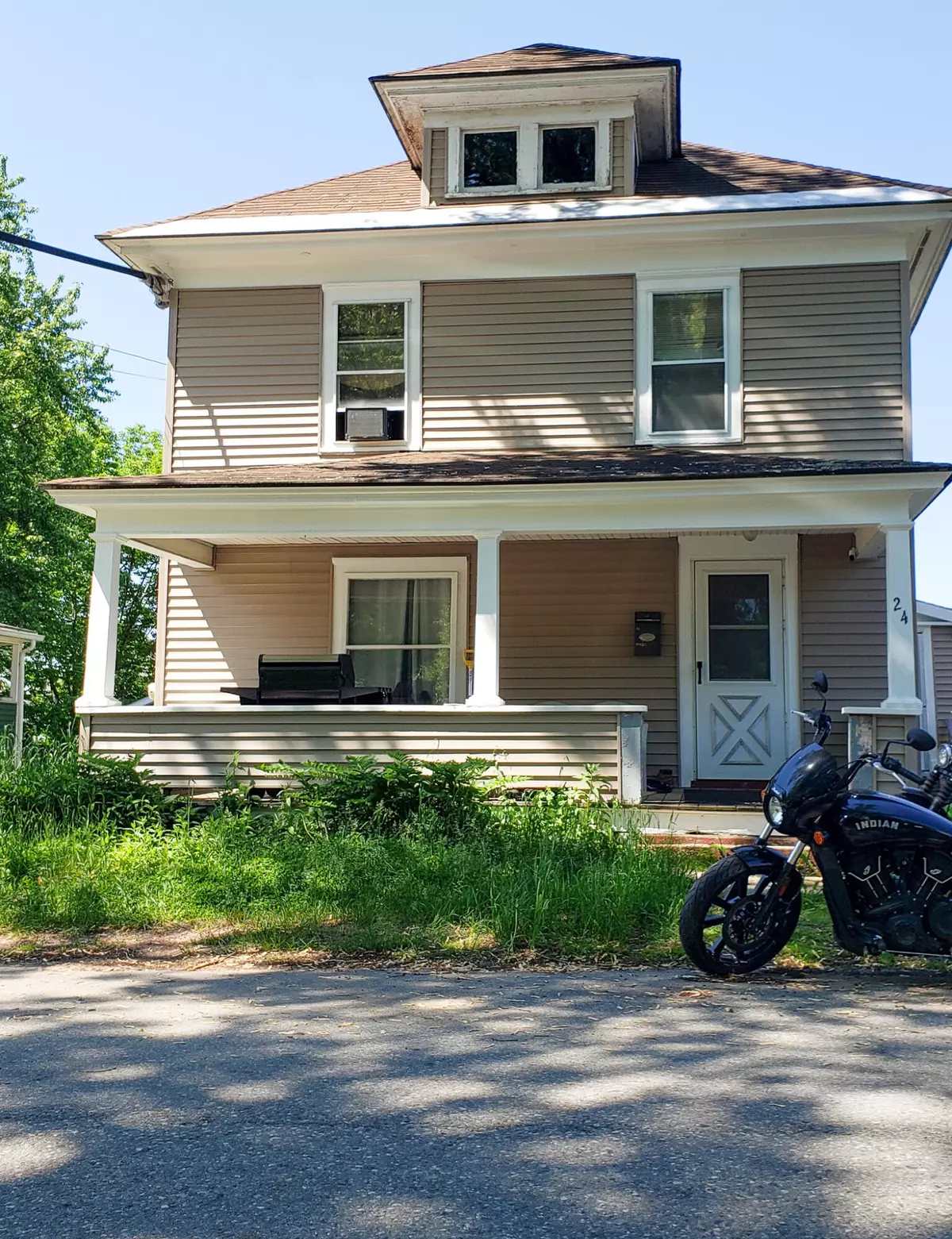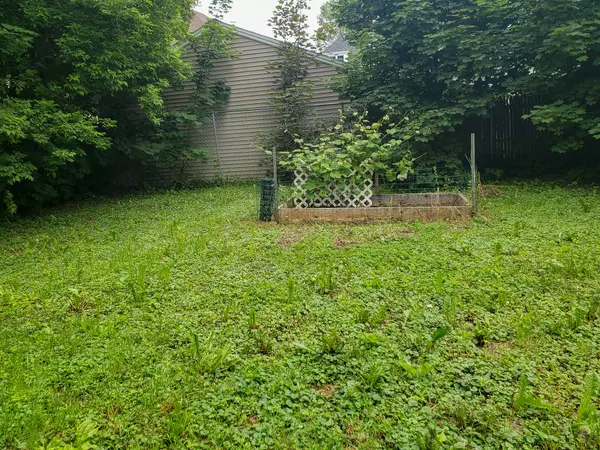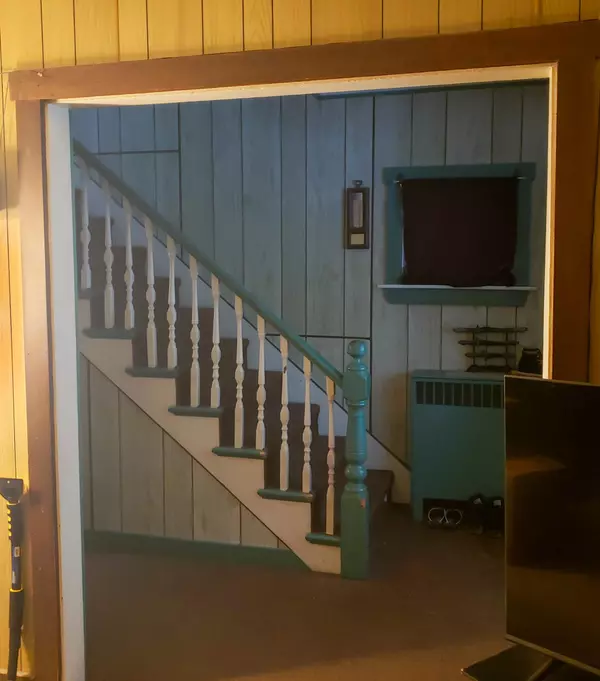Bought with Hearth & Key Realty
$141,000
$140,000
0.7%For more information regarding the value of a property, please contact us for a free consultation.
3 Beds
1 Bath
1,560 SqFt
SOLD DATE : 08/09/2024
Key Details
Sold Price $141,000
Property Type Residential
Sub Type Single Family Residence
Listing Status Sold
Square Footage 1,560 sqft
MLS Listing ID 1593820
Sold Date 08/09/24
Style Cape
Bedrooms 3
Full Baths 1
HOA Y/N No
Abv Grd Liv Area 1,060
Originating Board Maine Listings
Year Built 1925
Annual Tax Amount $1,173
Tax Year 2023
Lot Size 4,791 Sqft
Acres 0.11
Property Description
Discover charm and potential in this inviting 1925-built home with 3 bedrooms and 1 bathroom, conveniently nestled in the heart of town. Perfectly positioned for effortless living, it offers proximity to all amenities with superb walkability.
Step inside to find a residence awaiting your personal touch. The spacious kitchen features a large pantry, providing ample storage for culinary enthusiasts. Heating is taken care of with efficient HWBB (Hot Water Baseboard) heat, and the furnace has recently been updated, ensuring comfort and peace of mind. An open front porch for welcoming people and the enclosed back porch offers additional space to entertain.
Ideal for first-time buyers or investors seeking opportunity, this property includes a full walkout basement with interior access, adding valuable additional space. Outside, a manageable lot simplifies lawn care and maintenance while still offering space for potential gardens or outdoor retreats.
Schedule your showing today and envision the possibilities!
Location
State ME
County Androscoggin
Zoning Urban Residential
Rooms
Basement Walk-Out Access, Full, Interior Entry, Unfinished
Master Bedroom Second
Bedroom 2 Second
Bedroom 3 Second
Living Room First
Dining Room First
Kitchen First Pantry2
Interior
Interior Features Attic, Bathtub, Pantry
Heating Hot Water
Cooling None
Fireplace No
Appliance Refrigerator, Electric Range
Laundry Washer Hookup
Exterior
Garage 1 - 4 Spaces, Reclaimed, Off Street, On Street
Fence Fenced
View Y/N No
Roof Type Shingle
Street Surface Paved
Porch Porch
Garage No
Building
Lot Description Intown, Neighborhood
Foundation Block, Concrete Perimeter
Sewer Public Sewer
Water Public
Architectural Style Cape
Structure Type Vinyl Siding,Shingle Siding,Wood Frame
Schools
School District Rsu 73
Others
Restrictions Unknown
Energy Description Oil
Read Less Info
Want to know what your home might be worth? Contact us for a FREE valuation!

Our team is ready to help you sell your home for the highest possible price ASAP

GET MORE INFORMATION

Admin | License ID: AC90603689






