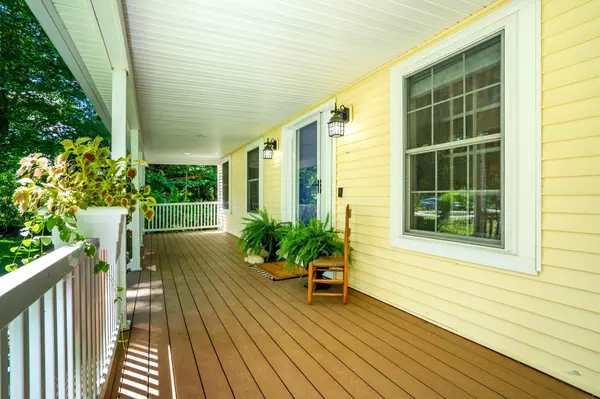Bought with Fontaine Family-The Real Estate Leader
$549,900
$549,900
For more information regarding the value of a property, please contact us for a free consultation.
5 Beds
4 Baths
4,612 SqFt
SOLD DATE : 08/19/2024
Key Details
Sold Price $549,900
Property Type Residential
Sub Type Single Family Residence
Listing Status Sold
Square Footage 4,612 sqft
MLS Listing ID 1595071
Sold Date 08/19/24
Style Colonial
Bedrooms 5
Full Baths 3
Half Baths 1
HOA Y/N No
Abv Grd Liv Area 3,662
Originating Board Maine Listings
Year Built 2004
Annual Tax Amount $7,857
Tax Year 2023
Lot Size 1.210 Acres
Acres 1.21
Property Description
Welcome to 60 Waters Edge Drive, located in one of the most desirable neighborhoods in Lewiston, Maine! This expansive property offers over 4,600 square feet of living space, featuring 5+ bedrooms, 3.5 bathrooms, a 3-car garage, and hardwood floors throughout, all enhanced with modern updates for your comfort and enjoyment.
As you arrive, the beautifully landscaped yard and inviting farmer's porch set the scene for the quintessential Maine living experience. Step inside to discover a modern kitchen equipped with stainless steel appliances, slate countertops, and open shelving, flowing into an eat-in dining area. This space opens up to a large Trex deck, perfect for outdoor entertaining and overlooking a serene, private backyard. The current owners have used the eat-in kitchen as a coffee nook, utilizing the adjacent formal dining room for their dining needs.
The first floor also offers a spacious living room, a bedroom, and a guest bathroom. On the second floor, you'll find four additional bedrooms and two bathrooms, including a primary suite with a walk-in closet and an ensuite bathroom. A large flex space above the garage serves as a versatile area, ideal for a workout room, playroom, office, theater room, or even an extra bedroom. The third floor provides a substantial walk-in closet and additional storage space.
The finished basement extends nearly 1,000 square feet, complete with a half bathroom, making it perfect for recreational activities or a game room where you can enjoy watching your favorite sports teams. Additionally, this home features 323 feet of shared water frontage on No Name Pond, just a five-minute stroll away, offering a peaceful retreat.
Conveniently located just 15 minutes from Downtown Lewiston, 30 minutes from Augusta, and less than an hour from Portland and Portland's Jetport, this home combines privacy with accessibility. Welcome home!
Location
State ME
County Androscoggin
Zoning RA
Body of Water No Name Pond
Rooms
Basement Walk-Out Access, Daylight, Finished, Full
Primary Bedroom Level Second
Master Bedroom First
Bedroom 3 Second
Bedroom 4 Second
Bedroom 5 Second
Living Room First
Dining Room First
Kitchen First
Interior
Interior Features Walk-in Closets, 1st Floor Bedroom, Attic, Bathtub, Pantry, Shower, Primary Bedroom w/Bath
Heating Hot Water, Baseboard
Cooling None
Fireplaces Number 1
Fireplace Yes
Appliance Refrigerator, Microwave, Electric Range, Dishwasher
Exterior
Garage 5 - 10 Spaces, Paved, On Site, Garage Door Opener, Inside Entrance
Garage Spaces 3.0
Waterfront Yes
Waterfront Description Pond
View Y/N Yes
View Trees/Woods
Roof Type Shingle
Street Surface Paved
Porch Deck, Patio, Porch
Garage Yes
Building
Lot Description Cul-De-Sac, Rolling Slope, Landscaped, Wooded, Abuts Conservation, Neighborhood, Suburban
Foundation Concrete Perimeter
Sewer Private Sewer, Septic Existing on Site
Water Private, Well
Architectural Style Colonial
Structure Type Vinyl Siding,Wood Frame
Others
Energy Description Oil
Read Less Info
Want to know what your home might be worth? Contact us for a FREE valuation!

Our team is ready to help you sell your home for the highest possible price ASAP

GET MORE INFORMATION

Admin | License ID: AC90603689






