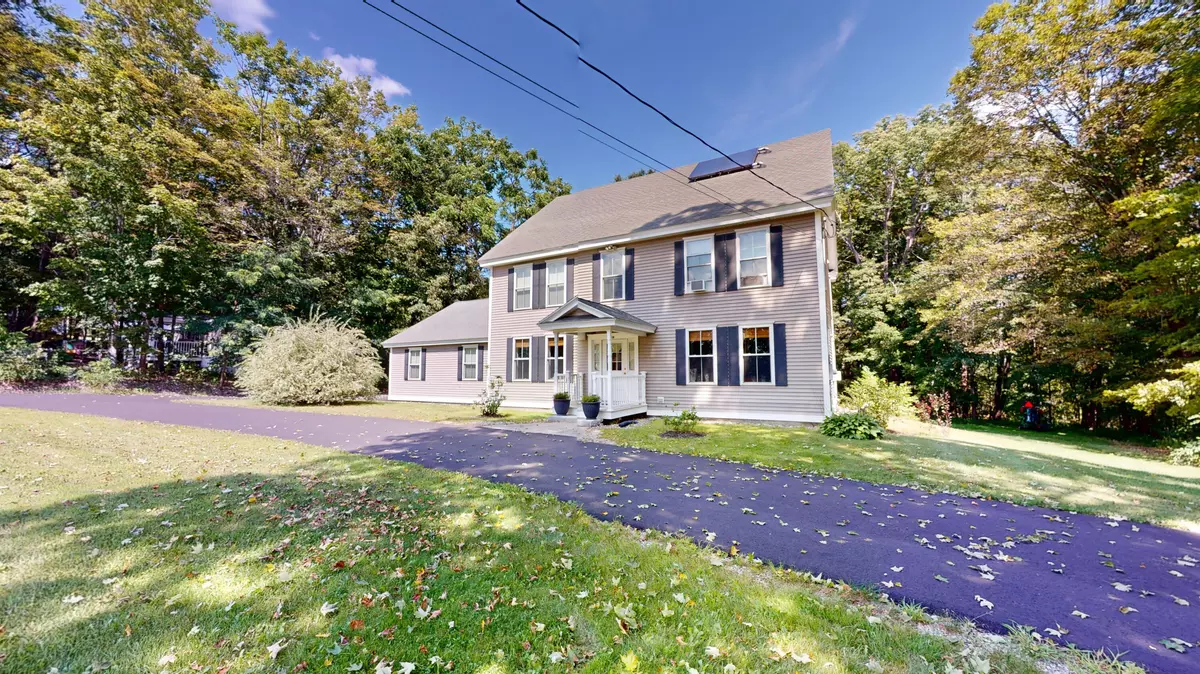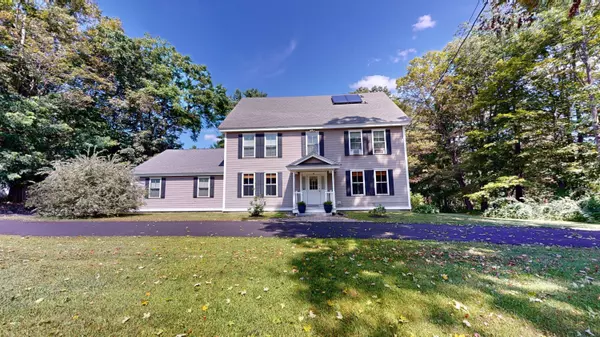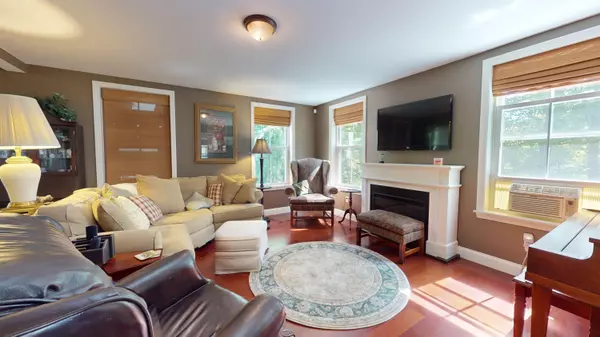Bought with Keller Williams Realty
$480,000
$499,000
3.8%For more information regarding the value of a property, please contact us for a free consultation.
6 Beds
7 Baths
4,800 SqFt
SOLD DATE : 08/30/2024
Key Details
Sold Price $480,000
Property Type Residential
Sub Type Single Family Residence
Listing Status Sold
Square Footage 4,800 sqft
MLS Listing ID 1584759
Sold Date 08/30/24
Style Colonial
Bedrooms 6
Full Baths 7
HOA Y/N No
Abv Grd Liv Area 4,800
Originating Board Maine Listings
Year Built 1798
Annual Tax Amount $4,789
Tax Year 2023
Lot Size 15.900 Acres
Acres 15.9
Property Description
Stunningly renovated in 2013, this exquisite property offers over 15 acres of serene landscape. From the paved driveway to the beautifully landscaped surroundings, every detail has been perfected. The interior boasts 7 full bathrooms, each paired with a bedroom, complemented by spacious closets. The kitchen and living room seamlessly blend in an open concept, with radiant heat throughout the first floor. Enjoy the four-season sunroom, attached two-car garage, and screened patio. A flourishing garden with a tool house awaits, while the home is efficiently powered by a 6-zone Buderus boiler, backed by a whole-house generator. A true haven of comfort and luxury. Potential for Bed & Breakfast/VRBO.
Location
State ME
County Oxford
Zoning Rural
Rooms
Basement Walk-Out Access, Partial, Interior Entry, Unfinished
Master Bedroom Second 14.85X10.28
Bedroom 2 Second 10.3X13.26
Bedroom 3 Second 14.44X10.75
Bedroom 4 Second 14.5X11.5
Bedroom 5 Third 14.78X11.54
Living Room First 14.8X18.74
Kitchen First 11.2X14.84
Interior
Interior Features Walk-in Closets, Bathtub, Primary Bedroom w/Bath
Heating Radiant, Multi-Zones, Hot Water, Direct Vent Furnace, Baseboard
Cooling A/C Units, Multi Units
Fireplaces Number 1
Fireplace Yes
Appliance Washer, Refrigerator, Gas Range, Dryer, Dishwasher
Laundry Laundry - 1st Floor, Main Level
Exterior
Garage 1 - 4 Spaces, Paved, Garage Door Opener
Garage Spaces 2.0
Waterfront No
View Y/N Yes
View Scenic, Trees/Woods
Roof Type Shingle
Street Surface Paved
Accessibility 32 - 36 Inch Doors
Porch Glass Enclosed
Garage Yes
Building
Lot Description Level, Landscaped, Wooded, Near Town, Neighborhood, Rural
Foundation Block, Stone
Sewer Private Sewer, Septic Existing on Site
Water Public
Architectural Style Colonial
Structure Type Vinyl Siding,Wood Frame
Others
Energy Description Propane
Read Less Info
Want to know what your home might be worth? Contact us for a FREE valuation!

Our team is ready to help you sell your home for the highest possible price ASAP

GET MORE INFORMATION

Admin | License ID: AC90603689






