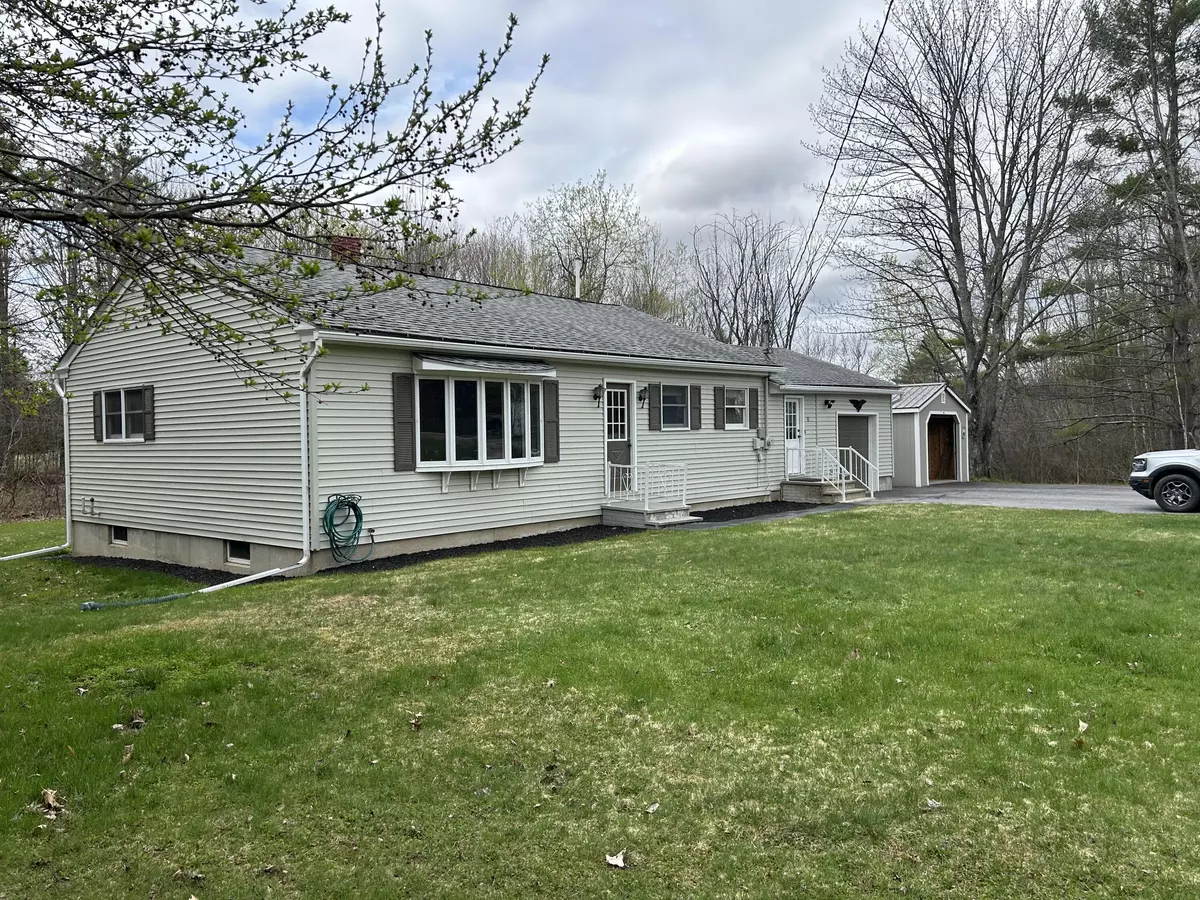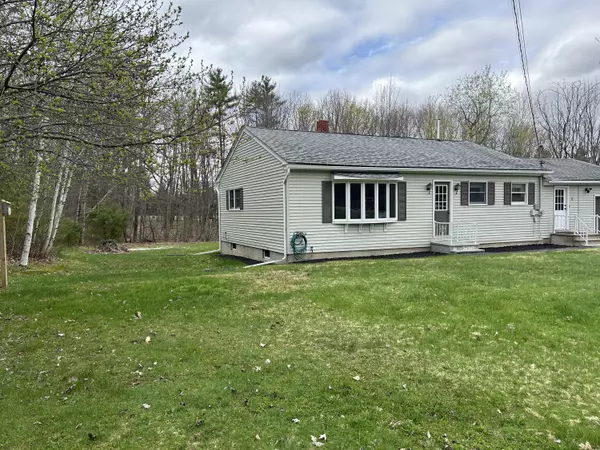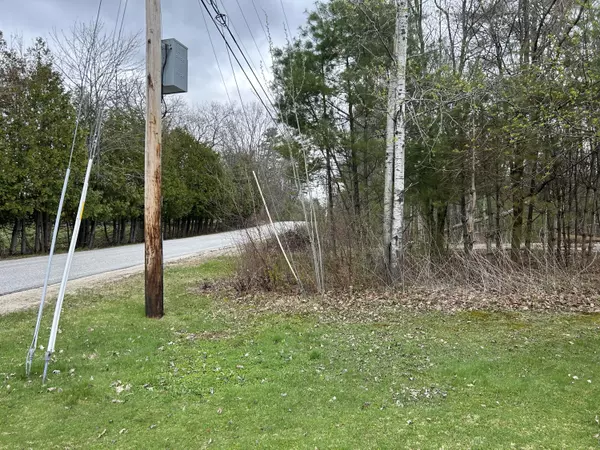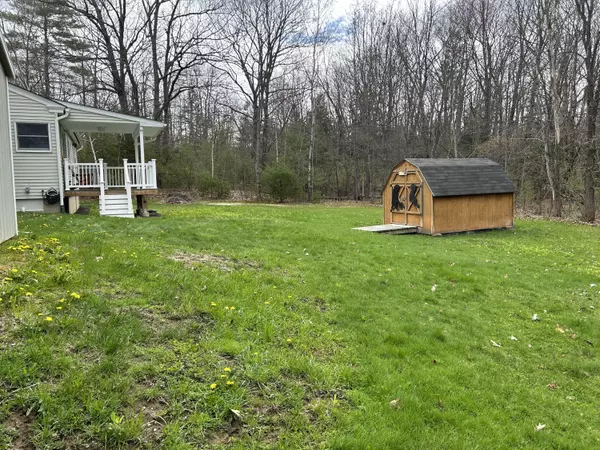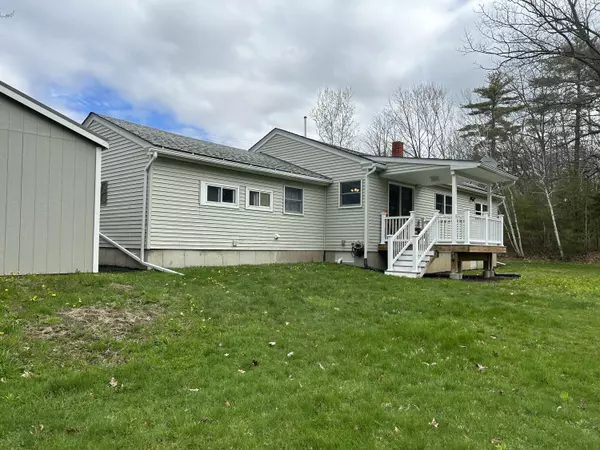Bought with Meservier & Associates
$271,000
$276,000
1.8%For more information regarding the value of a property, please contact us for a free consultation.
3 Beds
1 Bath
960 SqFt
SOLD DATE : 09/27/2024
Key Details
Sold Price $271,000
Property Type Residential
Sub Type Single Family Residence
Listing Status Sold
Square Footage 960 sqft
MLS Listing ID 1588466
Sold Date 09/27/24
Style Ranch
Bedrooms 3
Full Baths 1
HOA Y/N No
Abv Grd Liv Area 960
Originating Board Maine Listings
Year Built 1956
Annual Tax Amount $2,580
Tax Year 2023
Lot Size 0.340 Acres
Acres 0.34
Property Description
MOVE-IN READY! Absolutely nothing needed to do to this home except to move in and enjoy! Easy commute to Augusta, Auburn/Lewiston, and Farmington
As you walk into this 3 bedroom home/2 garage home, you can see how well this house has been maintained over the last 68 years. The vinyl siding looks great, and the roof is just over 10 years old.
This home has a one car attached garage and newer one car detached garage for a vehicle, or tools and toys. First floor washer and dryer in the bathroom. French doors in the third bedroom/office lead directly onto the covered deck. Home is prewired for a generator.
BEST OF ALL? This property comes with two lots. The 2nd smaller lot has two large concrete pads with town water/sewer/electricity hookups. Perfect for someone looking to park a 5th wheel, or add an ADU/Mobile home for family. The back yard is quiet and wooded, since it borders the cemetery there is no chance of anyone building behind or beside the property!
Location
State ME
County Androscoggin
Zoning residential
Rooms
Basement Full, Sump Pump, Interior Entry, Unfinished
Master Bedroom First
Bedroom 2 First
Bedroom 3 First
Living Room First
Kitchen First
Interior
Heating Hot Water, Baseboard
Cooling None
Fireplace No
Appliance Washer, Refrigerator, Electric Range, Dryer, Disposal, Dishwasher
Laundry Laundry - 1st Floor, Main Level
Exterior
Garage 5 - 10 Spaces, Paved, On Site, Detached, Inside Entrance
Garage Spaces 3.0
View Y/N No
Roof Type Shingle
Street Surface Paved
Porch Deck
Garage Yes
Building
Lot Description Corner Lot, Level, Wooded, Near Shopping, Near Town, Suburban
Foundation Concrete Perimeter
Sewer Public Sewer
Water Public
Architectural Style Ranch
Structure Type Vinyl Siding,Wood Frame
Others
Energy Description Oil
Read Less Info
Want to know what your home might be worth? Contact us for a FREE valuation!

Our team is ready to help you sell your home for the highest possible price ASAP

GET MORE INFORMATION

Admin | License ID: AC90603689

