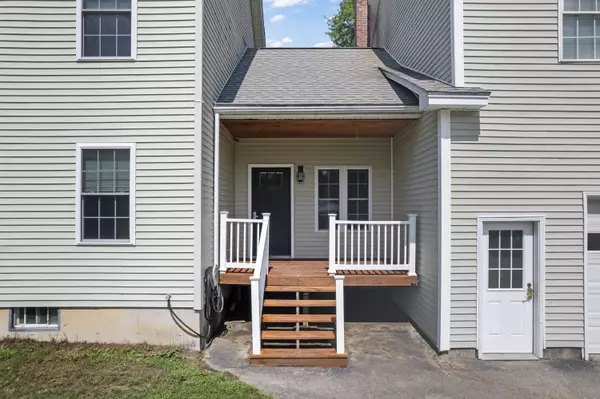Bought with Bearfoot Realty
$560,000
$579,900
3.4%For more information regarding the value of a property, please contact us for a free consultation.
5 Beds
4 Baths
3,380 SqFt
SOLD DATE : 10/03/2024
Key Details
Sold Price $560,000
Property Type Residential
Sub Type Single Family Residence
Listing Status Sold
Square Footage 3,380 sqft
MLS Listing ID 1598965
Sold Date 10/03/24
Style Colonial
Bedrooms 5
Full Baths 3
Half Baths 1
HOA Y/N No
Abv Grd Liv Area 3,380
Originating Board Maine Listings
Year Built 2005
Annual Tax Amount $6,707
Tax Year 2023
Lot Size 3.690 Acres
Acres 3.69
Property Description
Welcome to 131 Libby Road. This charming well-maintained colonial-style house 2-car garage situated in a small country town provides ample space inside and out. As you enter the home through the foyer, you will be greeted by a spacious, open layout that seamlessly connects the kitchen, eat-in dining area, and living room. The kitchen is designed with both style and functionality in mind. The open layout ensures that the kitchen is both a culinary hub and a space that engages with the rest of the home, making it ideal for both everyday meals and entertaining guests. The living room is spacious, with a layout that accommodates various seating arrangements for the family and entertaining. The primary bedroom is a luxurious retreat, designed for relaxation and comfort. It features a spacious layout, complemented by a well-appointed ensuite bathroom and oversized walk-in closet. The remaining bedrooms are also well-sized, each with its own unique features and plenty of natural light. They share a well-designed full bathroom, also equipped with updated fixtures and finishes and a spacious laundry room. Hardwood floors throughout the home, with many being a couple years old. Attached to the main house is a spacious, two-car garage. Above the garage, you'll find a cozy two-bedroom apartment with its own private entrance. In the backyard, a delightful in-ground pool provides a refreshing escape during the warmer months. The pool is surrounded by a beautifully paved patio, ideal for lounging or hosting summer gatherings all within a newer fenced in area. Step outside the fenced in area to an open yard to enjoy your backyard hobbies, and picking apples and pears from your own tree. Overall, this colonial home is ready to move and enjoy all of the updates and amenities. Don't miss out on this beautiful home and scheduled your showing today.
Location
State ME
County Androscoggin
Zoning Rural District
Rooms
Basement Walk-Out Access, Finished, Full, Interior Entry, Exterior Only, Unfinished
Master Bedroom Second
Bedroom 2 Second
Bedroom 3 Second
Living Room First
Dining Room First
Kitchen First
Interior
Interior Features Walk-in Closets, In-Law Floorplan, Other, Storage, Primary Bedroom w/Bath
Heating Multi-Zones, Hot Water, Heat Pump, Baseboard
Cooling Heat Pump
Fireplace No
Appliance Wall Oven, Refrigerator, Gas Range, Dishwasher
Laundry Upper Level
Exterior
Garage 11 - 20 Spaces, Paved, Garage Door Opener, Inside Entrance, Heated Garage
Garage Spaces 2.0
Fence Fenced
Pool In Ground
Waterfront No
View Y/N No
Roof Type Shingle
Street Surface Paved
Porch Patio
Garage Yes
Exclusions Washers & Dryers(both house & apartment)
Building
Lot Description Corner Lot, Level, Landscaped, Near Town, Rural
Foundation Concrete Perimeter
Sewer Private Sewer, Septic Design Available, Septic Existing on Site
Water Public
Architectural Style Colonial
Structure Type Vinyl Siding,Wood Frame
Others
Security Features Security System
Energy Description Oil, Electric
Read Less Info
Want to know what your home might be worth? Contact us for a FREE valuation!

Our team is ready to help you sell your home for the highest possible price ASAP

GET MORE INFORMATION

Admin | License ID: AC90603689






