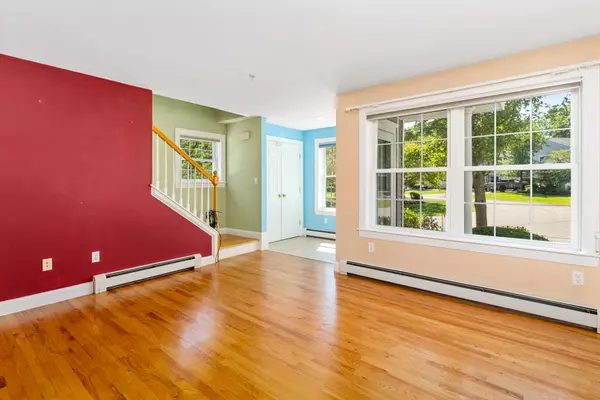Bought with Greater Portland Realty
$535,000
$535,000
For more information regarding the value of a property, please contact us for a free consultation.
3 Beds
2 Baths
1,610 SqFt
SOLD DATE : 10/07/2024
Key Details
Sold Price $535,000
Property Type Residential
Sub Type Condominium
Listing Status Sold
Square Footage 1,610 sqft
Subdivision Washington Crossing Condominium Association
MLS Listing ID 1602289
Sold Date 10/07/24
Style Cape,Townhouse
Bedrooms 3
Full Baths 2
HOA Fees $340/mo
HOA Y/N Yes
Abv Grd Liv Area 1,610
Originating Board Maine Listings
Year Built 2003
Annual Tax Amount $4,764
Tax Year 2023
Property Description
Welcome to Washington Crossing Condominium Association one of North Deering's well established neighborhoods. This unit is located privately in the cul-de-sac area where its setting is quiet and does not have all the traffic coming in and out, Location, Location! An end unit with a private backyard that abuts the woods. Upon entering the unit awaits a tiled entryway, living room with hardwood flooring, tiled kitchen with granite counters. A lovely first floor bedroom with hardwood floors and vaulted ceiling, and a first floor full bath. Separate laundry room on the first floor as well. The second floor offers 2 bedrooms and a full bath. Full basement that is ready to be finished, entrance from both inside and an outside bulkhead. Nice deck off the kitchen. One car attached garage. Great neighborhood for walking and close to all amenities, shopping, Portland Trails and golf. Not to mention minutes to all the restaurants and shops that Portland has to offer. Don't miss out on this opportunity!!
Location
State ME
County Cumberland
Zoning Res
Rooms
Basement Bulkhead, Full, Exterior Entry, Interior Entry, Unfinished
Primary Bedroom Level First
Bedroom 2 Second
Bedroom 3 Second
Living Room First
Kitchen First
Interior
Interior Features 1st Floor Bedroom, Bathtub, Pantry
Heating Hot Water, Baseboard
Cooling None
Fireplace No
Appliance Washer, Refrigerator, Electric Range, Dryer, Dishwasher
Laundry Laundry - 1st Floor, Main Level
Exterior
Garage 1 - 4 Spaces, Paved, On Site, Garage Door Opener
Garage Spaces 1.0
Waterfront No
View Y/N No
Roof Type Shingle
Street Surface Paved
Porch Deck
Road Frontage Private
Garage Yes
Building
Lot Description Cul-De-Sac, Level, Open Lot, Landscaped, Wooded, Near Golf Course, Near Shopping, Near Turnpike/Interstate, Neighborhood
Foundation Concrete Perimeter
Sewer Public Sewer
Water Public
Architectural Style Cape, Townhouse
Structure Type Vinyl Siding,Wood Frame
Others
HOA Fee Include 340.0
Security Features Sprinkler
Energy Description Gas Natural
Read Less Info
Want to know what your home might be worth? Contact us for a FREE valuation!

Our team is ready to help you sell your home for the highest possible price ASAP

GET MORE INFORMATION

Admin | License ID: AC90603689






