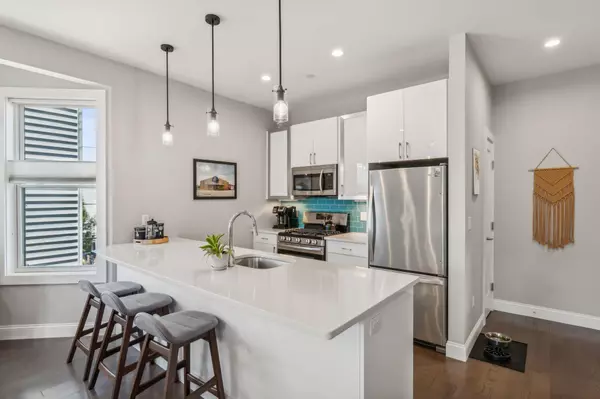Bought with Signature Homes Real Estate Group, LLC
$625,000
$650,000
3.8%For more information regarding the value of a property, please contact us for a free consultation.
3 Beds
2 Baths
1,270 SqFt
SOLD DATE : 10/16/2024
Key Details
Sold Price $625,000
Property Type Residential
Sub Type Condominium
Listing Status Sold
Square Footage 1,270 sqft
Subdivision East Oxford Flats
MLS Listing ID 1596267
Sold Date 10/16/24
Style Contemporary,Other Style
Bedrooms 3
Full Baths 2
HOA Fees $295/mo
HOA Y/N Yes
Abv Grd Liv Area 1,270
Originating Board Maine Listings
Year Built 2019
Annual Tax Amount $6,965
Tax Year 23
Lot Size 3,049 Sqft
Acres 0.07
Property Description
Open House Sunday Sept. 15th 11 AM - 1 PM
Experience urban living at its finest in East Bayside. This meticulously designed second-floor condo boasts 3 bedrooms and 2 full baths, offering a perfect blend of style and comfort. The modern kitchen showcases subway tile, sleek quartz countertops, and stainless steel appliances, creating an ideal space for culinary enthusiasts. Built in 2019, this home ensures easy living with modern conveniences.
Pets welcome & 6 month rentals allowed.
Step onto your private balcony to unwind and enjoy stunning views of the City or Back Cove. Situated in one of Portland's most dynamic neighborhoods, you'll be surrounded by a flourishing dining and shopping scene along Washington Ave, with easy access to Bayside's renowned breweries. Embrace a lifestyle that effortlessly combines urban vibrancy with modern elegance at this sought-after East Bayside location.
Location
State ME
County Cumberland
Zoning R6
Rooms
Basement Brick/Mortar, Not Applicable
Primary Bedroom Level Second
Bedroom 2 Second
Bedroom 3 Second
Living Room Second
Dining Room Second Dining Area
Kitchen Second Island, Eat-in Kitchen
Interior
Interior Features Walk-in Closets, Bathtub, Shower, Primary Bedroom w/Bath
Heating Multi-Zones, Heat Pump
Cooling Heat Pump
Fireplace No
Appliance Washer, Refrigerator, Microwave, Gas Range, Dryer, Disposal, Dishwasher
Laundry Washer Hookup
Exterior
Garage Common, Other
View Y/N Yes
View Scenic
Roof Type Flat,Membrane
Street Surface Paved
Porch Deck
Garage No
Building
Lot Description Level, Open Lot, Sidewalks, Intown, Near Golf Course, Near Public Beach, Near Shopping, Near Turnpike/Interstate, Neighborhood, Near Public Transit
Foundation Concrete Perimeter, Brick/Mortar
Sewer Public Sewer
Water Public
Architectural Style Contemporary, Other Style
Structure Type Fiber Cement,Wood Frame
Others
HOA Fee Include 295.0
Security Features Sprinkler
Energy Description Electric
Read Less Info
Want to know what your home might be worth? Contact us for a FREE valuation!

Our team is ready to help you sell your home for the highest possible price ASAP

GET MORE INFORMATION

Admin | License ID: AC90603689






