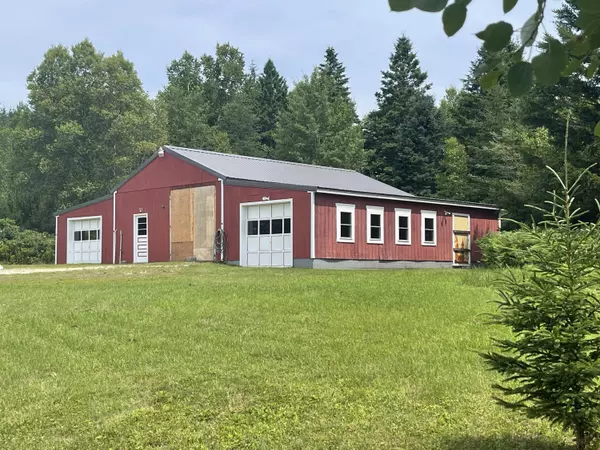Bought with RE/MAX Collaborative
$205,000
$249,000
17.7%For more information regarding the value of a property, please contact us for a free consultation.
2 Beds
2 Baths
1,373 SqFt
SOLD DATE : 10/18/2024
Key Details
Sold Price $205,000
Property Type Residential
Sub Type Single Family Residence
Listing Status Sold
Square Footage 1,373 sqft
MLS Listing ID 1598246
Sold Date 10/18/24
Style Cape,Multi-Level
Bedrooms 2
Full Baths 1
Half Baths 1
HOA Y/N No
Abv Grd Liv Area 1,373
Originating Board Maine Listings
Year Built 1920
Annual Tax Amount $1,814
Tax Year 23
Lot Size 6.020 Acres
Acres 6.02
Property Description
Enjoy a beautiful country setting, peace, and privacy! Two-level cape with full length sunroom, deck, and front enclosed porch reminiscent of the early 1920s. Beautiful built-in book cases and sideboard. Fully enclosed sunroom & front porch, 2 bedrooms, 1.5 baths, deck, multiple sources of heat, wired for fiber optic cable.
(UNUSED) Attached Multi-use Space: 2,976 sq. ft. VERY SUITABLE FOR YOUR HOBBY INTERESTS.
Detached Barn/Garage: 1,517 sq. ft., multiple deep bays, full electric, wired for fiber optic cable, workshop, half bath, upper level storage, heated. Well suited for hobbyists, outdoorsmen, and storage (RV, ATV, Boat, Canoe, Kayak).
The affordable and quiet 6 acre (surveyed) country setting is near all amenities.
Location
State ME
County Washington
Zoning res or commercial
Rooms
Basement Walk-Out Access, Daylight, Full, Interior Entry, Unfinished
Primary Bedroom Level Second
Bedroom 2 Second 11.5X11.0
Living Room First 19.5X11.25
Dining Room First 13.0X11.0 Heat Stove, Informal
Kitchen First 10.0X11.0
Extra Room 1 16.0X4.75
Family Room First
Interior
Interior Features Bathtub, Other, Shower, Storage
Heating Space Heater, Multi-Zones, Forced Air
Cooling None
Fireplace No
Appliance Washer, Refrigerator, Electric Range, Dryer
Laundry Washer Hookup
Exterior
Garage 11 - 20 Spaces, Gravel, On Site, Detached, Storage
Garage Spaces 3.0
View Y/N Yes
View Scenic
Roof Type Metal,Shingle
Street Surface Paved
Porch Deck
Garage Yes
Building
Lot Description Rolling Slope, Landscaped, Wooded, Near Town, Neighborhood, Rural
Foundation Block, Stone, Concrete Perimeter
Sewer Private Sewer, Septic Existing on Site
Water Private, Well
Architectural Style Cape, Multi-Level
Structure Type Aluminum Siding,Wood Frame
Others
Restrictions Unknown
Energy Description Propane
Read Less Info
Want to know what your home might be worth? Contact us for a FREE valuation!

Our team is ready to help you sell your home for the highest possible price ASAP

GET MORE INFORMATION

Admin | License ID: AC90603689






