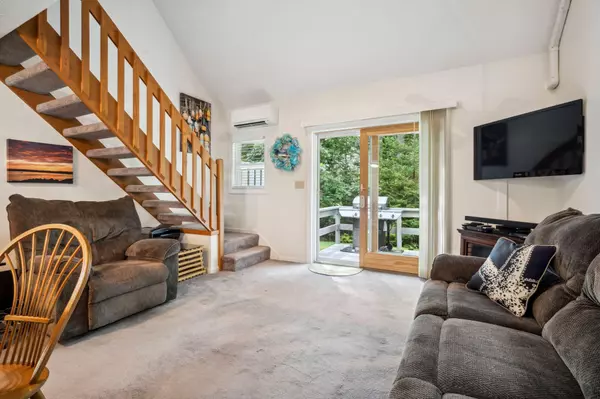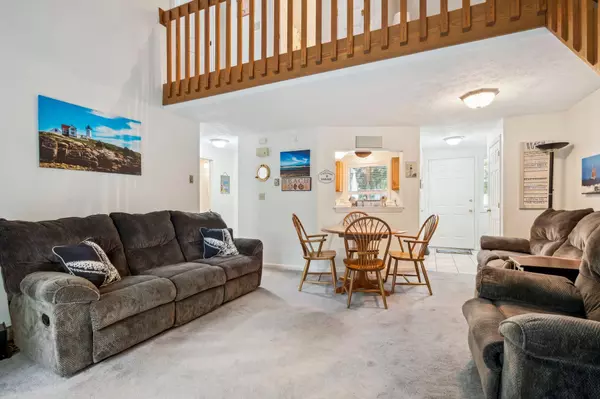Bought with Pack Maynard and Associates
$389,900
$411,000
5.1%For more information regarding the value of a property, please contact us for a free consultation.
2 Beds
2 Baths
925 SqFt
SOLD DATE : 10/18/2024
Key Details
Sold Price $389,900
Property Type Residential
Sub Type Condominium
Listing Status Sold
Square Footage 925 sqft
MLS Listing ID 1601936
Sold Date 10/18/24
Style Cape
Bedrooms 2
Full Baths 2
HOA Fees $305/mo
HOA Y/N Yes
Abv Grd Liv Area 925
Originating Board Maine Listings
Year Built 1987
Annual Tax Amount $3,269
Tax Year 2023
Lot Size 1.000 Acres
Acres 1.0
Property Description
The most sought after affordable condominiums in Kennebunk just gave you another opportunity! Now available in Glenwood Terrace, this unit has had many updates over the years including three mini split heater/air conditioning units, water heater and kitchen upgrades. Located in one of the most versatile and flexible communities, this unit is located 2 miles to downtown Kennebunk and a minute from the highway. Proximity to the beach and walking trails adds to the convenience. Leave the car in the one-car garage to access the paths of Hope Cemetery & Woods right around the corner. Come back to relax on your private deck or read a book in the lofted study. This area can also be used as an office, study, reading nook, sitting area, play area, etc. Two full bathrooms, one upstairs and one downstairs, allows for plenty living area in the year-round condominium. *All room measurements are approximate. Open House Saturday the 7th 10:30-12:00.
Location
State ME
County York
Zoning VR
Rooms
Basement Crawl Space, Interior Entry, Unfinished
Master Bedroom First 11.1X112.0
Bedroom 2 Second 11.5X14.4
Living Room First 15.2X14.9
Kitchen First 9.4X9.1
Interior
Interior Features 1st Floor Bedroom, Storage
Heating Multi-Zones, Heat Pump, Baseboard
Cooling Heat Pump
Fireplace No
Appliance Washer, Refrigerator, Microwave, Electric Range, Dryer, Dishwasher
Laundry Laundry - 1st Floor, Main Level
Exterior
Garage 1 - 4 Spaces, Paved, Inside Entrance
Garage Spaces 1.0
View Y/N No
Roof Type Shingle
Street Surface Paved
Porch Deck
Garage Yes
Building
Lot Description Level, Landscaped, Near Golf Course, Near Public Beach, Near Shopping, Near Turnpike/Interstate, Near Town, Neighborhood
Foundation Concrete Perimeter
Sewer Public Sewer
Water Public
Architectural Style Cape
Structure Type Wood Siding,Clapboard,Wood Frame
Others
HOA Fee Include 305.0
Energy Description Electric
Read Less Info
Want to know what your home might be worth? Contact us for a FREE valuation!

Our team is ready to help you sell your home for the highest possible price ASAP

GET MORE INFORMATION

Admin | License ID: AC90603689






