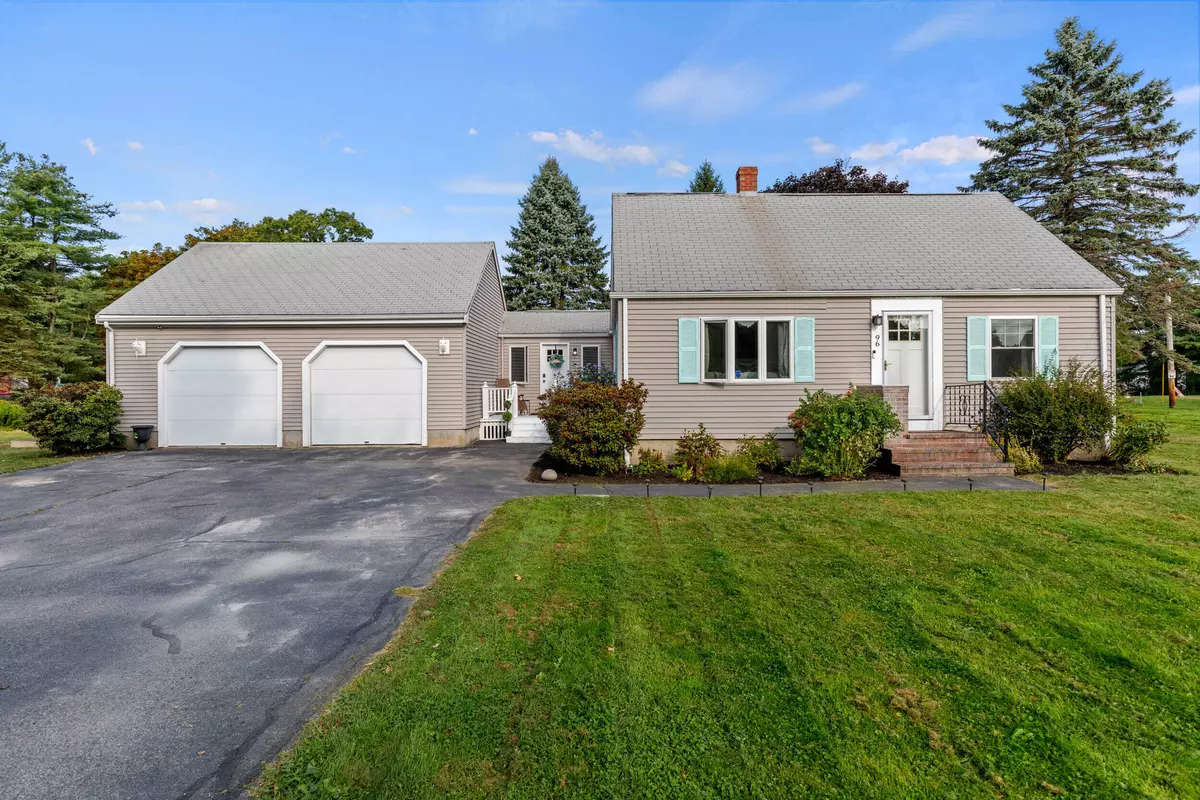Bought with Portside Real Estate Group
$505,000
$499,000
1.2%For more information regarding the value of a property, please contact us for a free consultation.
4 Beds
1 Bath
1,418 SqFt
SOLD DATE : 10/24/2024
Key Details
Sold Price $505,000
Property Type Residential
Sub Type Single Family Residence
Listing Status Sold
Square Footage 1,418 sqft
MLS Listing ID 1603676
Sold Date 10/24/24
Style Cape
Bedrooms 4
Full Baths 1
HOA Y/N No
Abv Grd Liv Area 1,418
Originating Board Maine Listings
Year Built 1947
Annual Tax Amount $5,621
Tax Year 2025
Lot Size 0.500 Acres
Acres 0.5
Property Description
Welcome to 96 Newton Street in Portland, Maine! This sun-drenched Cape Cod-style home is ideally situated for enjoying all that Portland and Maine have to offer. As you arrive, you'll notice the expansive lot and rare attached two-car garage—an uncommon find in Portland.
Inside, a welcoming mudroom provides the perfect drop zone. The kitchen, equipped with granite countertops and stainless steel appliances, opens to a spacious dining area. Beautiful hardwood floors flow throughout the main level, complemented by large windows that flood the space with natural light. The first floor also features two bedrooms and a full bathroom, while upstairs offers two additional bedrooms.
The oversized lot allows ample space for outdoor activities, with a stunning stone patio ideal for entertaining or a quiet morning coffee. Recent updates include a new washer, dryer, dishwasher, microwave, refrigerator, and a state-of-the-art boiler, along with fresh paint and landscaping.
Conveniently located just 5 minutes from Industrial Way's breweries, 15 minutes to Downtown Portland and the Portland Jetport, and under 2 hours from Boston, this home offers both comfort and convenience.
Welcome home!
Location
State ME
County Cumberland
Zoning Res
Rooms
Basement Full, Sump Pump, Interior Entry, Unfinished
Master Bedroom First
Bedroom 2 First
Bedroom 3 Second
Bedroom 4 Second
Dining Room First
Kitchen First
Interior
Interior Features 1st Floor Bedroom, Bathtub, Shower
Heating Multi-Zones, Hot Water, Baseboard
Cooling None
Fireplace No
Appliance Washer, Refrigerator, Microwave, Electric Range, Dryer, Dishwasher
Laundry Washer Hookup
Exterior
Garage 1 - 4 Spaces, Paved, Garage Door Opener, Inside Entrance, Off Street
Garage Spaces 2.0
View Y/N No
Roof Type Shingle
Street Surface Paved
Porch Patio
Garage Yes
Building
Lot Description Level, Landscaped, Near Golf Course, Near Shopping, Near Turnpike/Interstate, Near Town, Neighborhood
Foundation Concrete Perimeter
Sewer Public Sewer
Water Public
Architectural Style Cape
Structure Type Vinyl Siding,Wood Frame
Others
Restrictions Unknown
Energy Description Propane
Read Less Info
Want to know what your home might be worth? Contact us for a FREE valuation!

Our team is ready to help you sell your home for the highest possible price ASAP

GET MORE INFORMATION

Admin | License ID: AC90603689






