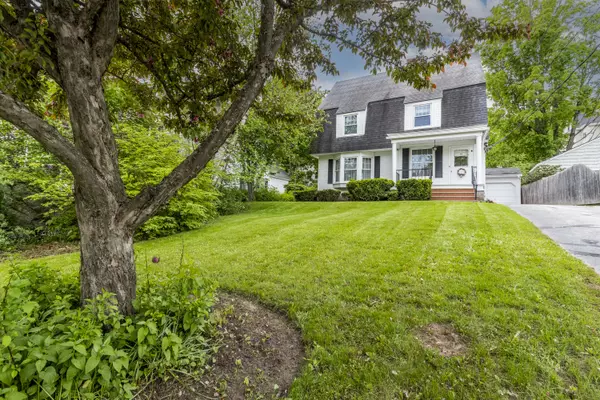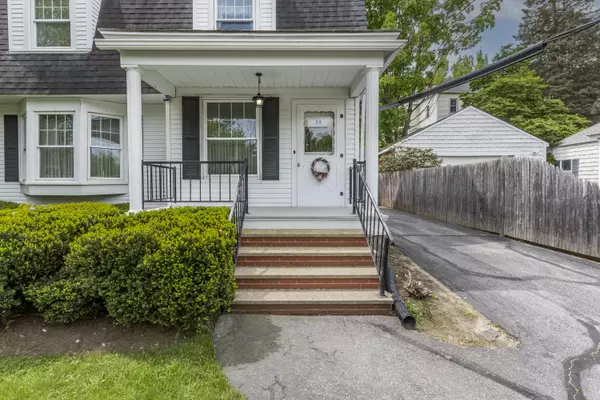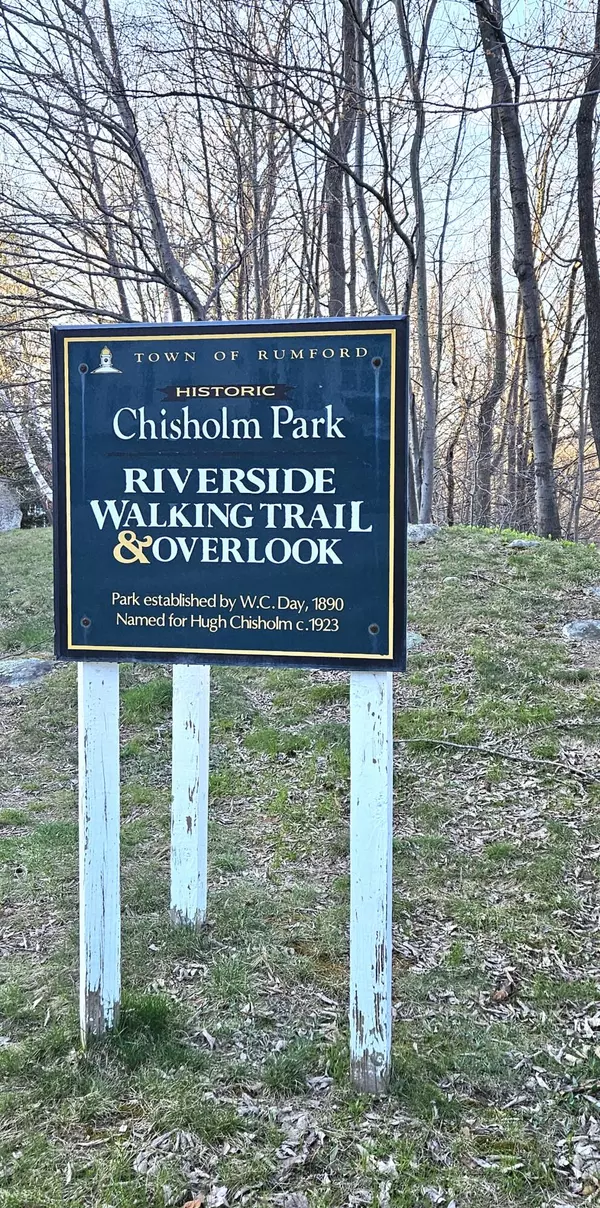Bought with Amnet Realty
$170,000
$199,000
14.6%For more information regarding the value of a property, please contact us for a free consultation.
3 Beds
2 Baths
1,825 SqFt
SOLD DATE : 11/01/2024
Key Details
Sold Price $170,000
Property Type Residential
Sub Type Single Family Residence
Listing Status Sold
Square Footage 1,825 sqft
MLS Listing ID 1592569
Sold Date 11/01/24
Style Gambrel
Bedrooms 3
Full Baths 2
HOA Y/N No
Abv Grd Liv Area 1,825
Originating Board Maine Listings
Year Built 1895
Annual Tax Amount $2,655
Tax Year 2023
Lot Size 6,098 Sqft
Acres 0.14
Property Description
MAJOR PRICE REDUCTION! Estate Sale - motivated sellers. This beautiful 1 ,800 Sq. Ft. Gambrel home located in Rumford is a must see. Built in 1895, this home has been meticulously maintained. The front foyer leads into a formal living room with custom crown moldings and an abundance of light. Accessible from both the living room and kitchen lies the dining room with beautiful built-ins featuring a hutch with glass doors, bookshelves, and cabinets. This space would also make a great sitting or media room. The kitchen is fully applianced, including a new refrigerator and the breakfast nook is the perfect place to sit when not gathered in the dining room. The side entrance to the house brings you into the laundry room with additional closets and storage space before leading into the three-season sun room. There is a bath located on the first floor with a stand-up shower. The second floor features three bedrooms and a full bath. The third floor is fully accessible featuring an abundance of storage. There is a 1.5 car garage with a side bump-out affording even more storage space.
The home is located across the street from the Chisholm Riverside Walking Trail and Overlook and is in close proximity to in-town Rumford.
Location
State ME
County Oxford
Zoning None
Body of Water Androscoggin River
Rooms
Basement Brick/Mortar, Interior Entry, Unfinished
Primary Bedroom Level Second
Master Bedroom Second
Bedroom 2 Second
Living Room First
Kitchen First Eat-in Kitchen
Interior
Interior Features Attic, Bathtub, Other, Shower, Storage
Heating Multi-Zones, Hot Water, Baseboard
Cooling None
Fireplaces Number 1
Fireplace Yes
Appliance Washer, Refrigerator, Electric Range, Dryer, Dishwasher
Laundry Built-Ins, Laundry - 1st Floor, Main Level
Exterior
Garage 1 - 4 Spaces, Paved, On Site
Garage Spaces 1.0
Waterfront No
Waterfront Description River
View Y/N Yes
View Mountain(s), Scenic, Trees/Woods
Roof Type Shingle
Street Surface Paved
Porch Glass Enclosed, Porch
Garage Yes
Building
Lot Description Rolling Slope, Landscaped, Interior Lot, Near Shopping, Near Town, Neighborhood
Foundation Stone, Granite, Brick/Mortar
Sewer Public Sewer
Water Public
Architectural Style Gambrel
Structure Type Vinyl Siding,Wood Frame
Schools
School District Rsu 10
Others
Energy Description Oil
Read Less Info
Want to know what your home might be worth? Contact us for a FREE valuation!

Our team is ready to help you sell your home for the highest possible price ASAP

GET MORE INFORMATION

Admin | License ID: AC90603689






