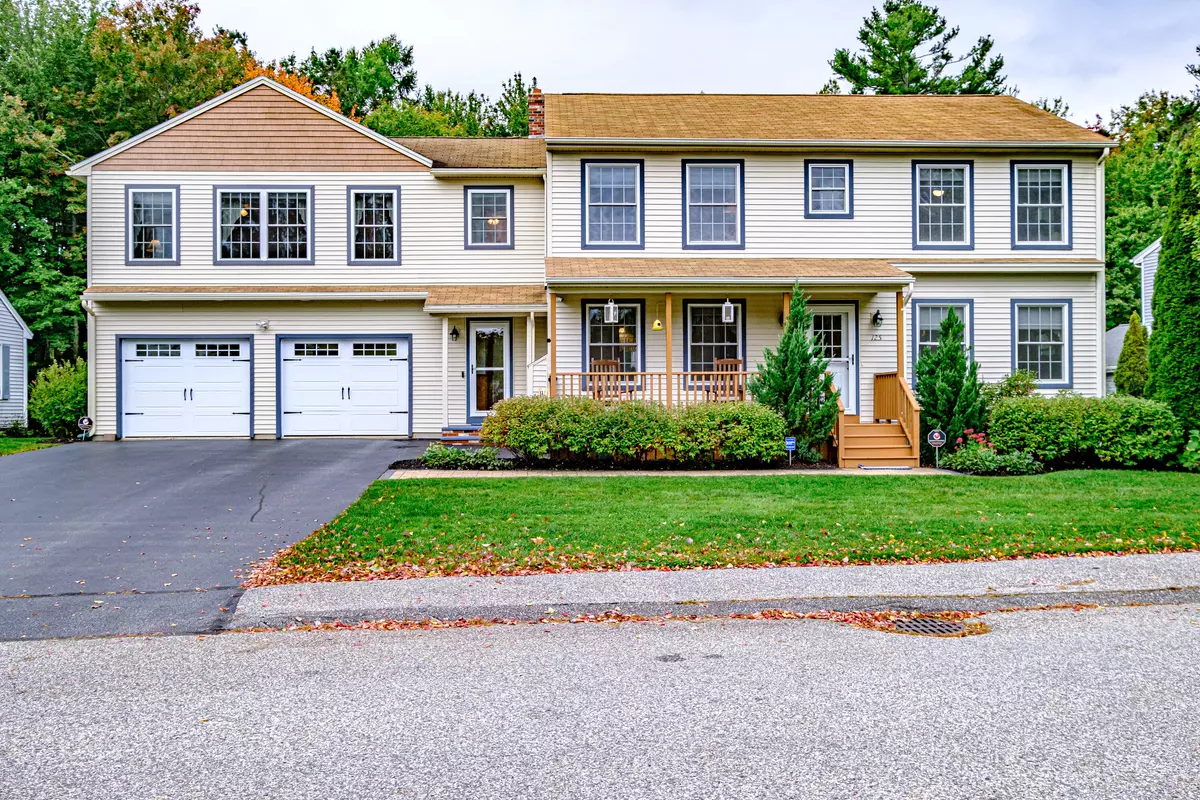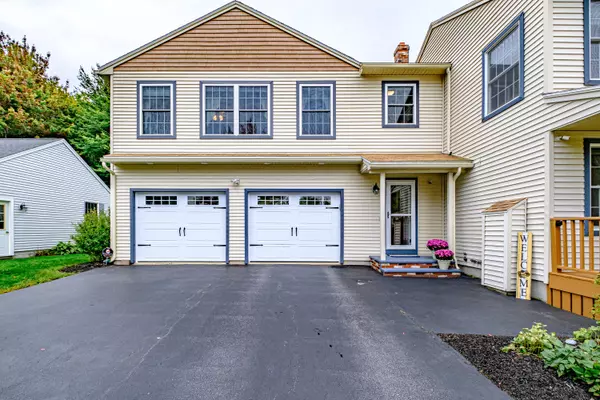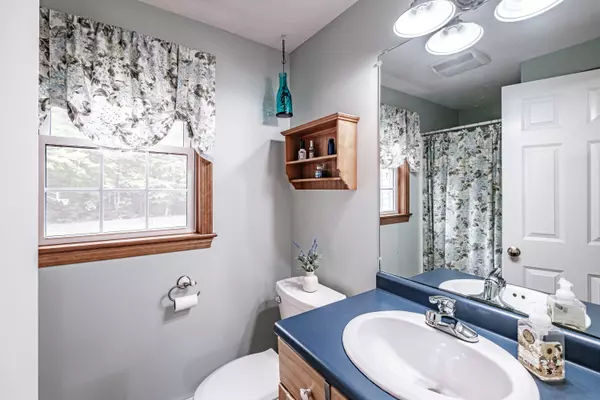Bought with The Boulos Company
$760,000
$749,900
1.3%For more information regarding the value of a property, please contact us for a free consultation.
4 Beds
3 Baths
2,584 SqFt
SOLD DATE : 11/12/2024
Key Details
Sold Price $760,000
Property Type Residential
Sub Type Single Family Residence
Listing Status Sold
Square Footage 2,584 sqft
MLS Listing ID 1605593
Sold Date 11/12/24
Style Colonial
Bedrooms 4
Full Baths 3
HOA Y/N No
Abv Grd Liv Area 2,584
Originating Board Maine Listings
Year Built 1998
Annual Tax Amount $8,600
Tax Year 2024
Lot Size 0.300 Acres
Acres 0.3
Property Description
One room flows easily into the next, providing multiple areas for guests to gather. Meals can be eaten in the kitchen, the dining room or outside on the deck or patio. Warm yourself by the fire while you sip your favorite beverage on chilly mornings and evenings. Pickleball, Anyone? Maybe basketball is your game. There's a court in the backyard! When it comes to things to do inside and outside of this large property, there are unlimited choices. The private, back yard provides privacy while you relax or entertain. If morning or evening walks are part of your day, you will enjoy this walkable neighborhood and its proximity to the Wainwright Recreation Complex and the Greenbelt Walkway. This home is located in the Highland Meadows area of South Portland and has easy access to major roads to take you wherever you need to go.
Open House on Thursday 10/3/24 from 4-6 P.M. and Saturday and Sunday, 10/5 and 10/6/24 from 11 A.M.-1 P.M.
Location
State ME
County Cumberland
Zoning Residential
Rooms
Basement Finished, Full, Doghouse, Interior Entry, Walk-Out Access, Unfinished
Primary Bedroom Level Second
Master Bedroom Second
Bedroom 2 Second
Bedroom 3 Second
Living Room First
Dining Room First Dining Area, Informal
Kitchen First Island, Pantry2, Eat-in Kitchen
Interior
Interior Features Walk-in Closets, Bathtub, Pantry, Shower, Storage, Primary Bedroom w/Bath
Heating Hot Water, Baseboard
Cooling None
Fireplaces Number 1
Fireplace Yes
Appliance Washer, Refrigerator, Microwave, Electric Range, Dryer, Dishwasher
Laundry Utility Sink, Upper Level
Exterior
Exterior Feature Animal Containment System
Garage 5 - 10 Spaces, Paved, On Site, Garage Door Opener, Inside Entrance, Heated Garage, Off Street
Garage Spaces 2.0
View Y/N Yes
View Trees/Woods
Roof Type Pitched,Shingle
Street Surface Paved
Porch Deck, Patio, Porch
Garage Yes
Building
Lot Description Level, Open Lot, Landscaped, Wooded, Neighborhood, Subdivided, Suburban, Irrigation System
Foundation Concrete Perimeter
Sewer Public Sewer
Water Public
Architectural Style Colonial
Structure Type Vinyl Siding,Wood Frame
Others
Security Features Security System
Energy Description Propane, Oil
Read Less Info
Want to know what your home might be worth? Contact us for a FREE valuation!

Our team is ready to help you sell your home for the highest possible price ASAP

GET MORE INFORMATION

Admin | License ID: AC90603689






