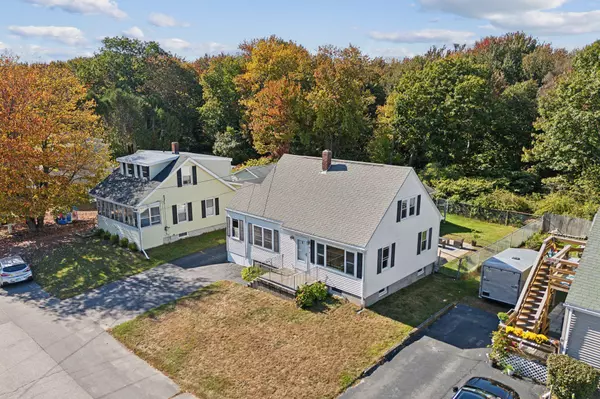Bought with Duston Leddy Real Estate
$430,000
$445,000
3.4%For more information regarding the value of a property, please contact us for a free consultation.
4 Beds
1 Bath
1,581 SqFt
SOLD DATE : 11/13/2024
Key Details
Sold Price $430,000
Property Type Residential
Sub Type Single Family Residence
Listing Status Sold
Square Footage 1,581 sqft
MLS Listing ID 1605642
Sold Date 11/13/24
Style Cape
Bedrooms 4
Full Baths 1
HOA Y/N No
Abv Grd Liv Area 1,165
Originating Board Maine Listings
Year Built 1955
Annual Tax Amount $5,132
Tax Year 24
Lot Size 5,662 Sqft
Acres 0.13
Property Description
Introducing 111 Bonnybriar Rd. A delightful Cape-style home nestled on a quiet dead-end road in South Portland. This property offers a spacious, well-maintained yard, along with a large, detached two-car garage—perfect for storage, hobbies, or extra parking. Inside, you'll find the rare ''Winder style'' staircase—a unique architectural detail not often seen in a ''Cape'' style home. The newly renovated bathroom offers modern finishes, blending convenience with style. There is ample space upstairs with potential to add a bathroom. For those who love to entertain, the expansive basement with a built-in bar creates the perfect setting for gatherings with friends and family. This ideally situated home backs up to the scenic South Portland Greenbelt, offering easy access for biking north into Portland or south along the Eastern Trail to Kittery. Conveniently located near the interstate for effortless commuting and just minutes from downtown Portland, Willard Beach, and all of South Portland's amenities. Don't miss the opportunity to own this unique home in one of South Portland's most sought-after neighborhoods! Property has been pre inspected.
Location
State ME
County Cumberland
Zoning Res A
Rooms
Basement Finished, Full, Interior Entry
Master Bedroom First
Bedroom 2 First
Bedroom 3 Second
Bedroom 4 Second
Living Room First
Kitchen First
Interior
Heating Hot Water, Baseboard
Cooling None
Fireplace No
Appliance Refrigerator, Microwave, Gas Range
Exterior
Garage 1 - 4 Spaces, Paved, Detached
Garage Spaces 2.0
View Y/N No
Roof Type Shingle
Street Surface Paved
Garage Yes
Building
Lot Description Level, Landscaped, Abuts Conservation, Near Shopping, Near Turnpike/Interstate, Near Town
Foundation Concrete Perimeter
Sewer Public Sewer
Water Public
Architectural Style Cape
Structure Type Vinyl Siding,Wood Frame
Others
Energy Description Gas Natural
Read Less Info
Want to know what your home might be worth? Contact us for a FREE valuation!

Our team is ready to help you sell your home for the highest possible price ASAP

GET MORE INFORMATION

Admin | License ID: AC90603689






